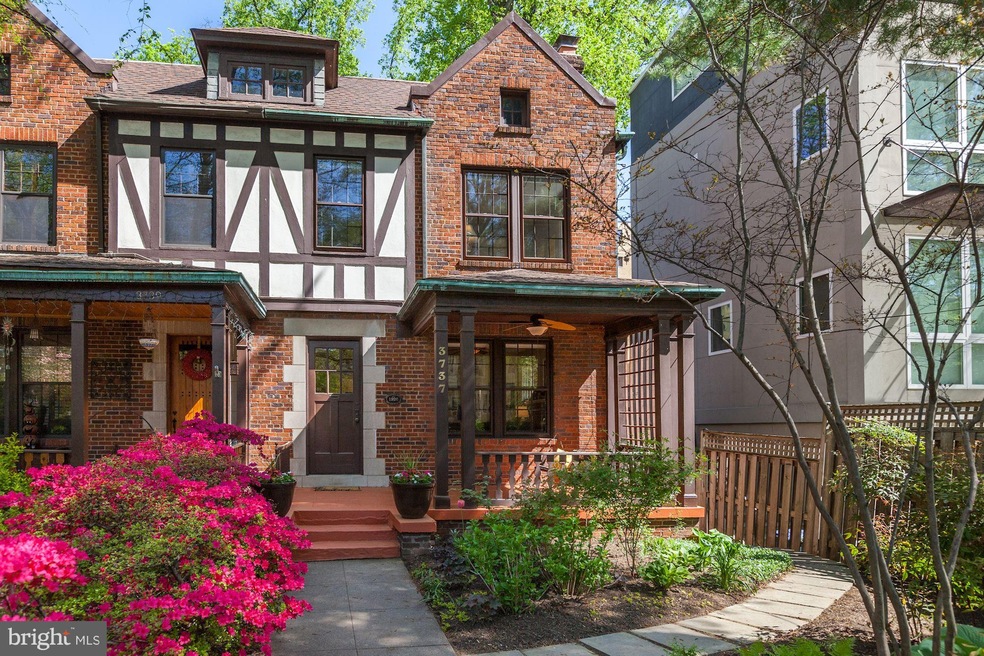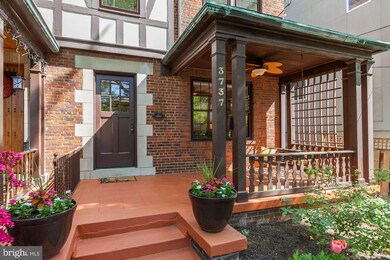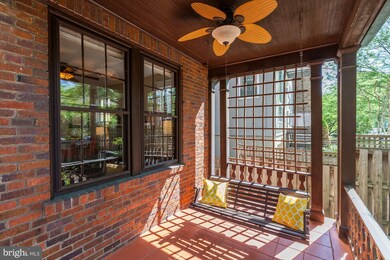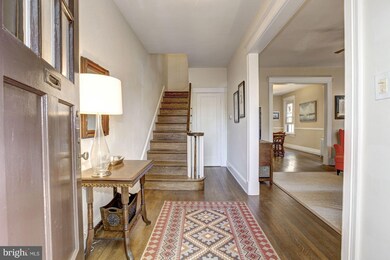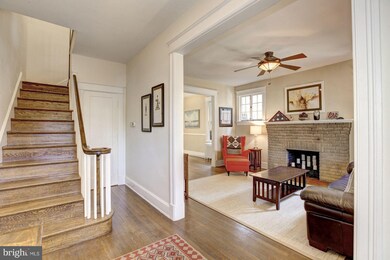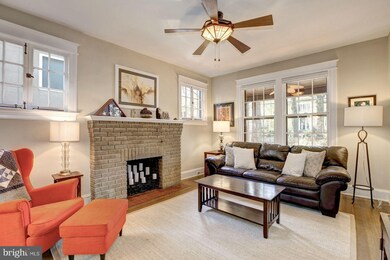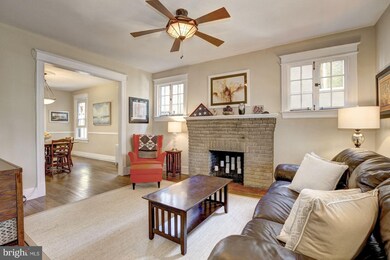
3737 Military Rd NW Washington, DC 20015
Chevy Chase NeighborhoodHighlights
- Deck
- Wood Flooring
- 1 Fireplace
- Lafayette Elementary School Rated A-
- Tudor Architecture
- No HOA
About This Home
As of July 20251920s semi-det Tudor w/generous room sizes, high ceilings, thoughtful updates. Well-proportioned living & dining rooms, renovated kitchen w/breakfast bar & sitting area, main-level PR. 3 substantial BR & 1 renovated BA up, plus lower-level in-law ste. Rear deck, fenced backyard, off-street parking for 2 cars. Blocks from CT Ave dining & retail, 0.6 miles to Metro. Character & charm. Walk score 84!
Townhouse Details
Home Type
- Townhome
Est. Annual Taxes
- $5,969
Year Built
- Built in 1927
Lot Details
- 3,512 Sq Ft Lot
- Back Yard Fenced
- Property is in very good condition
Parking
- Off-Street Parking
Home Design
- Semi-Detached or Twin Home
- Tudor Architecture
- Brick Exterior Construction
Interior Spaces
- Property has 3 Levels
- Ceiling Fan
- 1 Fireplace
- Entrance Foyer
- Sitting Room
- Living Room
- Dining Room
- Utility Room
- Wood Flooring
Kitchen
- Kitchenette
- Breakfast Area or Nook
- Gas Oven or Range
- Dishwasher
- Disposal
Bedrooms and Bathrooms
- 4 Bedrooms
- En-Suite Primary Bedroom
- In-Law or Guest Suite
- 2.5 Bathrooms
Laundry
- Dryer
- Washer
Basement
- Connecting Stairway
- Rear Basement Entry
- Sump Pump
- Natural lighting in basement
- Basement with some natural light
Outdoor Features
- Deck
Utilities
- Window Unit Cooling System
- Radiator
- Baseboard Heating
- Natural Gas Water Heater
Community Details
- No Home Owners Association
- Chevy Chase Subdivision
Listing and Financial Details
- Tax Lot 57
- Assessor Parcel Number 1857//0057
Ownership History
Purchase Details
Home Financials for this Owner
Home Financials are based on the most recent Mortgage that was taken out on this home.Purchase Details
Home Financials for this Owner
Home Financials are based on the most recent Mortgage that was taken out on this home.Purchase Details
Similar Homes in Washington, DC
Home Values in the Area
Average Home Value in this Area
Purchase History
| Date | Type | Sale Price | Title Company |
|---|---|---|---|
| Special Warranty Deed | $915,000 | Federal Title & Escrow Co | |
| Deed | -- | -- | |
| Deed | $260,000 | -- |
Mortgage History
| Date | Status | Loan Amount | Loan Type |
|---|---|---|---|
| Open | $717,250 | New Conventional | |
| Closed | $732,000 | New Conventional | |
| Previous Owner | $648,000 | New Conventional | |
| Previous Owner | $500,000 | Credit Line Revolving |
Property History
| Date | Event | Price | Change | Sq Ft Price |
|---|---|---|---|---|
| 07/14/2025 07/14/25 | Sold | $1,199,000 | 0.0% | $556 / Sq Ft |
| 05/15/2025 05/15/25 | For Sale | $1,199,000 | +31.0% | $556 / Sq Ft |
| 06/08/2018 06/08/18 | Sold | $915,000 | +5.3% | $492 / Sq Ft |
| 05/08/2018 05/08/18 | Pending | -- | -- | -- |
| 05/03/2018 05/03/18 | For Sale | $869,000 | +4.7% | $468 / Sq Ft |
| 06/25/2014 06/25/14 | Sold | $830,000 | -0.6% | $576 / Sq Ft |
| 05/22/2014 05/22/14 | Price Changed | $835,000 | +4.5% | $580 / Sq Ft |
| 05/17/2014 05/17/14 | Pending | -- | -- | -- |
| 05/15/2014 05/15/14 | For Sale | $799,000 | -- | $555 / Sq Ft |
Tax History Compared to Growth
Tax History
| Year | Tax Paid | Tax Assessment Tax Assessment Total Assessment is a certain percentage of the fair market value that is determined by local assessors to be the total taxable value of land and additions on the property. | Land | Improvement |
|---|---|---|---|---|
| 2024 | $8,857 | $1,129,050 | $533,890 | $595,160 |
| 2023 | $8,218 | $1,050,840 | $509,010 | $541,830 |
| 2022 | $7,849 | $1,002,140 | $474,560 | $527,580 |
| 2021 | $7,640 | $991,960 | $465,740 | $526,220 |
| 2020 | $6,950 | $936,950 | $447,130 | $489,820 |
| 2019 | $6,326 | $819,050 | $436,950 | $382,100 |
| 2018 | $6,123 | $793,660 | $0 | $0 |
| 2017 | $5,969 | $774,710 | $0 | $0 |
| 2016 | $5,733 | $746,180 | $0 | $0 |
| 2015 | $5,407 | $707,570 | $0 | $0 |
| 2014 | $5,839 | $686,940 | $0 | $0 |
Agents Affiliated with this Home
-
Loic Pritchett

Seller's Agent in 2025
Loic Pritchett
TTR Sotheby's International Realty
(202) 550-9666
3 in this area
152 Total Sales
-
Kelly Williams

Seller Co-Listing Agent in 2025
Kelly Williams
TTR Sotheby's International Realty
(202) 744-1675
1 in this area
115 Total Sales
-
Maseeh Exeer

Buyer's Agent in 2025
Maseeh Exeer
Compass
(703) 638-2508
1 in this area
65 Total Sales
-
Kirsten Rowan

Seller's Agent in 2018
Kirsten Rowan
Compass
(202) 823-3829
17 Total Sales
-
Mary Lynn White

Seller Co-Listing Agent in 2018
Mary Lynn White
Compass
(202) 309-1100
9 in this area
77 Total Sales
-
Susan Van Nostrand

Seller's Agent in 2014
Susan Van Nostrand
Compass
(301) 529-1385
5 in this area
125 Total Sales
Map
Source: Bright MLS
MLS Number: 1000480508
APN: 1857-0057
- 5406 Connecticut Ave NW Unit 808
- 5406 Connecticut Ave NW Unit 803
- 5410 Connecticut Ave NW Unit 206
- 5410 Connecticut Ave NW Unit 817
- 5410 Connecticut Ave NW Unit 302
- 5410 Connecticut Ave NW Unit 517
- 5410 Connecticut Ave NW Unit 112
- 5410 Connecticut Ave NW Unit 717
- 5410 Connecticut Ave NW Unit 307
- 3749 1/2 Kanawha St NW
- 3728 Legation St NW
- 5310 Connecticut Ave NW Unit 4
- 3740 Kanawha St NW
- 5315 Connecticut Ave NW Unit 605
- 5315 Connecticut Ave NW Unit 610
- 5315 Connecticut Ave NW Unit 406
- 3711 Livingston St NW
- 3726 Jocelyn St NW
- 5231 Connecticut Ave NW Unit 102
- 5231 Connecticut Ave NW Unit 202
