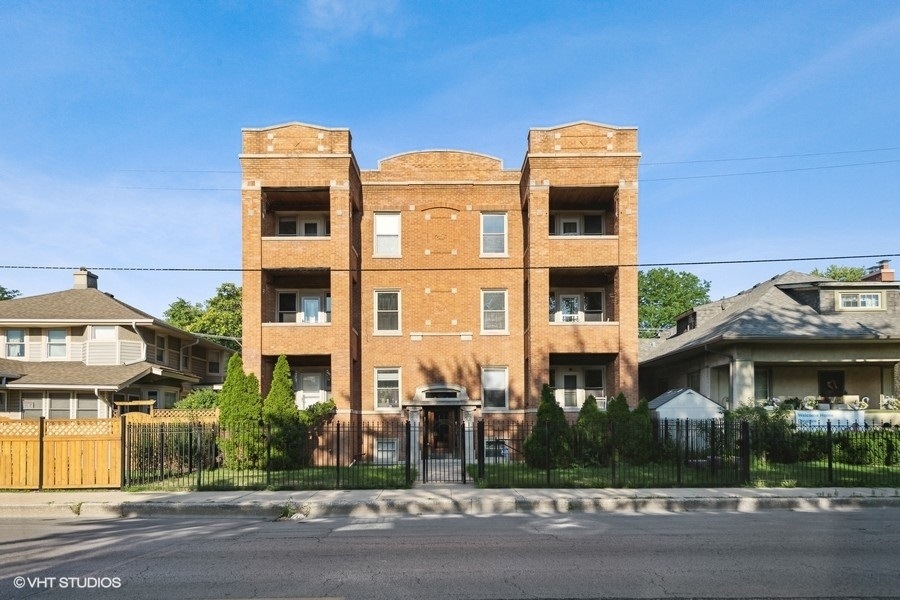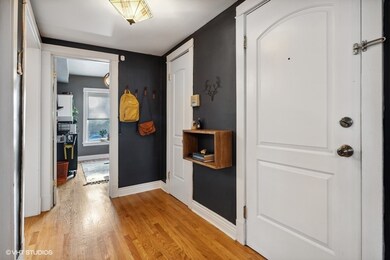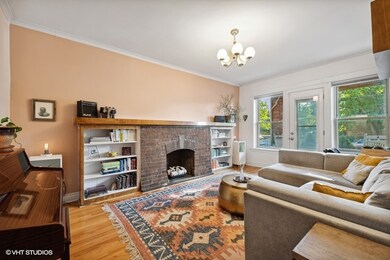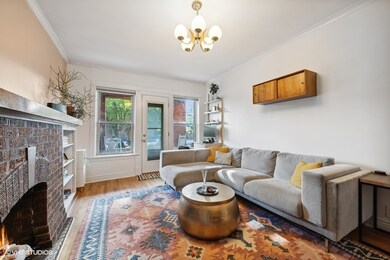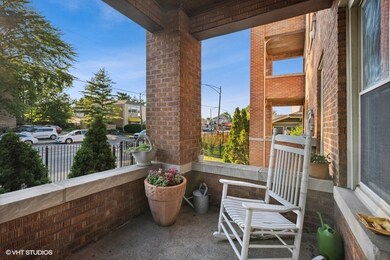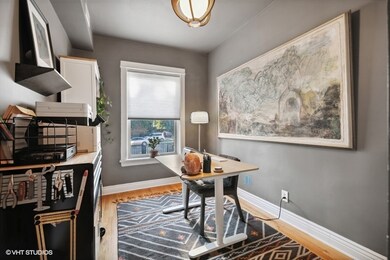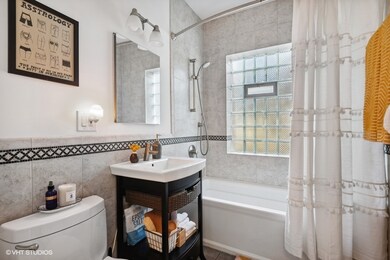
3737 N Pulaski Rd Unit 1S Chicago, IL 60641
Irving Park NeighborhoodHighlights
- Deck
- 5-minute walk to Irving Park Station (Blue Line)
- Covered patio or porch
- Wood Flooring
- Granite Countertops
- Formal Dining Room
About This Home
As of September 2022Do not miss out on this super cute sun-filled, spacious and updated gem in the heart of Irving Park! 2 bed/ 1 bath condo has 2 large and private outdoor spaces (one face east, one facing west), dedicated living room and dining room and E, S, and W exposures. Brand new appliances, New Windows (paid and ordered, waiting for installation), built in fireplace, lots of vintage touches throughout, in a well maintained vintage building. Kitchen has all new SS appliance suite, granite counter tops and easy access to shaded private back deck. Nice south-facing bay window in the dining room brings in great light for all your plant family. Watch the sunsets from your private deck off the living room. If you don't feel like cooking, head across the street to some of the best barbecue on the North Side at Smoque BBQ or La Villa, a neighborhood staple! 2 spacious bedrooms and a modern, updated bathroom round out the interior offerings here. Again, all new windows throughout the unit have already been purchased by the sellers! Central AC w/ smart thermostat, full-sized in-unit front load laundry; Assigned parking space right out the back door and storage unit included in the price. Out the back door is a walking paradise-The Villa district full of historic homes and old Irving Park; Eris Brewery & Cidery, Backlot Coffee and lots more. Steps from the blue line, multiple bus lines, Metra, 90/94, this is THE BEST starter condo on the market! You don't want to sleep on this cutie-Schedule your showing today!
Property Details
Home Type
- Condominium
Est. Annual Taxes
- $3,194
Year Built
- Built in 1921 | Remodeled in 2007
HOA Fees
- $230 Monthly HOA Fees
Home Design
- Brick Exterior Construction
Interior Spaces
- 3-Story Property
- Built-In Features
- Ceiling Fan
- Decorative Fireplace
- Double Pane Windows
- Living Room with Fireplace
- Formal Dining Room
- Wood Flooring
- Unfinished Basement
- Partial Basement
Kitchen
- Range<<rangeHoodToken>>
- <<microwave>>
- Dishwasher
- Stainless Steel Appliances
- Granite Countertops
Bedrooms and Bathrooms
- 2 Bedrooms
- 2 Potential Bedrooms
- 1 Full Bathroom
Laundry
- Laundry Room
- Dryer
- Washer
Parking
- 1 Parking Space
- Uncovered Parking
- Off Alley Parking
- Parking Included in Price
- Assigned Parking
Outdoor Features
- Balcony
- Deck
- Covered patio or porch
Schools
- Reilly Elementary School
Utilities
- Forced Air Heating and Cooling System
- Heating System Uses Natural Gas
- Lake Michigan Water
Listing and Financial Details
- Homeowner Tax Exemptions
Community Details
Overview
- Association fees include water, parking, insurance, exterior maintenance, lawn care, scavenger
- 8 Units
- Stephanie Association
- Low-Rise Condominium
- The Villa Subdivision
Amenities
- Community Storage Space
Pet Policy
- Dogs and Cats Allowed
Ownership History
Purchase Details
Home Financials for this Owner
Home Financials are based on the most recent Mortgage that was taken out on this home.Purchase Details
Home Financials for this Owner
Home Financials are based on the most recent Mortgage that was taken out on this home.Purchase Details
Home Financials for this Owner
Home Financials are based on the most recent Mortgage that was taken out on this home.Purchase Details
Home Financials for this Owner
Home Financials are based on the most recent Mortgage that was taken out on this home.Purchase Details
Home Financials for this Owner
Home Financials are based on the most recent Mortgage that was taken out on this home.Purchase Details
Home Financials for this Owner
Home Financials are based on the most recent Mortgage that was taken out on this home.Purchase Details
Home Financials for this Owner
Home Financials are based on the most recent Mortgage that was taken out on this home.Similar Homes in Chicago, IL
Home Values in the Area
Average Home Value in this Area
Purchase History
| Date | Type | Sale Price | Title Company |
|---|---|---|---|
| Warranty Deed | $267,500 | None Listed On Document | |
| Warranty Deed | $194,000 | Heritage Title Company | |
| Interfamily Deed Transfer | -- | None Available | |
| Special Warranty Deed | $225,000 | Heritage Title Company | |
| Warranty Deed | $940,000 | Multiple | |
| Warranty Deed | -- | Ticor Title Insurance | |
| Warranty Deed | $662,000 | Ticor Title Insurance |
Mortgage History
| Date | Status | Loan Amount | Loan Type |
|---|---|---|---|
| Open | $240,750 | New Conventional | |
| Previous Owner | $174,600 | New Conventional | |
| Previous Owner | $194,000 | New Conventional | |
| Previous Owner | $202,500 | Unknown | |
| Previous Owner | $1,028,000 | Construction | |
| Previous Owner | $375,000 | No Value Available |
Property History
| Date | Event | Price | Change | Sq Ft Price |
|---|---|---|---|---|
| 09/28/2022 09/28/22 | Sold | $267,500 | 0.0% | -- |
| 08/18/2022 08/18/22 | Pending | -- | -- | -- |
| 08/09/2022 08/09/22 | For Sale | $267,500 | +37.9% | -- |
| 09/17/2015 09/17/15 | Sold | $194,000 | -3.0% | -- |
| 06/12/2015 06/12/15 | Pending | -- | -- | -- |
| 01/22/2015 01/22/15 | For Sale | $200,000 | -- | -- |
Tax History Compared to Growth
Tax History
| Year | Tax Paid | Tax Assessment Tax Assessment Total Assessment is a certain percentage of the fair market value that is determined by local assessors to be the total taxable value of land and additions on the property. | Land | Improvement |
|---|---|---|---|---|
| 2024 | $4,075 | $26,512 | $3,321 | $23,191 |
| 2023 | $3,266 | $19,236 | $2,691 | $16,545 |
| 2022 | $3,266 | $19,236 | $2,691 | $16,545 |
| 2021 | $3,211 | $19,235 | $2,690 | $16,545 |
| 2020 | $3,194 | $17,383 | $1,345 | $16,038 |
| 2019 | $3,177 | $19,180 | $1,345 | $17,835 |
| 2018 | $3,122 | $19,180 | $1,345 | $17,835 |
| 2017 | $1,555 | $10,570 | $1,177 | $9,393 |
| 2016 | $1,623 | $10,570 | $1,177 | $9,393 |
| 2015 | $1,462 | $10,570 | $1,177 | $9,393 |
| 2014 | $3,086 | $19,128 | $1,008 | $18,120 |
| 2013 | $3,014 | $19,128 | $1,008 | $18,120 |
Agents Affiliated with this Home
-
Camille Canales

Seller's Agent in 2022
Camille Canales
Compass
(773) 377-9200
3 in this area
344 Total Sales
-
Joe Tighe

Seller Co-Listing Agent in 2022
Joe Tighe
Compass
(312) 480-6956
1 in this area
40 Total Sales
-
Karen Biazar

Buyer's Agent in 2022
Karen Biazar
North Clybourn Group, Inc.
(773) 645-7900
2 in this area
855 Total Sales
-
S
Seller's Agent in 2015
Susan Landsman
Coldwell Banker Realty
-
P
Buyer's Agent in 2015
Pamela Albrecht
Belgravia Realty Group, LLC
Map
Source: Midwest Real Estate Data (MRED)
MLS Number: 11487271
APN: 13-23-116-045-1002
- 3718 N Harding Ave
- 4038 W Addison St
- 3622 N Avers Ave
- 3945 W Dakin St
- 3851 N Kedvale Ave Unit E3
- 3915 W Addison St Unit G
- 4012 W Eddy St
- 3643 N Hamlin Ave
- 4102 W Eddy St
- 4104 W Eddy St
- 4114 W Cornelia Ave
- 4160 W Eddy St
- 3900 N Keeler Ave
- 3739 W Addison St
- 4170 W Cornelia Ave
- 3506 N Keeler Ave
- 3725 W Irving Park Rd
- 4028 W Roscoe St
- 3839 N Kildare Ave
- 3405 N Harding Ave Unit 1
