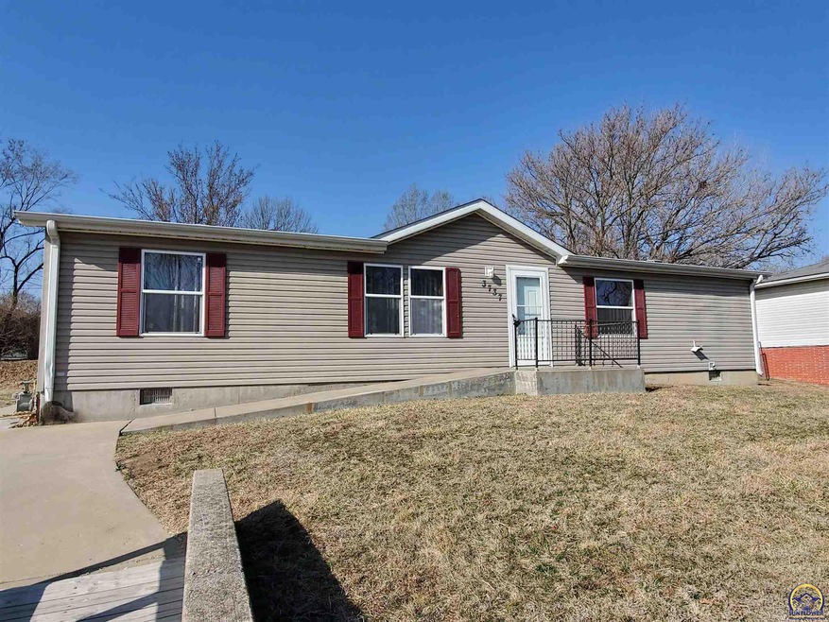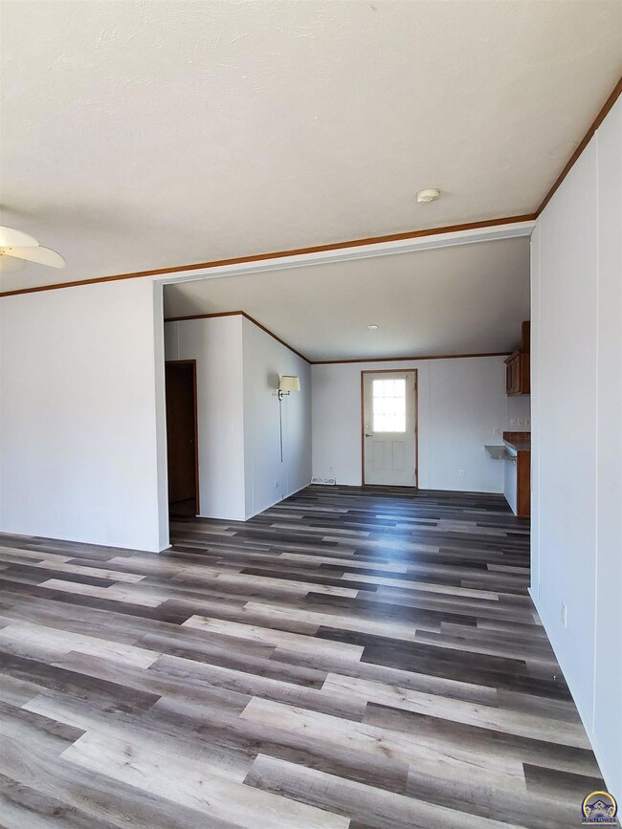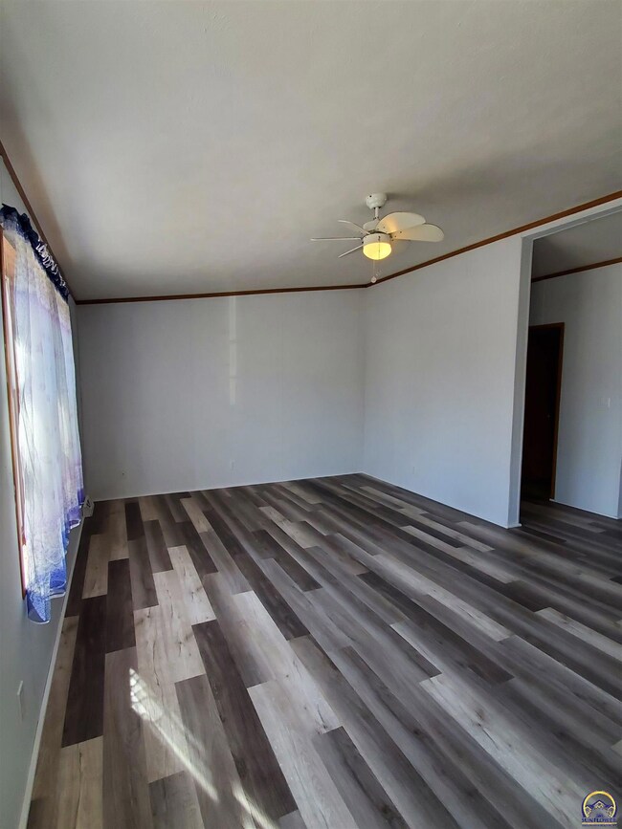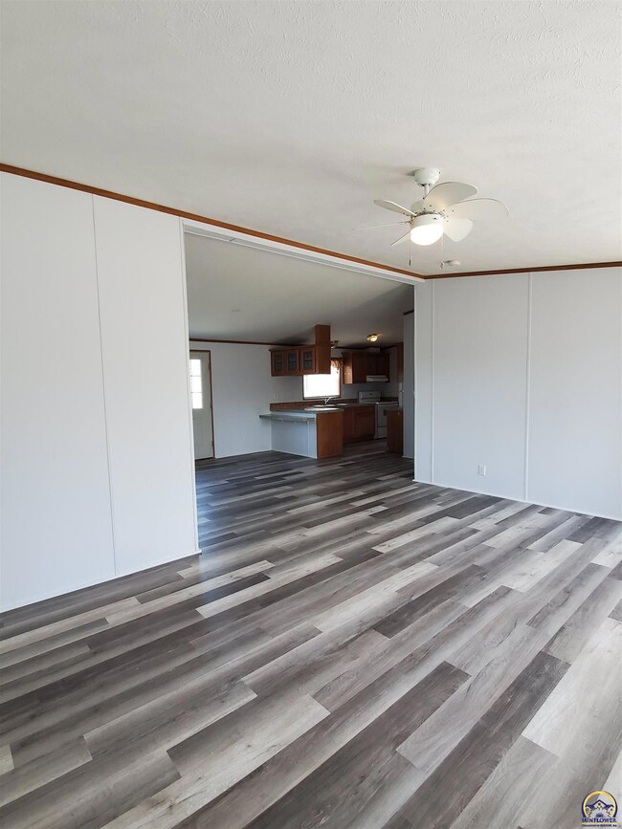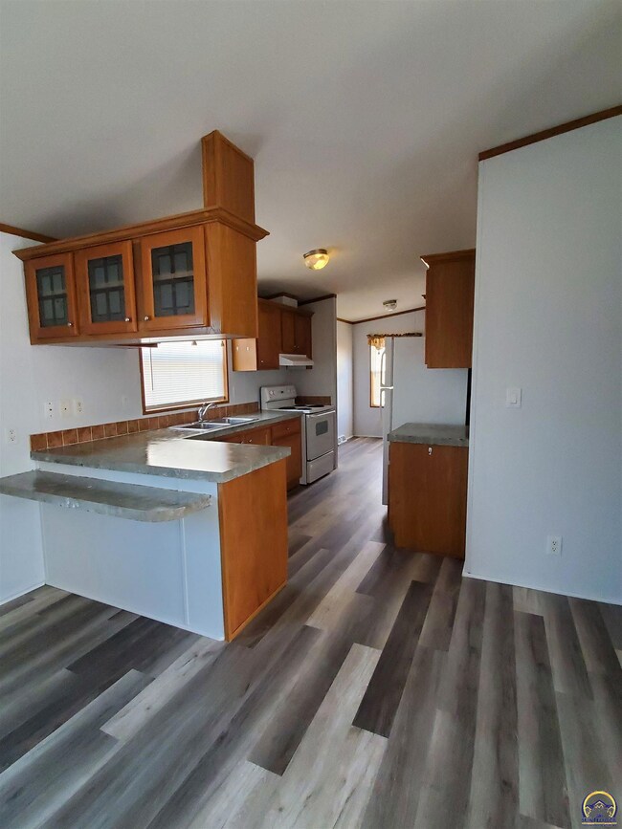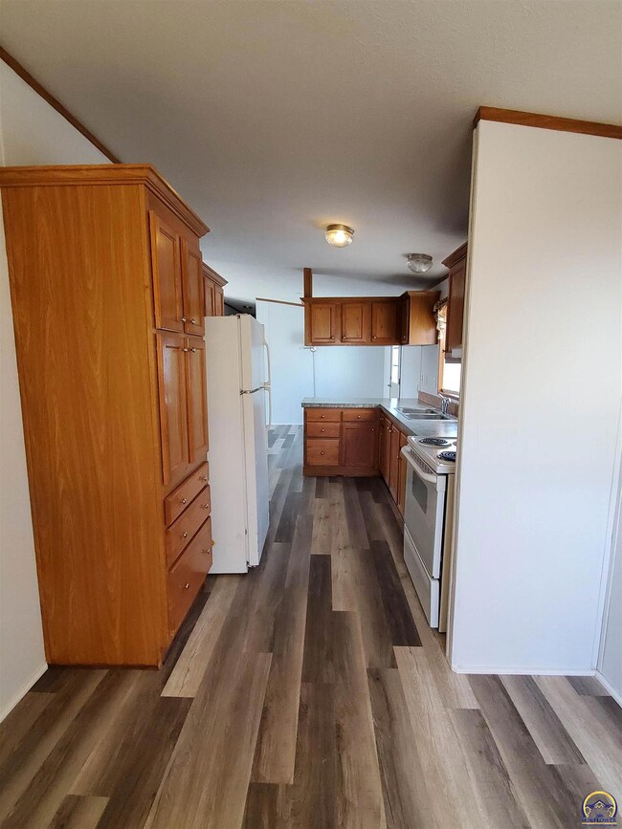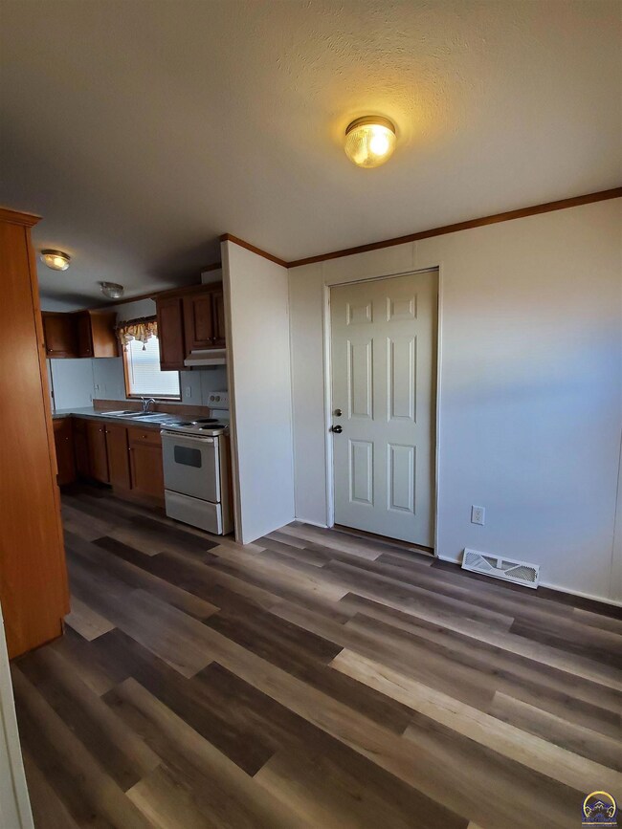
3737 SE Evans Dr Topeka, KS 66609
South Topeka NeighborhoodEstimated Value: $120,754 - $160,000
Highlights
- Ranch Style House
- Forced Air Heating and Cooling System
- Laundry Room
- No HOA
- Living Room
- Handicap Accessible
About This Home
As of June 2021Great zero entry handicap accessible home with a new roof, new flooring and a concrete storm shelter. You won't want to miss out on this one.
Last Agent to Sell the Property
Berkshire Hathaway First License #SP00237831 Listed on: 03/10/2021

Home Details
Home Type
- Single Family
Est. Annual Taxes
- $1,667
Year Built
- Built in 2004
Lot Details
- Lot Dimensions are 70x130
Parking
- No Garage
Home Design
- Ranch Style House
- Composition Roof
- Vinyl Siding
- Modular or Manufactured Materials
Interior Spaces
- 1,404 Sq Ft Home
- Living Room
- Dining Room
- Basement
- Crawl Space
- Electric Range
Bedrooms and Bathrooms
- 3 Bedrooms
- 2 Full Bathrooms
Laundry
- Laundry Room
- Laundry on main level
Accessible Home Design
- Handicap Accessible
- Stepless Entry
Schools
- Ross Elementary School
- Eisenhower Middle School
- Highland Park High School
Utilities
- Forced Air Heating and Cooling System
- Gas Water Heater
Community Details
- No Home Owners Association
- Southern Hil A Subdivision
Listing and Financial Details
- Assessor Parcel Number 1341901006002000
Ownership History
Purchase Details
Home Financials for this Owner
Home Financials are based on the most recent Mortgage that was taken out on this home.Similar Homes in Topeka, KS
Home Values in the Area
Average Home Value in this Area
Purchase History
| Date | Buyer | Sale Price | Title Company |
|---|---|---|---|
| Cannon Jennifer L | -- | Kansas Secured Title |
Mortgage History
| Date | Status | Borrower | Loan Amount |
|---|---|---|---|
| Open | Cannon Jennifer L | $93,279 |
Property History
| Date | Event | Price | Change | Sq Ft Price |
|---|---|---|---|---|
| 06/11/2021 06/11/21 | Sold | -- | -- | -- |
| 04/13/2021 04/13/21 | Pending | -- | -- | -- |
| 03/26/2021 03/26/21 | Price Changed | $95,000 | -5.9% | $68 / Sq Ft |
| 03/08/2021 03/08/21 | For Sale | $101,000 | -- | $72 / Sq Ft |
Tax History Compared to Growth
Tax History
| Year | Tax Paid | Tax Assessment Tax Assessment Total Assessment is a certain percentage of the fair market value that is determined by local assessors to be the total taxable value of land and additions on the property. | Land | Improvement |
|---|---|---|---|---|
| 2023 | $2,015 | $13,857 | $0 | $0 |
| 2022 | $1,788 | $12,155 | $0 | $0 |
| 2021 | $1,738 | $11,144 | $0 | $0 |
| 2020 | $1,667 | $10,820 | $0 | $0 |
| 2019 | $1,611 | $10,404 | $0 | $0 |
| 2018 | $1,580 | $10,200 | $0 | $0 |
| 2017 | $1,584 | $10,200 | $0 | $0 |
| 2014 | $1,599 | $10,200 | $0 | $0 |
Agents Affiliated with this Home
-
Adina Rittenhouse

Seller's Agent in 2021
Adina Rittenhouse
Berkshire Hathaway First
(785) 249-0626
2 in this area
22 Total Sales
-
Del-Metrius Miller

Buyer's Agent in 2021
Del-Metrius Miller
KW One Legacy Partners, LLC
(785) 408-6611
18 in this area
165 Total Sales
Map
Source: Sunflower Association of REALTORS®
MLS Number: 217312
APN: 134-19-0-10-06-002-000
- 3721 SE Humboldt St
- 3833 SE Bryant St
- 3824 SE Bryant St
- 3361 SE Girard St
- 3509 SE Adams St
- 3366 SE Fremont St
- 3362 SE Fremont St
- 407 SE 33rd Terrace
- 4201 SE Oakview Ln
- 925 SE Oakridge Ln
- 820 SE Pinecrest Dr
- 3500 SW Topeka Blvd
- 3732 SW Topeka Blvd
- 920 SE 43rd St
- 1017 SE Pinecrest Dr
- 4311 SE Liveoak Dr
- 202 SE 43rd St
- 810 SE 33rd St
- 905 SE 33rd St
- 3419 SE Ohio Ave
- 3737 SE Evans Dr
- 3733 SE Evans Dr
- 3732 SE Fremont St
- 3745 SE Lakewood St
- 3736 SE Fremont St
- 3749 SE Lakewood St
- 3730 SE Evans Dr
- 3740 SE Fremont St
- 3721 SE Evans Dr
- 3725 SE Fremont St
- 3726 SE Evans Dr
- 3746 SE Evans Dr
- 3729 SE Fremont St
- 3753 SE Lakewood St
- 3750 SE Lakewood St
- 3744 SE Fremont St
- 3753 SE Evans Dr
- 00 SE Lakewood St
- 3752 SE Evans Dr
- Lot SE Lakewood St
