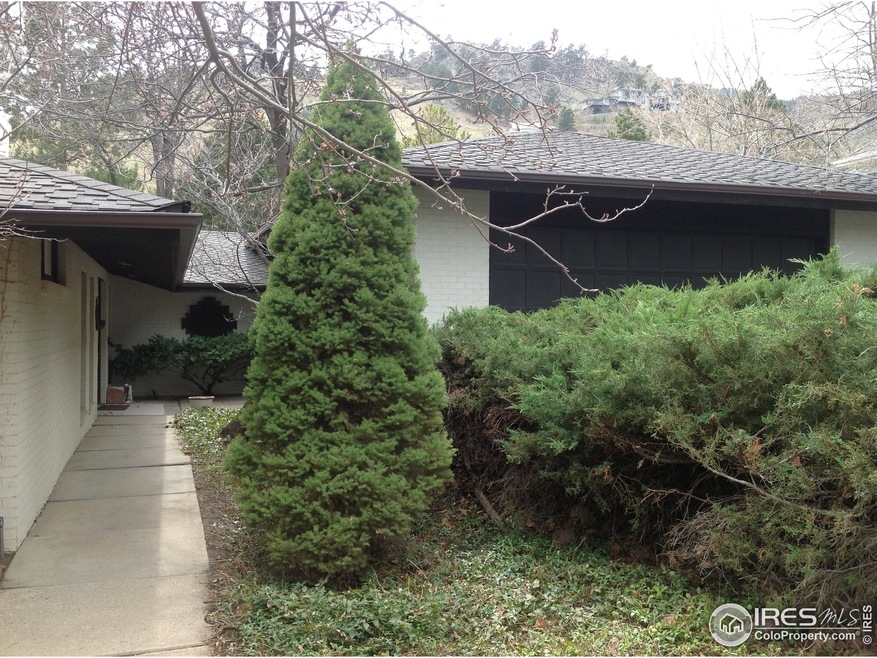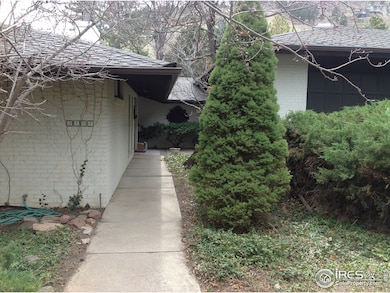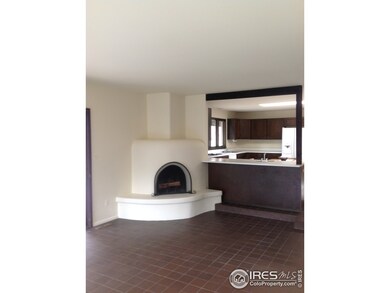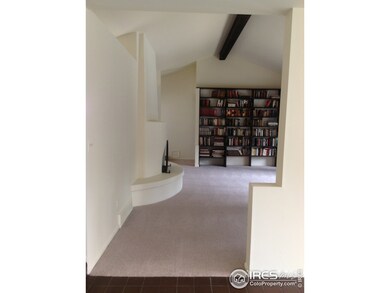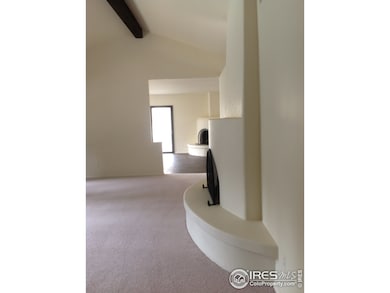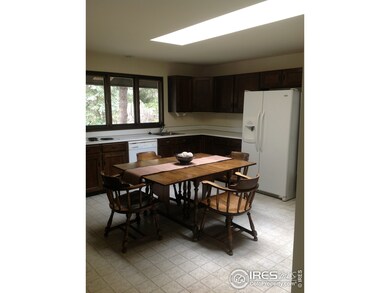
3737 Spring Valley Rd Boulder, CO 80304
Wonderland NeighborhoodHighlights
- Private Pool
- 0.52 Acre Lot
- Multiple Fireplaces
- Foothill Elementary School Rated A
- Open Floorplan
- Wooded Lot
About This Home
As of June 2013Junge designed, original owner, Santa Fe influenced one-level house on .519 acres in Spring Valley Estates. Two beehive fireplaces, sky lights, tile floors, lovely outdoor spaces with Foothills views and dry creek at rear of lot. Walk-out lower level, oversized 2 car garage, fenced and landscaped yard with sprinkler system and in ground pool.
Last Agent to Sell the Property
Kathryn Keller
RE/MAX of Boulder, Inc Listed on: 04/08/2013
Home Details
Home Type
- Single Family
Est. Annual Taxes
- $4,316
Year Built
- Built in 1971
Lot Details
- 0.52 Acre Lot
- Northeast Facing Home
- Fenced
- Level Lot
- Sprinkler System
- Wooded Lot
Parking
- 2 Car Attached Garage
- Oversized Parking
- Heated Garage
Home Design
- Brick Veneer
- Composition Roof
Interior Spaces
- 2,009 Sq Ft Home
- 1-Story Property
- Open Floorplan
- Cathedral Ceiling
- Skylights
- Multiple Fireplaces
- Includes Fireplace Accessories
- Double Pane Windows
- Wood Frame Window
- Living Room with Fireplace
- Dining Room
- Recreation Room with Fireplace
- Washer and Dryer Hookup
Kitchen
- Eat-In Kitchen
- <<doubleOvenToken>>
- Electric Oven or Range
- Dishwasher
- Disposal
Flooring
- Carpet
- Tile
- Vinyl
Bedrooms and Bathrooms
- 3 Bedrooms
- Walk-In Closet
- Primary Bathroom is a Full Bathroom
- Primary bathroom on main floor
Finished Basement
- Walk-Out Basement
- Partial Basement
Accessible Home Design
- No Interior Steps
- Low Pile Carpeting
Pool
- Private Pool
- Spa
Outdoor Features
- Patio
- Outdoor Storage
Schools
- Foothill Elementary School
- Centennial Middle School
- Boulder High School
Utilities
- Cooling Available
- Forced Air Heating System
- High Speed Internet
- Cable TV Available
Community Details
- No Home Owners Association
- Spring Valley Subdivision
Listing and Financial Details
- Assessor Parcel Number R0032877
Ownership History
Purchase Details
Home Financials for this Owner
Home Financials are based on the most recent Mortgage that was taken out on this home.Purchase Details
Home Financials for this Owner
Home Financials are based on the most recent Mortgage that was taken out on this home.Purchase Details
Home Financials for this Owner
Home Financials are based on the most recent Mortgage that was taken out on this home.Purchase Details
Home Financials for this Owner
Home Financials are based on the most recent Mortgage that was taken out on this home.Purchase Details
Purchase Details
Similar Homes in Boulder, CO
Home Values in the Area
Average Home Value in this Area
Purchase History
| Date | Type | Sale Price | Title Company |
|---|---|---|---|
| Interfamily Deed Transfer | -- | None Available | |
| Warranty Deed | $940,000 | Land Title Guarantee Company | |
| Interfamily Deed Transfer | -- | First American Heritage Titl | |
| Interfamily Deed Transfer | -- | -- | |
| Deed | -- | -- | |
| Deed | $940,000 | -- |
Mortgage History
| Date | Status | Loan Amount | Loan Type |
|---|---|---|---|
| Open | $850,000 | New Conventional | |
| Closed | $250,000 | New Conventional | |
| Closed | $499,999 | Credit Line Revolving | |
| Previous Owner | $360,838 | Credit Line Revolving | |
| Previous Owner | $155,000 | No Value Available |
Property History
| Date | Event | Price | Change | Sq Ft Price |
|---|---|---|---|---|
| 05/29/2025 05/29/25 | For Sale | $9,000,000 | +857.4% | $1,674 / Sq Ft |
| 01/28/2019 01/28/19 | Off Market | $940,000 | -- | -- |
| 06/17/2013 06/17/13 | Sold | $940,000 | -12.9% | $468 / Sq Ft |
| 05/18/2013 05/18/13 | Pending | -- | -- | -- |
| 04/08/2013 04/08/13 | For Sale | $1,079,000 | -- | $537 / Sq Ft |
Tax History Compared to Growth
Tax History
| Year | Tax Paid | Tax Assessment Tax Assessment Total Assessment is a certain percentage of the fair market value that is determined by local assessors to be the total taxable value of land and additions on the property. | Land | Improvement |
|---|---|---|---|---|
| 2025 | $19,787 | $223,737 | $123,006 | $100,731 |
| 2024 | $19,787 | $223,737 | $123,006 | $100,731 |
| 2023 | $20,020 | $230,956 | $132,921 | $101,719 |
| 2022 | $17,115 | $183,494 | $103,555 | $79,939 |
| 2021 | $16,324 | $188,774 | $106,535 | $82,239 |
| 2020 | $15,458 | $177,585 | $84,084 | $93,501 |
| 2019 | $15,221 | $177,585 | $84,084 | $93,501 |
| 2018 | $13,995 | $161,424 | $64,440 | $96,984 |
| 2017 | $13,558 | $178,463 | $71,242 | $107,221 |
| 2016 | $11,677 | $119,145 | $70,287 | $48,858 |
| 2015 | $9,767 | $67,143 | $63,163 | $3,980 |
| 2014 | $3,354 | $47,847 | $13,850 | $33,997 |
Agents Affiliated with this Home
-
Tyler Martini

Seller's Agent in 2025
Tyler Martini
milehimodern - Boulder
(303) 358-9988
1 in this area
44 Total Sales
-
K
Seller's Agent in 2013
Kathryn Keller
RE/MAX
Map
Source: IRES MLS
MLS Number: 704200
APN: 1461242-06-008
- 3645 Cholla Ct
- 230 Cactus Ct
- 560 Northstar Ct
- 1702 Linden Dr
- 3865 Newport Ln
- 503 Kalmia Ave
- 3746 Wonderland Hill Ave
- 630 Northstar Ct
- 3561 4th St
- 15 Arrowleaf Ct
- 27 Arrowleaf Ct
- 3421 4th St
- 700 Linden Ave
- 3945 Promontory Ct
- 701 Kalmia Ave
- 775 Kalmia Ave
- 440 Japonica Way
- 700 Poplar Ave
- 855 Kalmia Ave
- 706 Juniper Ave
