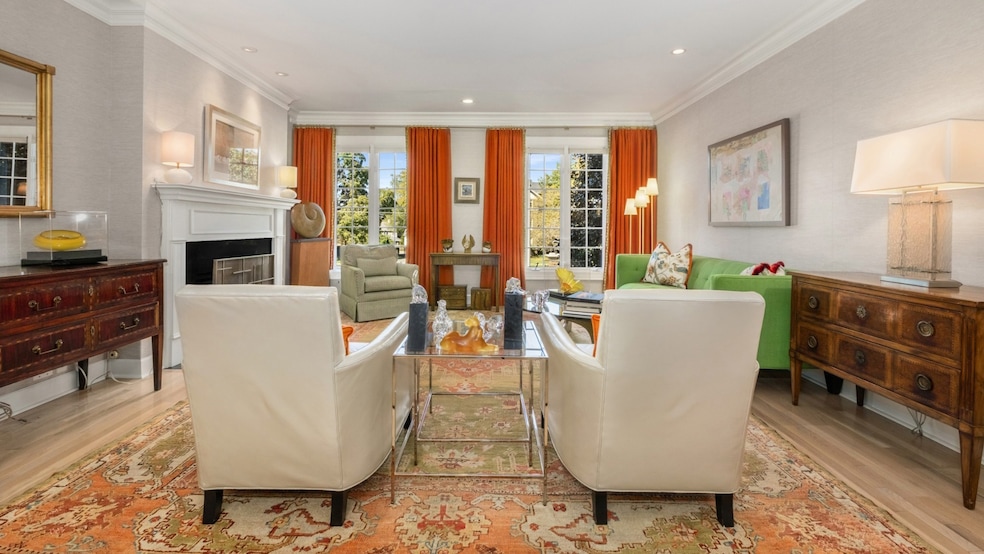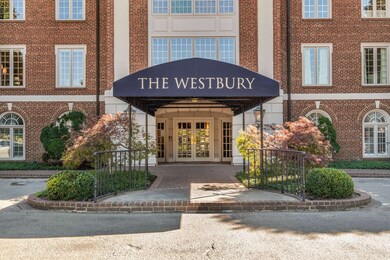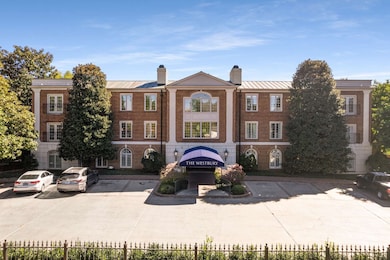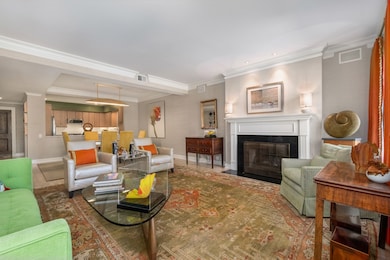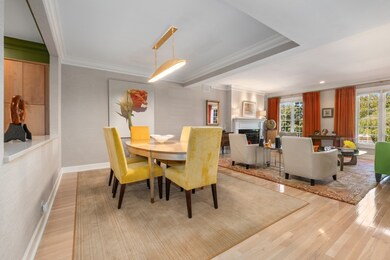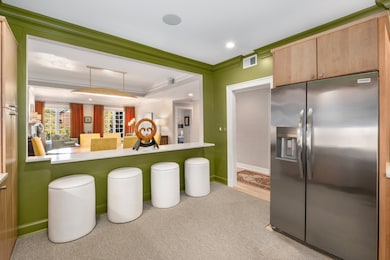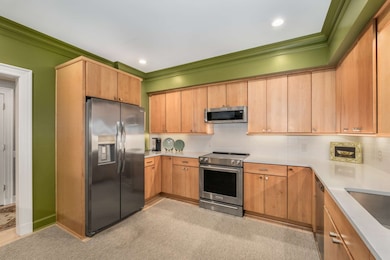
3737 W End Ave Unit 201 Nashville, TN 37205
Green Hills NeighborhoodEstimated payment $5,981/month
Highlights
- Marble Flooring
- 2 Car Attached Garage
- Cooling Available
- Traditional Architecture
- Walk-In Closet
- Interior Storage Closet
About This Home
From the moment you step into this two-bedroom, two-bath luxury condo you feel relaxed and refreshed. With its open floor plan, wall of windows, natural light and exquisite design this home is the definition of effortless style. The kitchen is seamlessly integrated with the living area, making it perfect for entertaining and everyday living. It features abundant cabinetry and includes a custom rug that stays with the home — a perfect blend of function and flair. The living and dining space is anchored by large windows, a beautiful fireplace with a classic mantel and ample wall space ready for your personal gallery. Hardwood floors throughout living space elevate the ambiance with warmth and sophistication. The primary bedroom is your sanctuary — sun-filled and looking into a blooming magnolia tree. With a generously sized closet that keeps everything neatly tucked away, this suite is as practical as it is peaceful. Two baths are designer perfect. The Westbury is known for its neighborhood friendly location with easy access to Historic Whitland Avenue. The location is the best, convenient to downtown, Vanderbilt and Belle Meade shopping. The chic lobby welcomes you into a home perfect for gracious comfortable living. Two designated parking spots and private storage. One of Nashville's most prestigious addresses. This is more than just a condo — it’s a showstopper. A place to live, entertain, and unwind in style yet easy to lock and leave!
Listing Agent
Fridrich & Clark Realty Brokerage Phone: 6154173434 License # 273311 Listed on: 06/06/2025

Co-Listing Agent
Fridrich & Clark Realty Brokerage Phone: 6154173434 License # 200323
Property Details
Home Type
- Condominium
Est. Annual Taxes
- $4,648
Year Built
- Built in 1986
HOA Fees
- $739 Monthly HOA Fees
Parking
- 2 Car Attached Garage
- Basement Garage
Home Design
- Traditional Architecture
- Brick Exterior Construction
- Membrane Roofing
Interior Spaces
- 1,624 Sq Ft Home
- Property has 1 Level
- Living Room with Fireplace
- Interior Storage Closet
- Marble Flooring
- Unfinished Basement
Kitchen
- Microwave
- Dishwasher
- Disposal
Bedrooms and Bathrooms
- 2 Main Level Bedrooms
- Walk-In Closet
- 2 Full Bathrooms
Laundry
- Dryer
- Washer
Home Security
Schools
- Eakin Elementary School
- West End Middle School
- Hillsboro Comp High School
Utilities
- Cooling Available
- Central Heating
- Heating System Uses Natural Gas
- Cable TV Available
Listing and Financial Details
- Assessor Parcel Number 104090J20100CO
Community Details
Overview
- $1,500 One-Time Secondary Association Fee
- Association fees include exterior maintenance, ground maintenance, insurance, trash
- Westbury Subdivision
Security
- Fire and Smoke Detector
Map
Home Values in the Area
Average Home Value in this Area
Tax History
| Year | Tax Paid | Tax Assessment Tax Assessment Total Assessment is a certain percentage of the fair market value that is determined by local assessors to be the total taxable value of land and additions on the property. | Land | Improvement |
|---|---|---|---|---|
| 2024 | $4,648 | $142,850 | $37,500 | $105,350 |
| 2023 | $4,648 | $142,850 | $37,500 | $105,350 |
| 2022 | $5,411 | $142,850 | $37,500 | $105,350 |
| 2021 | $4,697 | $142,850 | $37,500 | $105,350 |
| 2020 | $4,762 | $112,825 | $35,000 | $77,825 |
| 2019 | $3,560 | $112,825 | $35,000 | $77,825 |
Property History
| Date | Event | Price | Change | Sq Ft Price |
|---|---|---|---|---|
| 07/11/2025 07/11/25 | Price Changed | $876,500 | -2.1% | $540 / Sq Ft |
| 06/06/2025 06/06/25 | For Sale | $895,000 | +30.7% | $551 / Sq Ft |
| 07/29/2021 07/29/21 | Sold | $685,000 | 0.0% | $422 / Sq Ft |
| 07/15/2021 07/15/21 | Pending | -- | -- | -- |
| 07/14/2021 07/14/21 | For Sale | $685,000 | +174.0% | $422 / Sq Ft |
| 09/09/2020 09/09/20 | Pending | -- | -- | -- |
| 08/28/2020 08/28/20 | For Sale | $250,000 | -50.0% | $154 / Sq Ft |
| 04/02/2018 04/02/18 | Sold | $500,000 | -- | $308 / Sq Ft |
Purchase History
| Date | Type | Sale Price | Title Company |
|---|---|---|---|
| Warranty Deed | $685,000 | None Available | |
| Warranty Deed | $500,000 | None Available | |
| Interfamily Deed Transfer | -- | None Available | |
| Quit Claim Deed | -- | None Available | |
| Warranty Deed | $390,800 | None Available | |
| Warranty Deed | $303,000 | Bankers Title & Escrow Corp | |
| Warranty Deed | $269,000 | First Title & Escrow Co Inc | |
| Warranty Deed | $260,000 | -- | |
| Deed | $225,000 | -- |
Mortgage History
| Date | Status | Loan Amount | Loan Type |
|---|---|---|---|
| Previous Owner | $400,000 | Stand Alone First | |
| Previous Owner | $150,000 | Fannie Mae Freddie Mac | |
| Previous Owner | $328,000 | Unknown | |
| Previous Owner | $14,000 | Unknown | |
| Previous Owner | $232,000 | Unknown | |
| Previous Owner | $14,000 | Unknown | |
| Previous Owner | $35,000 | Unknown | |
| Previous Owner | $242,100 | No Value Available |
Similar Homes in Nashville, TN
Source: Realtracs
MLS Number: 2905042
APN: 104-09-0J-201-00
- 3737 W End Ave Unit 101
- 3728 W End Ave
- 95 Leonard Ave Unit 4
- 95 Leonard Ave Unit 6
- 95 Leonard Ave Unit 7
- 3818 W End Ave Unit 312
- 3818 W End Ave Unit 111
- 3818 W End Ave Unit 203
- 3718 W End Ave Unit 4
- 3718 W End Ave Unit 2
- 208 Carden Ave
- 3818 Richland Ave
- 3831 W End Ave Unit 32
- 9 Peach Blossom Square
- 3814 Central Ave
- 3901 W End Ave Unit 704
- 3901 W End Ave Unit 305
- 3901 W End Ave Unit 403
- 3901 W End Ave Unit 408
- 3629 W End Ave Unit 202
- 3733 W End Ave Unit 207
- 3818 W End Ave Unit 203
- 3831 W End Ave Unit 24
- 309 N Wilson Blvd
- 3909 Whitland Ave Unit 205
- 105 Lauderdale Rd
- 113A Lauderdale Rd
- 3520 W End Ave Unit 10
- 4111 Aberdeen Rd
- 420 Elmington Ave
- 101 Brixworth Ln Unit 119-10.1408951
- 101 Brixworth Ln Unit 109-05.1408948
- 101 Brixworth Ln Unit 111-07.1408946
- 101 Brixworth Ln Unit 135-05.1408953
- 101 Brixworth Ln Unit 123-09.1408952
- 101 Brixworth Ln Unit 133-01.1408950
- 101 Brixworth Ln Unit 117-06.1408945
- 101 Brixworth Ln Unit 107-07.1408947
- 101 Brixworth Ln
- 707 Crescent Rd Unit B
