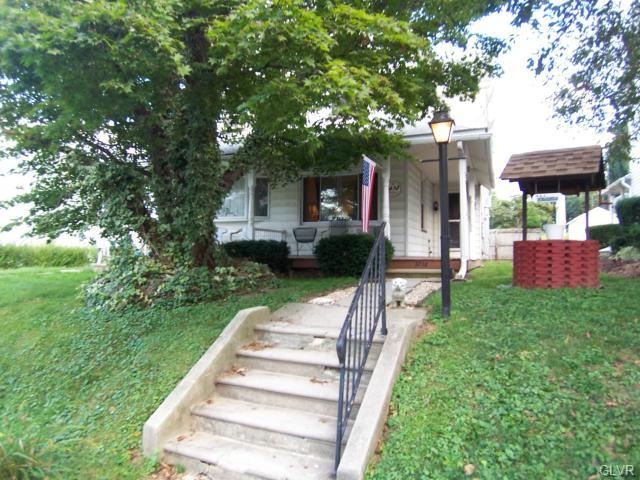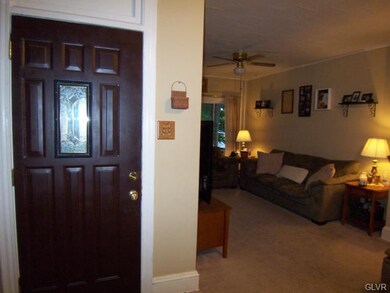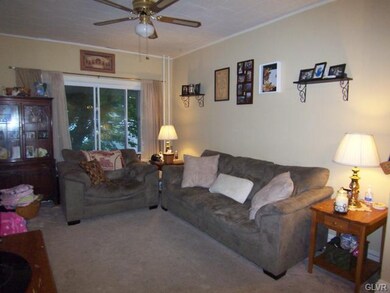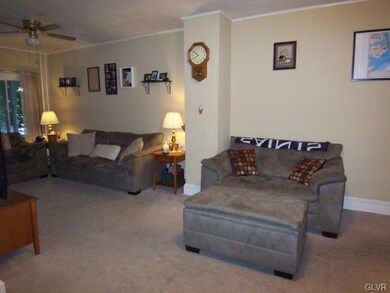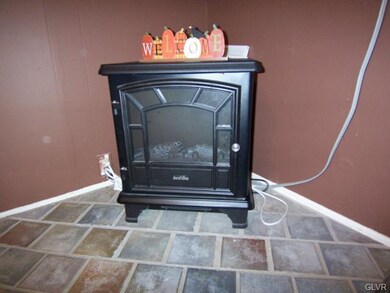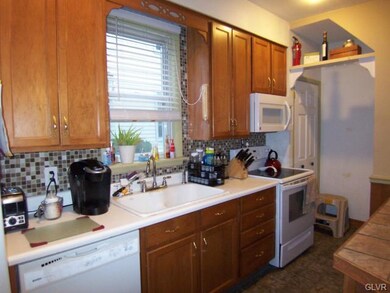
3738 W Walnut St Allentown, PA 18104
Dorneyville NeighborhoodEstimated Value: $220,000 - $249,000
Highlights
- Colonial Architecture
- Deck
- Wood Flooring
- Cetronia Elementary School Rated A
- Vaulted Ceiling
- Covered patio or porch
About This Home
As of August 2015Fantastic opportunity to own this affordable updated Parkland Twin in wonderful Cetronia location. 3 BR 1 1/2 Baths. Spacious modern eat-in kitchen w/ many updates - stove, refrigerator, dishwasher, micro, tile back splash, double sink & faucet, lge center island, arched ceiling w/ skylight, Open & spacious Living Rm with newer carpeting, paint, picture window & ornamental FP. Hardwood Flrs under carpeting in LR & 2 BRs, 3rd BR has pergo flooring. Updated Bath with tiled shower, vanity & toilet. Attic could be expanded for 4th BR. Roof replaced 2012, replacement windows. 1st Fl Laundry Rm w/ storage. Rear deck replaced 2011, fenced yard, garden shed & 2 car off street parking. Prime location at a realistic price & low taxes too! Take advantage now.
Townhouse Details
Home Type
- Townhome
Est. Annual Taxes
- $2,102
Year Built
- Built in 1895
Lot Details
- 4,500 Sq Ft Lot
- Lot Dimensions are 25x180
Home Design
- Semi-Detached or Twin Home
- Colonial Architecture
- Asphalt Roof
- Shingle Siding
- Asbestos
Interior Spaces
- 1,248 Sq Ft Home
- 2.5-Story Property
- Vaulted Ceiling
- Ceiling Fan
- Skylights
- Window Screens
- Dining Area
- Basement Fills Entire Space Under The House
Kitchen
- Eat-In Kitchen
- Electric Oven
- Microwave
- Dishwasher
- Kitchen Island
Flooring
- Wood
- Wall to Wall Carpet
- Laminate
- Vinyl
Bedrooms and Bathrooms
- 3 Bedrooms
Laundry
- Laundry on main level
- Dryer
- Washer
Attic
- Storage In Attic
- Expansion Attic
Home Security
Parking
- 2 Parking Spaces
- On-Street Parking
- Off-Street Parking
Outdoor Features
- Deck
- Covered patio or porch
- Shed
Schools
- Cetronia Elementary School
- Springhouse Middle School
- Parkland High School
Utilities
- Cooling System Mounted In Outer Wall Opening
- Window Unit Cooling System
- Radiator
- Hot Water Heating System
- Heating System Uses Oil
- Less than 100 Amp Service
- Summer or Winter Changeover Switch For Hot Water
- Water Treatment System
- Cable TV Available
Listing and Financial Details
- Assessor Parcel Number 548633626291001
Ownership History
Purchase Details
Purchase Details
Home Financials for this Owner
Home Financials are based on the most recent Mortgage that was taken out on this home.Purchase Details
Home Financials for this Owner
Home Financials are based on the most recent Mortgage that was taken out on this home.Purchase Details
Similar Homes in Allentown, PA
Home Values in the Area
Average Home Value in this Area
Purchase History
| Date | Buyer | Sale Price | Title Company |
|---|---|---|---|
| Messina Anthony | $125,000 | None Listed On Document | |
| Kutteroff Stephanie N | $129,000 | Attorney | |
| Brown Robert R | $118,000 | -- | |
| Lentz Jeffrey A | $53,200 | -- |
Mortgage History
| Date | Status | Borrower | Loan Amount |
|---|---|---|---|
| Previous Owner | Kutteroff Stephanie N | $126,663 | |
| Previous Owner | Strohl Keith W | $137,362 | |
| Previous Owner | Brown Robert R | $107,793 | |
| Previous Owner | Brown Robert R | $15,000 |
Property History
| Date | Event | Price | Change | Sq Ft Price |
|---|---|---|---|---|
| 08/14/2015 08/14/15 | Sold | $129,000 | -0.7% | $103 / Sq Ft |
| 06/17/2015 06/17/15 | Pending | -- | -- | -- |
| 04/14/2015 04/14/15 | For Sale | $129,900 | -- | $104 / Sq Ft |
Tax History Compared to Growth
Tax History
| Year | Tax Paid | Tax Assessment Tax Assessment Total Assessment is a certain percentage of the fair market value that is determined by local assessors to be the total taxable value of land and additions on the property. | Land | Improvement |
|---|---|---|---|---|
| 2025 | $2,223 | $91,400 | $17,200 | $74,200 |
| 2024 | $2,148 | $91,400 | $17,200 | $74,200 |
| 2023 | $2,102 | $91,400 | $17,200 | $74,200 |
| 2022 | $2,094 | $91,400 | $74,200 | $17,200 |
| 2021 | $2,094 | $91,400 | $17,200 | $74,200 |
| 2020 | $2,094 | $91,400 | $17,200 | $74,200 |
| 2019 | $2,055 | $91,400 | $17,200 | $74,200 |
| 2018 | $1,987 | $91,400 | $17,200 | $74,200 |
| 2017 | $1,918 | $91,400 | $17,200 | $74,200 |
| 2016 | -- | $91,400 | $17,200 | $74,200 |
| 2015 | -- | $91,400 | $17,200 | $74,200 |
| 2014 | -- | $91,400 | $17,200 | $74,200 |
Agents Affiliated with this Home
-
Marlene Blose

Seller's Agent in 2015
Marlene Blose
RE/MAX
(610) 266-4000
56 Total Sales
-
V
Buyer's Agent in 2015
Virginia Youravich
First Heritage Realty Alliance
Map
Source: Greater Lehigh Valley REALTORS®
MLS Number: 493237
APN: 548633626291-1
- 4004 Westview Dr
- 3507 Broadway
- 508 N 41st St
- 81 S Cedar Crest Blvd
- 3250 Hamilton Blvd
- 232 Parkview Ave
- 3850 S Hillview Rd
- 751 Benner Rd
- 2895 Hamilton Blvd Unit 104
- 990 Hill Dr
- 747 N 31 St St
- 732 N Marshall St
- 2730 W Chew St Unit 2736
- 525 N Main St Unit 527
- 525-527 N Main St
- 2646 W Walnut St Unit 2648
- 622 N Arch St
- 730 N Main St
- 502 N 27th St
- 3604 Sunset Ave
- 3738 W Walnut St
- 3740 W Walnut St
- 3734 W Walnut St
- 3742 W Walnut St
- 3736 Walnut St
- 3730 W Walnut St
- 3726 W Walnut St
- 3750 W Walnut St
- 26 S Schaeffer St
- 24 S Schaeffer St
- 22 S Schaeffer St
- 3756 W Walnut St
- 20 S Schaeffer St
- 48 Mertz Ln
- 3720 W Walnut St
- 25 S 38th St
- 21 S 38th St
- 3766 W Walnut St
- 3736 Broadway
- 19 S 38th St
