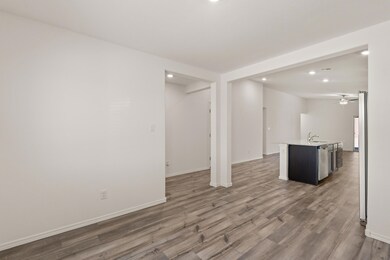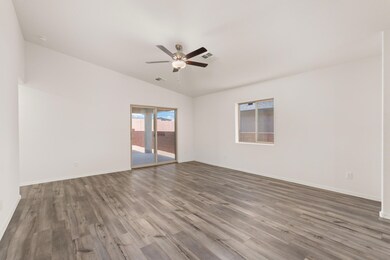
3739 Greg Ave SW Albuquerque, NM 87121
Southwest Heights NeighborhoodEstimated payment $2,494/month
Highlights
- New Construction
- Private Yard
- Double Pane Windows
- Corner Lot
- 2 Car Attached Garage
- Refrigerated Cooling System
About This Home
The three-bedroom Bisbee floor plan stands out with its open living spaces, perfectly suited for family life. Seamlessly integrating the stunning kitchen, dining area, and family room, the open-concept layout is ideal for gatherings. Nestled away from the other bedrooms, the master suite offers privacy and tranquility, and the covered back patio extends relaxation to the outdoors. Additionally, the CompleteHome(tm) package enhances living with state-of-the-art appliances, granite countertops, wood-style flooring, and a two-car garage for elevated family living.
Home Details
Home Type
- Single Family
Est. Annual Taxes
- $4,644
Year Built
- Built in 2025 | New Construction
Lot Details
- 5,500 Sq Ft Lot
- South Facing Home
- Water-Smart Landscaping
- Corner Lot
- Sprinkler System
- Private Yard
- Zoning described as R-3
HOA Fees
- $53 Monthly HOA Fees
Parking
- 2 Car Attached Garage
- Dry Walled Garage
- Garage Door Opener
Home Design
- Pitched Roof
- Shingle Roof
- Stucco
Interior Spaces
- 1,553 Sq Ft Home
- Property has 1 Level
- Double Pane Windows
- Vinyl Clad Windows
- Insulated Windows
- Fire and Smoke Detector
- Washer and Dryer Hookup
Kitchen
- Free-Standing Gas Range
- <<microwave>>
- Dishwasher
- Kitchen Island
- Disposal
Flooring
- CRI Green Label Plus Certified Carpet
- Vinyl
Bedrooms and Bathrooms
- 3 Bedrooms
- 2 Full Bathrooms
- Shower Only
- Separate Shower
Schools
- Edward Gonzales Elementary School
- Jimmy Carter Middle School
- West Mesa High School
Utilities
- Refrigerated Cooling System
- Heating System Uses Natural Gas
- Natural Gas Connected
Community Details
- Association fees include common areas
- Built by LGI Homes
- Villa De Marcos Gabriel Subdivision, Bisbee Floorplan
Listing and Financial Details
- Assessor Parcel Number 101005633737911502
Map
Home Values in the Area
Average Home Value in this Area
Property History
| Date | Event | Price | Change | Sq Ft Price |
|---|---|---|---|---|
| 07/07/2025 07/07/25 | Pending | -- | -- | -- |
| 07/01/2025 07/01/25 | For Sale | $371,900 | 0.0% | $239 / Sq Ft |
| 07/01/2025 07/01/25 | Price Changed | $371,900 | +2.2% | $239 / Sq Ft |
| 03/21/2025 03/21/25 | Pending | -- | -- | -- |
| 03/06/2025 03/06/25 | For Sale | $363,900 | 0.0% | $234 / Sq Ft |
| 02/28/2025 02/28/25 | Pending | -- | -- | -- |
| 02/28/2025 02/28/25 | For Sale | $363,900 | -- | $234 / Sq Ft |
Similar Homes in Albuquerque, NM
Source: Southwest MLS (Greater Albuquerque Association of REALTORS®)
MLS Number: 1079104
- 0 Bridge Blvd SW
- 7228 Bridge Blvd SW
- 504 Via Canale SW
- 961 Berman St SW
- 240 Flip Ln SW
- 7605 Via Belleza SW
- 656 Cottontail St SW
- 416 68th St SW
- 516 Whisper Dr SW
- 0 Nna Unser&tower SW Unit 1081416
- 643 Rembert Trail SW
- 400 Bataan Dr SW
- 509 Whispering St SW
- 8016 Mesa Pointe Rd SW
- 500 Whisper Pointe St SW
- 3525 Tower Rd SW
- 6317 Dennison Rd SW
- 6921 Central Ave NW
- 509 Saint James Place SW Unit II
- 809 Corel Dr SW






