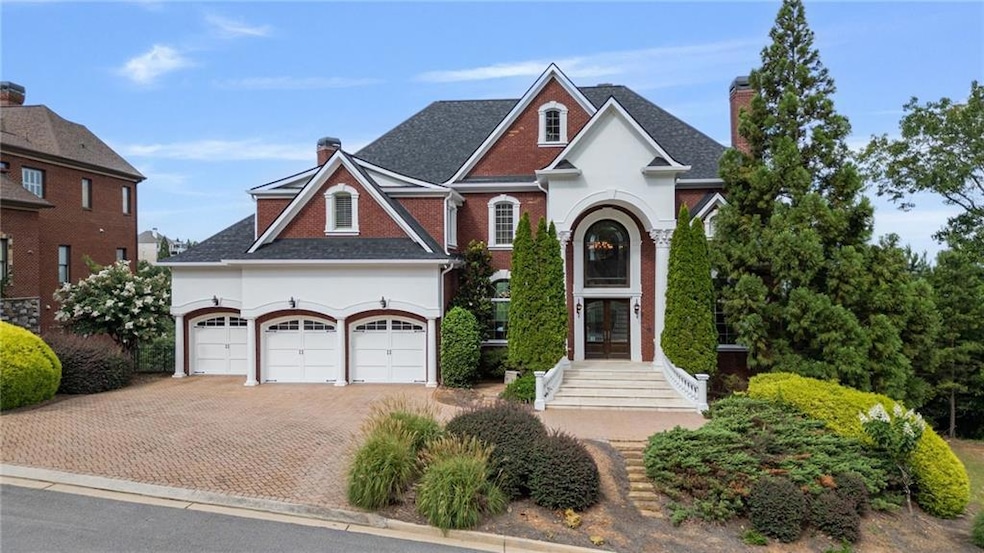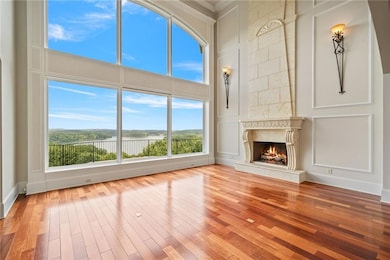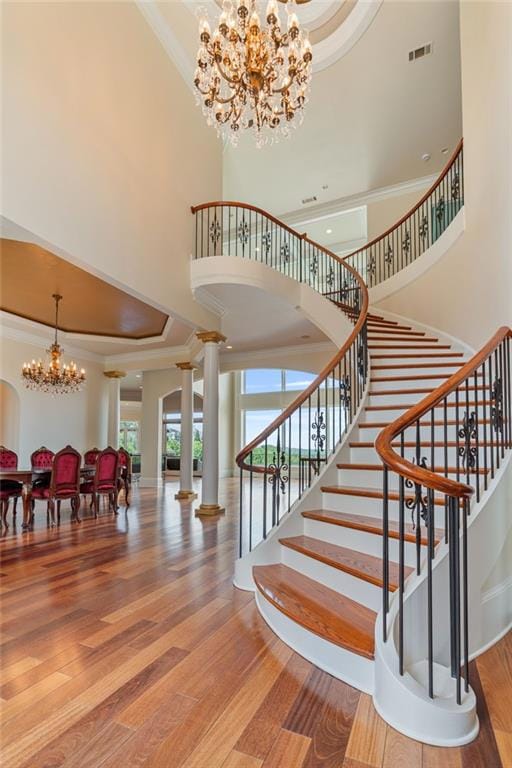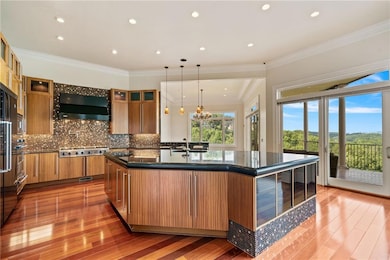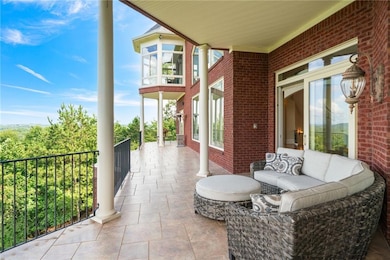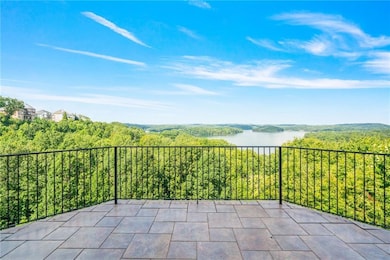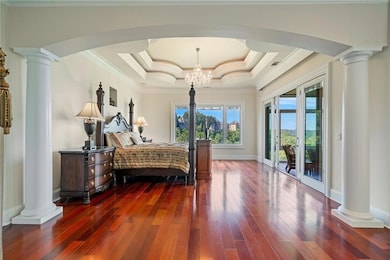Welcome to your private lakefront sanctuary in the exclusive gated community of Harbour Point Yacht Club—where luxury living meets unforgettable Lake Lanier views and endless recreation. On over an acre, this custom-designed estate is perched above the pristine shoreline, offering expansive, year-round vistas of open water and the Blue Ridge Mountains beyond. As you step through the front door, you're immediately drawn to the wall of windows stretching across the back of the home—framing the lake from nearly every angle and flooding the interiors with natural light. Designed for both everyday elegance and exceptional entertaining, the home features soaring ceilings, Brazilian cherry hardwood floors, and a seamless indoor-outdoor flow with full-length rear porches on both the main and terrace levels. Upstairs, the primary suite is a private retreat above the treetops, accessible by elevator and designed with serenity in mind. Wake up to panoramic lake views, unwind in your personal sunroom with independent climate control, or indulge in the custom round jetted tub and glass steam shower that lets you see the lake while you relax. Dual dressing rooms with custom closet systems and separate private toilets add to the suite's thoughtful design. A second upper-level bedroom also includes its own private sunroom, perfect for guests or a peaceful office. The fully finished terrace level is an entertainer’s dream: a multi-TV game room, home theater with stadium seating, bar, second kitchen, and two ensuite bedrooms make it ideal for hosting game days, movie nights, or multigenerational living. Tech-forward updates include a centrally controlled audio/visual system, smart home features, new roof, and new water heaters, ensuring modern convenience throughout. Step outside and into the Harbour Point lifestyle. This prestigious, gated community is more than a neighborhood—it's a lakefront destination. Enjoy access to a covered community dock (with exclusive right to purchase the current owner’s boat slip from the HOA), 8k sq ft clubhouse, resort-style pools, fitness center, pickleball and tennis courts, playgrounds, and scenic walking/golf cart trails. Whether you're casting a line at sunrise, cruising to dockside restaurants by boat, or simply soaking up the serenity of lake life, every day here feels like vacation. This is more than a Lake Lanier luxury home—it's an experience, a retreat, and a rare opportunity to own one of the finest properties in Harbour Point Yacht Club.

