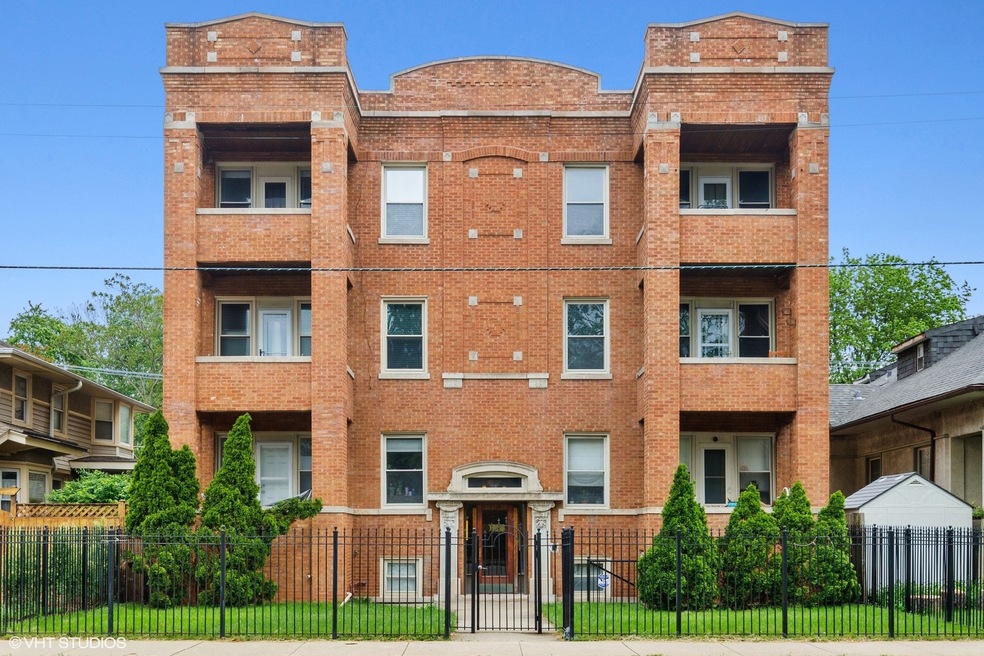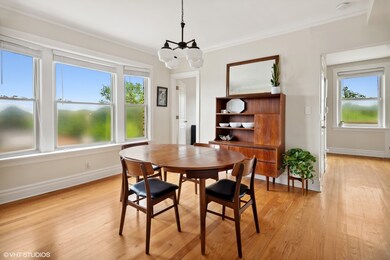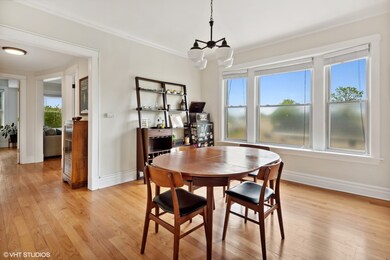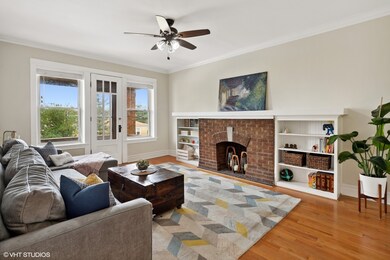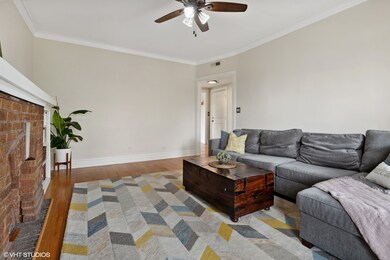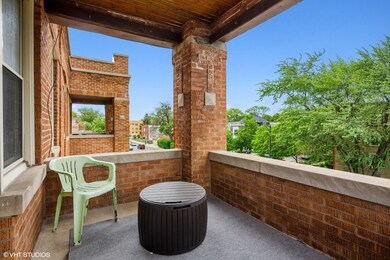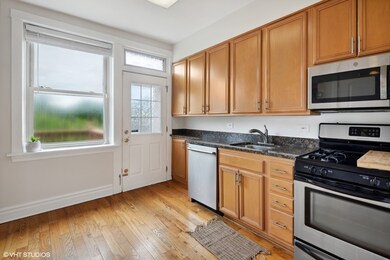
3739 N Pulaski Rd Unit 3N Chicago, IL 60641
Irving Park NeighborhoodHighlights
- Deck
- 5-minute walk to Irving Park Station (Blue Line)
- Stainless Steel Appliances
- Wood Flooring
- Formal Dining Room
- Fenced Yard
About This Home
As of July 2022Do not miss out on this sun-filled, spacious top-floor gem in the heart of Irving Park! The 2 bed/ 1 bath unit features 2 large private outdoor spaces, separate dining and living rooms, and 3 exposures: north, east, and west. While this unit has modern finishes, it maintains its vintage charm with a decorative built-in fireplace, crown molding, and a marbled building entryway. The kitchen features SS appliances, granite counters, and access to the rear deck, making indoor/outdoor entertaining a breeze. Oversized windows in the dining room allow for an abundance of natural light while the decorative fireplace and west facing windows in the living room give way for a cozy spot in the home to relax. Two spacious bedrooms and a recently updated bathroom round out this beautiful unit. Additional features include: Central A/C with Nest thermostat and full-size in-unit laundry; Assigned parking space and storage unit included in price. Bordering the historic neighborhood of The Villas, the condo is just minutes from all Irving Park has to offer including Smoque BBQ, Eris Brewery & Cider House, Backlot Coffee, and more! Easy access to the Blue Line, 90/94, and multiple CTA bus lines. Do not miss this one...schedule a showing today!
Property Details
Home Type
- Condominium
Est. Annual Taxes
- $3,357
Year Built
- Built in 1921 | Remodeled in 2005
Lot Details
- Fenced Yard
HOA Fees
- $238 Monthly HOA Fees
Home Design
- Brick Exterior Construction
- Rubber Roof
- Concrete Perimeter Foundation
Interior Spaces
- 1,100 Sq Ft Home
- 3-Story Property
- Built-In Features
- Decorative Fireplace
- Living Room with Fireplace
- Formal Dining Room
- Storage
- Wood Flooring
- Partially Finished Basement
- Partial Basement
Kitchen
- Range<<rangeHoodToken>>
- <<microwave>>
- Dishwasher
- Stainless Steel Appliances
- Disposal
Bedrooms and Bathrooms
- 2 Bedrooms
- 2 Potential Bedrooms
- Walk-In Closet
- 1 Full Bathroom
Laundry
- Laundry Room
- Dryer
- Washer
Parking
- 1 Parking Space
- Uncovered Parking
- Off Alley Parking
- Parking Included in Price
- Assigned Parking
Outdoor Features
- Balcony
- Deck
Utilities
- Forced Air Heating and Cooling System
- Heating System Uses Natural Gas
- 100 Amp Service
- Lake Michigan Water
Listing and Financial Details
- Homeowner Tax Exemptions
Community Details
Overview
- Association fees include water, parking, insurance, exterior maintenance, lawn care, scavenger, snow removal
- 8 Units
- Leslie Association, Phone Number (630) 408-9181
- Property managed by Self-Managed
Pet Policy
- Dogs and Cats Allowed
Ownership History
Purchase Details
Home Financials for this Owner
Home Financials are based on the most recent Mortgage that was taken out on this home.Purchase Details
Home Financials for this Owner
Home Financials are based on the most recent Mortgage that was taken out on this home.Purchase Details
Home Financials for this Owner
Home Financials are based on the most recent Mortgage that was taken out on this home.Purchase Details
Home Financials for this Owner
Home Financials are based on the most recent Mortgage that was taken out on this home.Similar Homes in Chicago, IL
Home Values in the Area
Average Home Value in this Area
Purchase History
| Date | Type | Sale Price | Title Company |
|---|---|---|---|
| Warranty Deed | $270,000 | Chicago Title | |
| Warranty Deed | $225,000 | Heritage Title Company | |
| Warranty Deed | $197,500 | Saturn Title Llc | |
| Special Warranty Deed | $237,500 | Heritage Title Company |
Mortgage History
| Date | Status | Loan Amount | Loan Type |
|---|---|---|---|
| Open | $256,500 | New Conventional | |
| Previous Owner | $165,000 | New Conventional | |
| Previous Owner | $182,500 | New Conventional | |
| Previous Owner | $193,200 | New Conventional | |
| Previous Owner | $190,000 | Purchase Money Mortgage | |
| Previous Owner | $35,625 | Unknown |
Property History
| Date | Event | Price | Change | Sq Ft Price |
|---|---|---|---|---|
| 07/13/2022 07/13/22 | Sold | $270,000 | +3.8% | $245 / Sq Ft |
| 06/06/2022 06/06/22 | Pending | -- | -- | -- |
| 06/03/2022 06/03/22 | For Sale | $260,000 | +15.6% | $236 / Sq Ft |
| 07/12/2019 07/12/19 | Sold | $224,950 | -2.2% | $205 / Sq Ft |
| 06/02/2019 06/02/19 | Pending | -- | -- | -- |
| 05/30/2019 05/30/19 | For Sale | $229,900 | +16.4% | $209 / Sq Ft |
| 03/07/2016 03/07/16 | Sold | $197,500 | -3.6% | $180 / Sq Ft |
| 01/15/2016 01/15/16 | Pending | -- | -- | -- |
| 11/18/2015 11/18/15 | Price Changed | $204,900 | -2.4% | $186 / Sq Ft |
| 10/08/2015 10/08/15 | For Sale | $209,900 | -- | $191 / Sq Ft |
Tax History Compared to Growth
Tax History
| Year | Tax Paid | Tax Assessment Tax Assessment Total Assessment is a certain percentage of the fair market value that is determined by local assessors to be the total taxable value of land and additions on the property. | Land | Improvement |
|---|---|---|---|---|
| 2024 | $3,567 | $27,620 | $3,460 | $24,160 |
| 2023 | $3,455 | $20,152 | $2,803 | $17,349 |
| 2022 | $3,455 | $20,152 | $2,803 | $17,349 |
| 2021 | $3,396 | $20,151 | $2,802 | $17,349 |
| 2020 | $3,357 | $18,109 | $1,401 | $16,708 |
| 2019 | $3,338 | $19,980 | $1,401 | $18,579 |
| 2018 | $3,281 | $19,980 | $1,401 | $18,579 |
| 2017 | $2,379 | $11,011 | $1,226 | $9,785 |
| 2016 | $1,712 | $11,011 | $1,226 | $9,785 |
| 2015 | $1,543 | $11,011 | $1,226 | $9,785 |
| 2014 | $3,235 | $19,927 | $1,051 | $18,876 |
| 2013 | $3,160 | $19,927 | $1,051 | $18,876 |
Agents Affiliated with this Home
-
Adele Lang

Seller's Agent in 2022
Adele Lang
Compass
(312) 953-8327
4 in this area
249 Total Sales
-
Liz Zollner

Seller Co-Listing Agent in 2022
Liz Zollner
Hometown Real Estate
(630) 408-2390
1 in this area
21 Total Sales
-
Nicole Duran

Buyer's Agent in 2022
Nicole Duran
@ Properties
(773) 905-9472
1 in this area
71 Total Sales
-
Marilou Geib

Seller's Agent in 2019
Marilou Geib
Charles Rutenberg Realty of IL
(815) 861-1816
16 Total Sales
-
Ted Kuhlmann

Seller's Agent in 2016
Ted Kuhlmann
Compass
(773) 640-1089
3 in this area
163 Total Sales
-
Kimberly Broznowski Powers

Buyer's Agent in 2016
Kimberly Broznowski Powers
@ Properties
(773) 294-6234
110 Total Sales
Map
Source: Midwest Real Estate Data (MRED)
MLS Number: 11420114
APN: 13-23-116-045-1008
- 3718 N Harding Ave
- 4038 W Addison St
- 3945 W Dakin St
- 3622 N Avers Ave
- 3851 N Kedvale Ave Unit E3
- 3915 W Addison St Unit G
- 4012 W Eddy St
- 3643 N Hamlin Ave
- 4102 W Eddy St
- 4104 W Eddy St
- 4114 W Cornelia Ave
- 4160 W Eddy St
- 3900 N Keeler Ave
- 3739 W Addison St
- 4170 W Cornelia Ave
- 3506 N Keeler Ave
- 3725 W Irving Park Rd
- 4028 W Roscoe St
- 3839 N Kildare Ave
- 3405 N Harding Ave Unit 1
