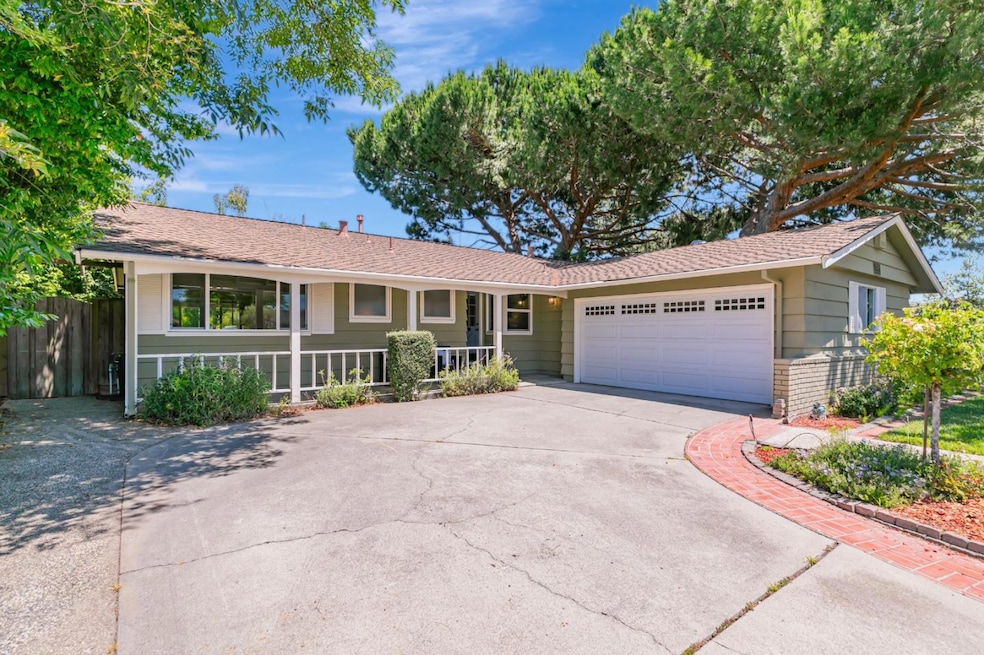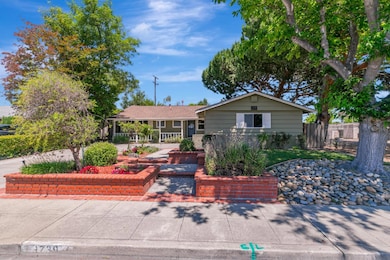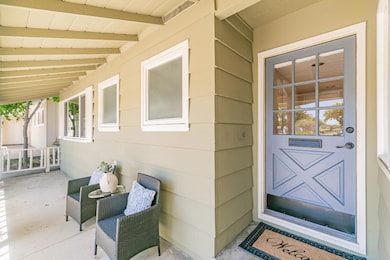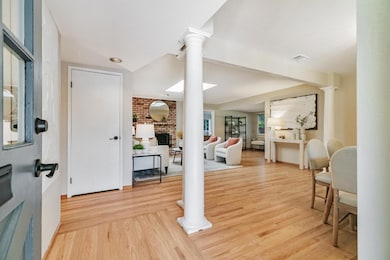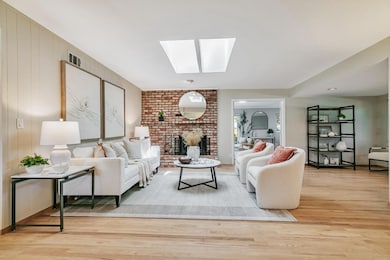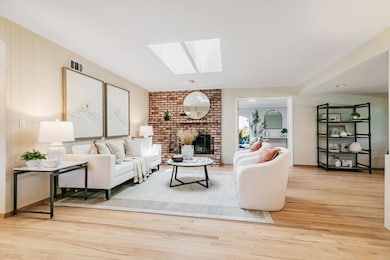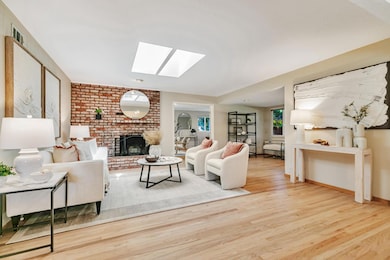
3739 Swallow Way Santa Clara, CA 95051
Birdland Neighbors NeighborhoodEstimated payment $12,809/month
Highlights
- Family Room with Fireplace
- Wood Flooring
- Neighborhood Views
- Laurelwood Elementary School Rated A
- Corian Countertops
- Den
About This Home
Nestled in the charming Birdland neighborhood, this beautifully updated 3-bedroom, 2-bath home blends timeless appeal with a prime Silicon Valley location. A covered front porch and elegant brick hardscaping create inviting curb appeal. The spacious living room is filled with natural light from an opening skylight and features a cozy brick fireplace. A separate family room offers a second fireplace, rich wood flooring, crown moldings, built-in cabinetry, and sliding doors to the backyard, ideal for relaxing or entertaining. The formal dining room is perfect for gatherings, while a retreat off the living room with a large picture window offers space for a home office or future kitchen expansion. The galley-style kitchen includes solid surface counters, a tile backsplash, ample cabinetry, and a breakfast nook. The primary bedroom features dual mirrored closets, while secondary bedrooms are enhanced with wainscoting. Both bathrooms are tastefully remodeled. Additional highlights include central AC, forced air heating, dual-pane windows, hardwood floors, and an attached two-car garage with laundry. 1,682 sq ft of living space on a 6,588 sq ft lot (per County Records). Served by top-rated Laurelwood Elementary, Peterson Middle, and Wilcox High.
Open House Schedule
-
Saturday, July 26, 20251:00 to 4:00 pm7/26/2025 1:00:00 PM +00:007/26/2025 4:00:00 PM +00:00Charming 3-bed, 2-bath Birdland home with skylit living room, 2 fireplaces, separate family room, formal dining, remodeled baths, hardwood floors, AC, and 2-car garage. 1,682 sq ft on 6,588 sq ft lot. Top schools: Laurelwood, Peterson, Wilcox.Add to Calendar
-
Sunday, July 27, 20251:00 to 4:00 pm7/27/2025 1:00:00 PM +00:007/27/2025 4:00:00 PM +00:00Charming 3-bed, 2-bath Birdland home with skylit living room, 2 fireplaces, separate family room, formal dining, remodeled baths, hardwood floors, AC, and 2-car garage. 1,682 sq ft on 6,588 sq ft lot. Top schools: Laurelwood, Peterson, Wilcox.Add to Calendar
Home Details
Home Type
- Single Family
Est. Annual Taxes
- $11,071
Year Built
- Built in 1961
Lot Details
- 6,586 Sq Ft Lot
- South Facing Home
- Back Yard Fenced
- Level Lot
- Zoning described as R1
Parking
- 2 Car Garage
- Garage Door Opener
- On-Street Parking
Home Design
- Wood Frame Construction
- Composition Roof
- Concrete Perimeter Foundation
- Stucco
Interior Spaces
- 1,682 Sq Ft Home
- 1-Story Property
- Skylights
- Double Pane Windows
- Family Room with Fireplace
- 2 Fireplaces
- Living Room with Fireplace
- Formal Dining Room
- Den
- Neighborhood Views
Kitchen
- Breakfast Area or Nook
- Electric Oven
- Microwave
- Dishwasher
- Corian Countertops
- Disposal
Flooring
- Wood
- Laminate
- Tile
Bedrooms and Bathrooms
- 3 Bedrooms
- Remodeled Bathroom
- 2 Full Bathrooms
- Bathtub with Shower
- Walk-in Shower
Laundry
- Laundry in Garage
- Washer and Dryer
Outdoor Features
- Balcony
Utilities
- Forced Air Heating and Cooling System
- 220 Volts
Listing and Financial Details
- Assessor Parcel Number 313-16-037
Map
Home Values in the Area
Average Home Value in this Area
Tax History
| Year | Tax Paid | Tax Assessment Tax Assessment Total Assessment is a certain percentage of the fair market value that is determined by local assessors to be the total taxable value of land and additions on the property. | Land | Improvement |
|---|---|---|---|---|
| 2024 | $11,071 | $940,877 | $752,707 | $188,170 |
| 2023 | $10,960 | $922,430 | $737,949 | $184,481 |
| 2022 | $10,776 | $904,344 | $723,480 | $180,864 |
| 2021 | $10,734 | $886,613 | $709,295 | $177,318 |
| 2020 | $10,540 | $877,523 | $702,023 | $175,500 |
| 2019 | $10,526 | $860,317 | $688,258 | $172,059 |
| 2018 | $9,850 | $843,449 | $674,763 | $168,686 |
| 2017 | $9,802 | $826,912 | $661,533 | $165,379 |
| 2016 | $9,591 | $810,699 | $648,562 | $162,137 |
| 2015 | $9,554 | $798,522 | $638,820 | $159,702 |
| 2014 | -- | $782,881 | $626,307 | $156,574 |
Property History
| Date | Event | Price | Change | Sq Ft Price |
|---|---|---|---|---|
| 07/22/2025 07/22/25 | Price Changed | $2,148,000 | -6.1% | $1,277 / Sq Ft |
| 06/04/2025 06/04/25 | For Sale | $2,288,000 | -- | $1,360 / Sq Ft |
Purchase History
| Date | Type | Sale Price | Title Company |
|---|---|---|---|
| Interfamily Deed Transfer | -- | Tsi Title Co Er Spl | |
| Interfamily Deed Transfer | $675,000 | First American Title Company | |
| Grant Deed | $312,000 | First American Title Guarant |
Mortgage History
| Date | Status | Loan Amount | Loan Type |
|---|---|---|---|
| Open | $935,000 | New Conventional | |
| Closed | $935,000 | New Conventional | |
| Closed | $804,000 | New Conventional | |
| Closed | $625,500 | New Conventional | |
| Closed | $510,000 | New Conventional | |
| Closed | $111,000 | Unknown | |
| Closed | $100,000 | Credit Line Revolving | |
| Closed | $550,000 | Fannie Mae Freddie Mac | |
| Closed | $540,000 | Stand Alone First | |
| Closed | $80,000 | Stand Alone Second | |
| Closed | $421,000 | Unknown | |
| Closed | $111,000 | Stand Alone Second | |
| Closed | $80,000 | Stand Alone Second | |
| Closed | $320,000 | Unknown | |
| Closed | $296,400 | No Value Available |
Similar Homes in the area
Source: MLSListings
MLS Number: ML82009617
APN: 313-16-037
- 3732 Europe Ct
- 1375 Sprig Ct
- 1043 Alta Mira Dr Unit B
- 1030 Castleton Terrace Unit F
- 3520 Brookdale Dr
- 1201 Sycamore Terrace Unit 148
- 1201 Sycamore Terrace Unit 92
- 869 Bing Dr
- 1720 Halford Ave Unit 124
- 1720 Halford Ave Unit 127
- 1730 Halford Ave Unit 250
- 1750 Halford Ave Unit 101
- 1111 E Homestead Rd
- 1908 Magdalena Cir Unit 59
- 956 Bryant Way
- 3715 Terstena Place Unit 110
- 3715 Terstena Place Unit 401
- 1472 Hampton Dr
- 960 Live Oak Dr
- 3384 Fowler Ave
- 3700 Lillick Dr
- 3665 Benton St
- 3710 El Camino Real
- 3500 Granada Ave
- 3770 Flora Vista Ave
- 3581 Wolf Place
- 906 Burbank Dr Unit FL0-ID1487
- 906 Burbank Dr Unit FL2-ID1486
- 3600 Flora Vista Ave
- 885 Burbank Dr Unit 4
- 901 Bing Dr
- 3440-3444 El Camino Real
- 1230 Henderson Ave
- 1720 Halford Ave
- 1720 Halford Ave
- 990 Helen Ave
- 1008 E El Camino Real
- 1180 Lochinvar Ave
- 3555 Warburton Ave
- 3406 El Camino Real Unit FL3-ID1888
