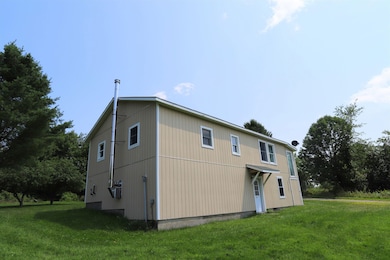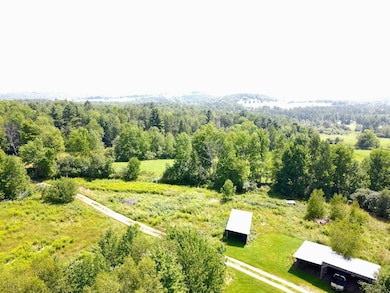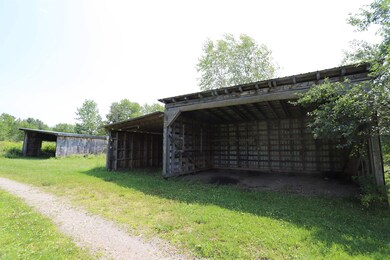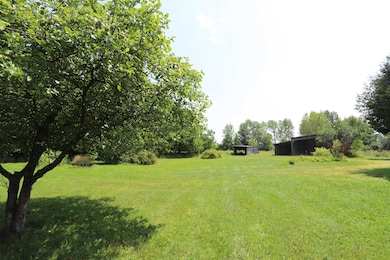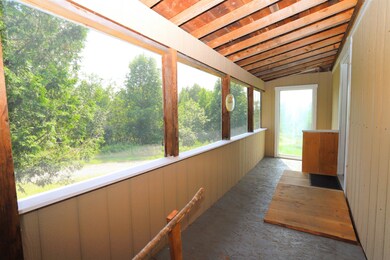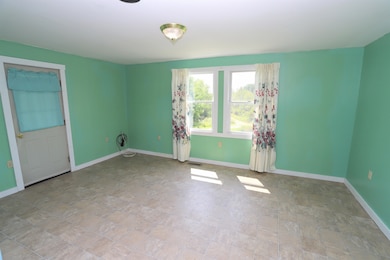374 Browns Hill Rd Newport, VT 05855
Estimated payment $2,120/month
Highlights
- 50.7 Acre Lot
- Porch
- Living Room
- Wooded Lot
- Natural Light
- Accessible Approach with Ramp
About This Home
3-bed, 1-bath ranch home on a sprawling 50.7-acre lot in the heart of Vermont’s Northeast Kingdom. Located just 1 mile from Kingdom Brewery, 4 miles from the Newport Waterfront, and only 15 miles from Jay Peak Resort, this property offers year-round enjoyment in a peaceful country setting. Features incude an entryway ramp for improved accessibility, three bedrooms, an oil furnace, wood-burning stove, and propane wall heater offering multiple heat sources. The basement level includes a versatile bonus room perfect for a home office, and built-in shelving for ample storage. Step outside and enjoy the open lot dotted with several mature apple trees, ideal for gardening or homesteading. This property includes a carport with power, providing room for up to three vehicles or additional storage. Direct access to the VAST trail system makes this an excellent base for snowmobilers and outdoor enthusiasts alike. Whether you're looking for a private retreat, a recreational escape, or a full-time residence with room to grow, this property delivers endless possibilities in a prime location.
Home Details
Home Type
- Single Family
Est. Annual Taxes
- $3,904
Year Built
- Built in 1996
Lot Details
- 50.7 Acre Lot
- Wooded Lot
- Property is zoned Newport Town
Home Design
- Concrete Foundation
- Wood Frame Construction
- Corrugated Roof
- Metal Roof
Interior Spaces
- Property has 1 Level
- Natural Light
- Window Screens
- Living Room
- Combination Kitchen and Dining Room
- Laminate Flooring
- Washer and Dryer Hookup
Bedrooms and Bathrooms
- 3 Bedrooms
- Bathroom on Main Level
- 1 Bathroom
Basement
- Walk-Out Basement
- Basement Fills Entire Space Under The House
- Interior Basement Entry
Home Security
- Carbon Monoxide Detectors
- Fire and Smoke Detector
Parking
- Carport
- Gravel Driveway
- Unpaved Parking
Accessible Home Design
- Grab Bar In Bathroom
- Accessible Approach with Ramp
- Hard or Low Nap Flooring
Outdoor Features
- Porch
Schools
- Newport Town Elementary School
- North Country Junior High
- North Country Union High Sch
Utilities
- Forced Air Heating System
- Wall Furnace
- Vented Exhaust Fan
- Dug Well
- Septic Tank
Community Details
- Trails
Map
Home Values in the Area
Average Home Value in this Area
Tax History
| Year | Tax Paid | Tax Assessment Tax Assessment Total Assessment is a certain percentage of the fair market value that is determined by local assessors to be the total taxable value of land and additions on the property. | Land | Improvement |
|---|---|---|---|---|
| 2024 | $3,799 | $167,300 | $82,900 | $84,400 |
| 2023 | $3,284 | $167,300 | $82,900 | $84,400 |
| 2022 | $3,319 | $167,300 | $82,900 | $84,400 |
| 2021 | $4,680 | $227,800 | $143,400 | $84,400 |
| 2020 | $4,648 | $227,800 | $143,400 | $84,400 |
| 2019 | $4,483 | $227,800 | $143,400 | $84,400 |
| 2018 | $4,360 | $227,800 | $143,400 | $84,400 |
| 2016 | $4,115 | $227,800 | $143,400 | $84,400 |
Property History
| Date | Event | Price | List to Sale | Price per Sq Ft |
|---|---|---|---|---|
| 07/29/2025 07/29/25 | For Sale | $339,900 | -- | $354 / Sq Ft |
Purchase History
| Date | Type | Sale Price | Title Company |
|---|---|---|---|
| Interfamily Deed Transfer | -- | -- | |
| Interfamily Deed Transfer | -- | -- | |
| Interfamily Deed Transfer | -- | -- | |
| Deed | -- | -- |
Source: PrimeMLS
MLS Number: 5053959
APN: 438-137-10731
- 842 Gibbs Rd
- 1293 City Farm Rd
- 252 Mountain View Dr
- 0 Logan Dr
- 360 City Farm Rd
- 113 Appletree Ln
- 742 Highland Ave
- 348 Maple Ridge
- 1165 Vermont Route 100
- 274 Scottsdale Rd
- 153 Memphremagog Views Unit 3B
- 500 Morningside Dr
- 51 Hartley Ln
- 80 Roberge St
- 33 Vance Hill Rd
- 29 Cross St
- 179 Farrant St
- 73 Pond St
- 578 Pleasant St
- 57 Farrants Point

