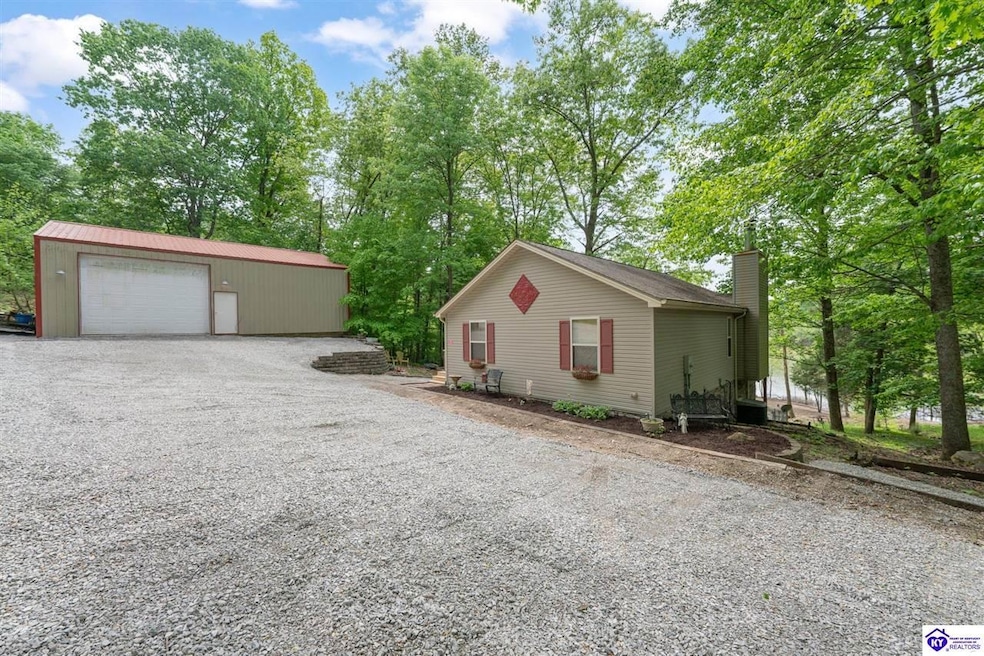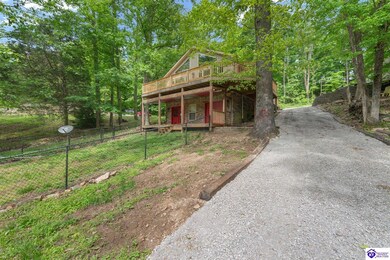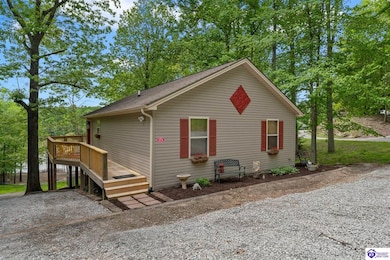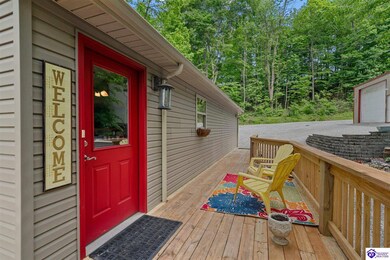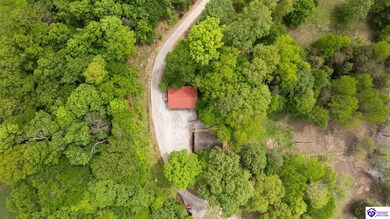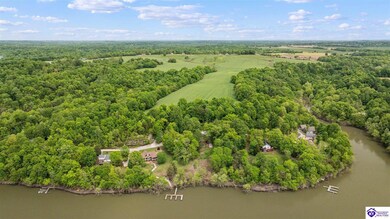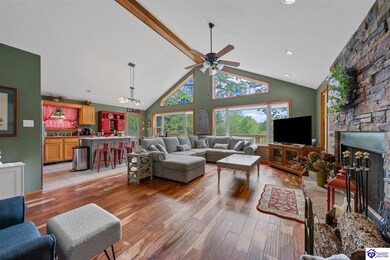
374 Christopher Ln Leitchfield, KY 42754
Estimated payment $2,447/month
Highlights
- Lake Front
- Access To Lake
- Mature Trees
- Docks
- Lake Property
- Deck
About This Home
Welcome to 374 Christopher Ln, in the great subdivision of Peter Cave Shores here at Rough River Lake!! You will love the setting and location of this great property sitting on TWO waterfront lots! Walk into the open concept kitchen and living areas overlooking the lake through picture windows. The natural lighting that comes through creates a peaceful atmosphere throughout the home. The main level of the home includes two spacious bedrooms and a full bathroom. Walk down to the full finished walkout basement and find another spacious sleeping area/bedroom that has a jack-and-jill door to the full bathroom. You will appreciate the conveniently sized laundry room in the basement as well. Store all those lake toys in the heated and cooled storage space right off the basement! Outside you will find a 30x40 detached garage with electric, large enough to accommodate all your lake hobbies. Partially fenced in backyard with a nice easy slope to the lake. Semi-private end dock to transfer with COE approval. This place has it all! Call the listing agents today!
Listing Agent
GREATER ROUGH RIVER REALTY GROUP License #207796 Listed on: 05/13/2025
Home Details
Home Type
- Single Family
Est. Annual Taxes
- $2,804
Year Built
- Built in 2004
Lot Details
- 1.25 Acre Lot
- Lake Front
- Back Yard Fenced
- Landscaped
- Mature Trees
Parking
- 2 Car Detached Garage
- Gravel Driveway
Home Design
- Poured Concrete
- Shingle Roof
- Vinyl Construction Material
Interior Spaces
- 1.5-Story Property
- Vaulted Ceiling
- Ceiling Fan
- Wood Burning Fireplace
- Window Treatments
- Wood Frame Window
- Family Room
- Lake Views
Kitchen
- Eat-In Kitchen
- Self-Cleaning Oven
- Microwave
- Dishwasher
Flooring
- Wood
- Carpet
- Tile
Bedrooms and Bathrooms
- 2 Bedrooms
- Primary Bedroom on Main
- Walk-In Closet
- Secondary bathroom tub or shower combo
Laundry
- Laundry Room
- Dryer
- Washer
Finished Basement
- Walk-Out Basement
- Basement Fills Entire Space Under The House
Outdoor Features
- Access To Lake
- Docks
- Lake Property
- Deck
Utilities
- Central Air
- Heat Pump System
- Electric Water Heater
- Septic Tank
Community Details
- Association Recreation Fee YN
- Association fees include maintenance fee
Listing and Financial Details
- Assessor Parcel Number Peter C S-033-34
Map
Home Values in the Area
Average Home Value in this Area
Tax History
| Year | Tax Paid | Tax Assessment Tax Assessment Total Assessment is a certain percentage of the fair market value that is determined by local assessors to be the total taxable value of land and additions on the property. | Land | Improvement |
|---|---|---|---|---|
| 2024 | $2,804 | $290,000 | $290,000 | $0 |
| 2023 | $2,879 | $290,000 | $290,000 | $0 |
| 2022 | $2,717 | $290,000 | $290,000 | $0 |
| 2021 | $2,740 | $290,000 | $290,000 | $0 |
| 2020 | $2,743 | $290,000 | $290,000 | $0 |
| 2019 | $2,743 | $290,000 | $290,000 | $0 |
| 2018 | $2,705 | $290,000 | $290,000 | $0 |
| 2017 | $1,935 | $206,500 | $206,500 | $0 |
| 2016 | $1,893 | $206,500 | $206,500 | $0 |
| 2015 | $1,749 | $206,500 | $206,500 | $0 |
| 2014 | $1,749 | $206,500 | $206,500 | $0 |
| 2013 | $1,474 | $179,500 | $0 | $0 |
Property History
| Date | Event | Price | Change | Sq Ft Price |
|---|---|---|---|---|
| 05/09/2025 05/09/25 | For Sale | $399,900 | +37.9% | $213 / Sq Ft |
| 10/18/2017 10/18/17 | Sold | $290,000 | +3.9% | $147 / Sq Ft |
| 10/17/2017 10/17/17 | Pending | -- | -- | -- |
| 06/01/2017 06/01/17 | For Sale | $279,000 | -- | $141 / Sq Ft |
Purchase History
| Date | Type | Sale Price | Title Company |
|---|---|---|---|
| Grant Deed | $290,000 | -- | |
| Deed | $179,500 | -- |
Mortgage History
| Date | Status | Loan Amount | Loan Type |
|---|---|---|---|
| Open | $100,000 | Credit Line Revolving | |
| Open | $207,200 | New Conventional |
Similar Homes in Leitchfield, KY
Source: Heart of Kentucky Association of REALTORS®
MLS Number: HK25001899
APN: PETER-C-S-034
- 536 Out Post Rd
- 572 Out Post Rd
- 1510 Fox Cliff Rd
- 1895 Johnny Frank Rd
- 1679 Johnny Frank Rd
- 2212 Duff Rd
- 1371 Cobblers Knob Ln
- 111 Hornback Mill Extension Ln
- 0 Old Scout Dr
- 690 Old Scout Dr
- 535 S River Bend Rd
- 0 Wyandotte Rd Unit SC46821
- L10 1126 Thomason Cemetery Rd
- L9 1126 Thomason Cemetery Rd
- L8 1126 Thomason Cemetery Rd
- L7 1126 Thomason Cemetery Rd
- L6 1126 Thomason Cemetery Rd
- L5 1126 Thomason Cemetery Rd
- L4 1126 Thomason Cemetery Rd
- L3 1126 Thomason Cemetery Rd
- 2009 Sunbeam Rd
- 401 Embry Villa Dr
- 106 Laura Ln
- 110 Peonia Rd
- 118 Peonia Rd
- 515 Breckinridge St Unit 2
- 104 Landon Dr
- 7057 St John Rd
- 170 Woodland Rd
- 407 Knox Ave
- 111 E Main St
- 223 S Rushmore Dr
- 166 Shirley Blvd
- 118 Twin Lakes Dr
- 134 Twin Lakes Dr
- 116 Shirley Blvd
- 100 Sparkling Ct
- 410 Vista Dr
- 337 Breckinridge Cir
- 203 Dixon Cir
