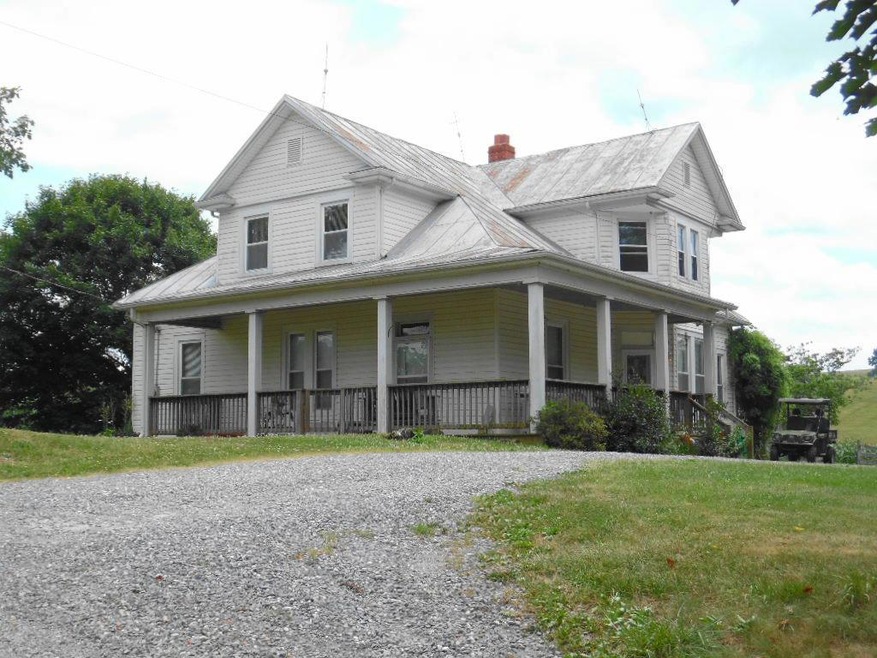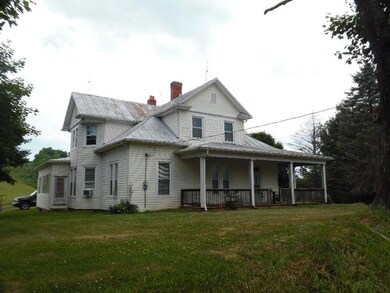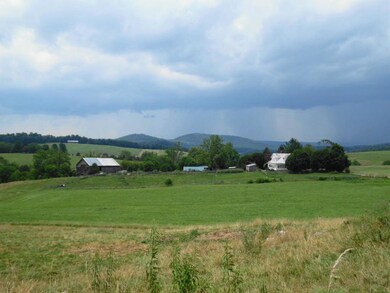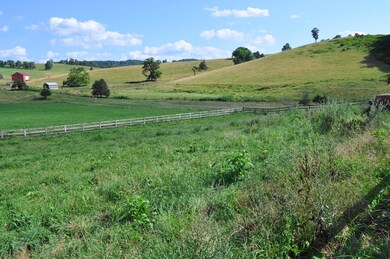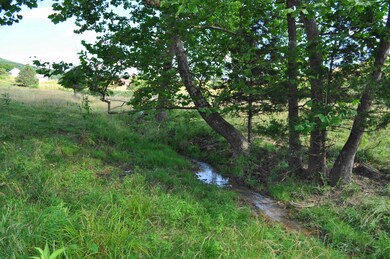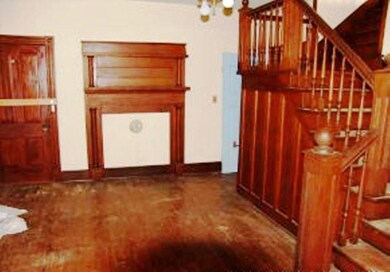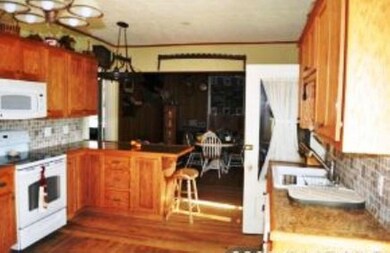
374 Finley Rd Raphine, VA 24472
About This Home
As of March 2019Uniquely designed Circa 1910 home. Several ornate fireplace mantels & flues. Home has majority of its original trim and woodwork. Most woodwork is natural. 2nd floor is not used, needs remodeling. Wrap-Around porches. 2 wells. Large Bank barn w/elec. & water, 2 Stalls in lower level. Several other outbuildings.3 paddock areas, small spring fed stream. Long road frontage. Heat is HW with Wood Furnace. Propane furnace still in place and can be reconnected.
Last Buyer's Agent
Non Member
Home Details
Home Type
Single Family
Est. Annual Taxes
$828
Year Built
1910
Lot Details
0
Listing Details
- ConservationEsmnt: No
- Directions: I81 to Exit 205 Raphine, West on Raphine Rd. (Rt.606). approx. 4 miles, left on Finley Rd. just past Wades Mill. 1st house on right.
- HistoricProperty: No
- Listing Member Name: Stuart Bishop
- Listing Office Short Id: 92
- Open House Office I D: 20061211170240175222000000
- Hoa2 Or Poa: No
- Prop. Type: Residential/Farm
- Selling Member Short Id: non-member
- Selling Office Short Id: 108
- Subdivision Yn: No
- TotalFinSFApx: 2400.00
- Year Built: 1910
- TotalAcresApx: 11.92
- 1StFloorMstrBdrm: Yes
- Porch Deck Patio: Enclosed
- PorchDeckPatioPorch: Front
- Building Style: Farm House
- Type of Construction: Stick Built
- YardSign: Yes
- Special Features: None
- Property Sub Type: Detached
Interior Features
- Has Basement: Cellar
- Full Bathrooms: 1.00
- Updated Floor: Carpet, Vinyl, Wood
- Water Heater Other: Wood Furnace
- Appliances: None
- Has Attic: Storage
- Lower Floor 1 Bedrooms: 4
- Fireplace: 1
- Fireplace Location: Family Room
- Lower Floor 1 Bedrooms: 9
Exterior Features
- Easements: Unknown
- Exterior: Vinyl
- Exterior Features: Porch-Enclosed, Porch-Open, Thermopane Windows
- Flood Zone: 100 - 500 Year
- Road Frontage: Gravel Road
- Roof: Metal
- Street: Finley
- Tax Rate: .735
- Flood Zone: NW
- Out Buildings: Barn(s), Garage
- Fencing: Wood, Woven
- Topography: Open, Rolling
- Exterior Features: Barn
- Guest House: No
Garage/Parking
- Garage Spaces: Detached
- GarageOther: Older frame
Utilities
- Cooling: Window Unit(s)
- Heating: Hot Water Baseboard, Wood Furnance
- Sewer: Existing Septic
- Water: Well
- Domestic Water Other: 2 wells
Schools
- Elementary School: Fairfield
- Middle School: Rockbridge
- High School: Rockbridge Co
- Elementary School: Fairfield
- High School: Rockbridge Co
- Middle School: Rockbridge
Lot Info
- Zoning: Agricultural
- Best Use: Agricultural, Residential
- Current Use: Residential
Tax Info
- Tax Year: 2017
Similar Homes in Raphine, VA
Home Values in the Area
Average Home Value in this Area
Mortgage History
| Date | Status | Loan Amount | Loan Type |
|---|---|---|---|
| Closed | $30,000 | Credit Line Revolving |
Property History
| Date | Event | Price | Change | Sq Ft Price |
|---|---|---|---|---|
| 05/20/2025 05/20/25 | For Sale | $998,500 | +330.4% | $282 / Sq Ft |
| 03/15/2019 03/15/19 | Sold | $232,000 | -7.2% | $97 / Sq Ft |
| 02/04/2019 02/04/19 | Pending | -- | -- | -- |
| 07/15/2017 07/15/17 | For Sale | $249,900 | -- | $104 / Sq Ft |
Tax History Compared to Growth
Tax History
| Year | Tax Paid | Tax Assessment Tax Assessment Total Assessment is a certain percentage of the fair market value that is determined by local assessors to be the total taxable value of land and additions on the property. | Land | Improvement |
|---|---|---|---|---|
| 2024 | $828 | $687,800 | $652,800 | $35,000 |
| 2023 | $828 | $687,800 | $652,800 | $35,000 |
| 2022 | $746 | $541,700 | $541,700 | $0 |
| 2021 | $746 | $541,700 | $541,700 | $0 |
| 2020 | $798 | $541,700 | $541,700 | $0 |
| 2019 | $1,834 | $541,700 | $541,700 | $0 |
| 2018 | $1,759 | $775,600 | $632,200 | $143,400 |
| 2017 | $1,759 | $775,600 | $632,200 | $143,400 |
| 2016 | $1,752 | $592,600 | $467,200 | $125,400 |
| 2015 | -- | $0 | $0 | $0 |
| 2014 | -- | $0 | $0 | $0 |
| 2013 | -- | $0 | $0 | $0 |
Agents Affiliated with this Home
-
Heather Wells

Seller's Agent in 2025
Heather Wells
Real Broker LLC
(703) 627-7697
16 Total Sales
-
Stuart Bishop
S
Seller's Agent in 2019
Stuart Bishop
Bishop Realty
(540) 448-3464
2 in this area
23 Total Sales
-
N
Buyer's Agent in 2019
Non Member
Map
Source: Rockbridge Highlands REALTORS®
MLS Number: 132122
APN: 27-1-2A
