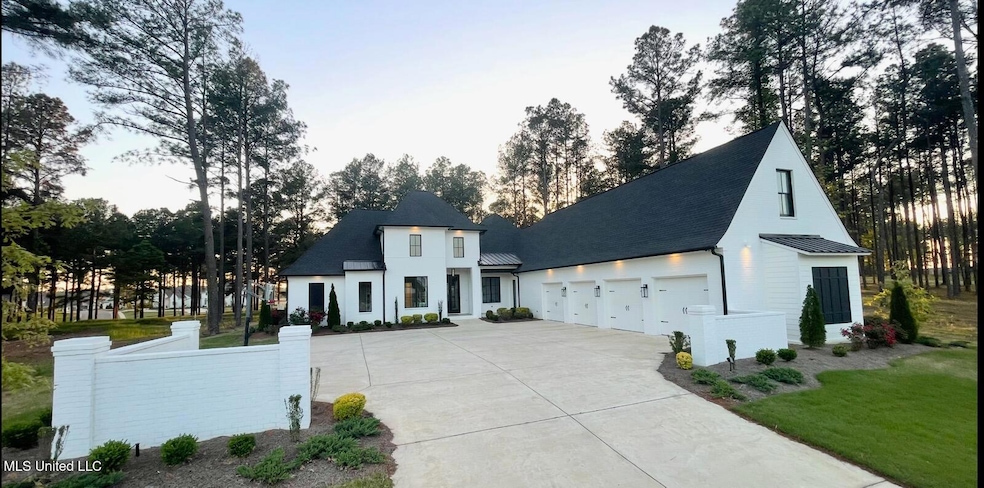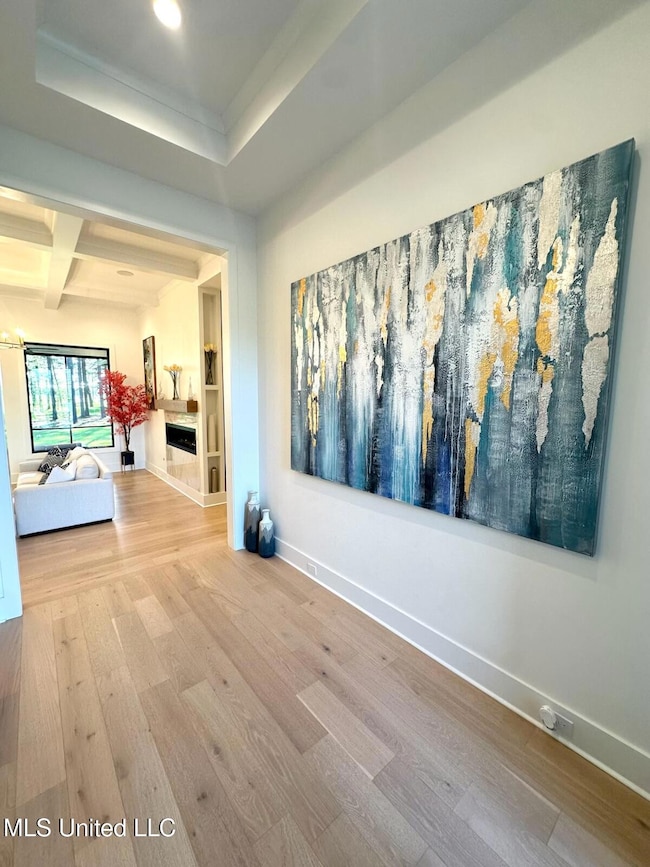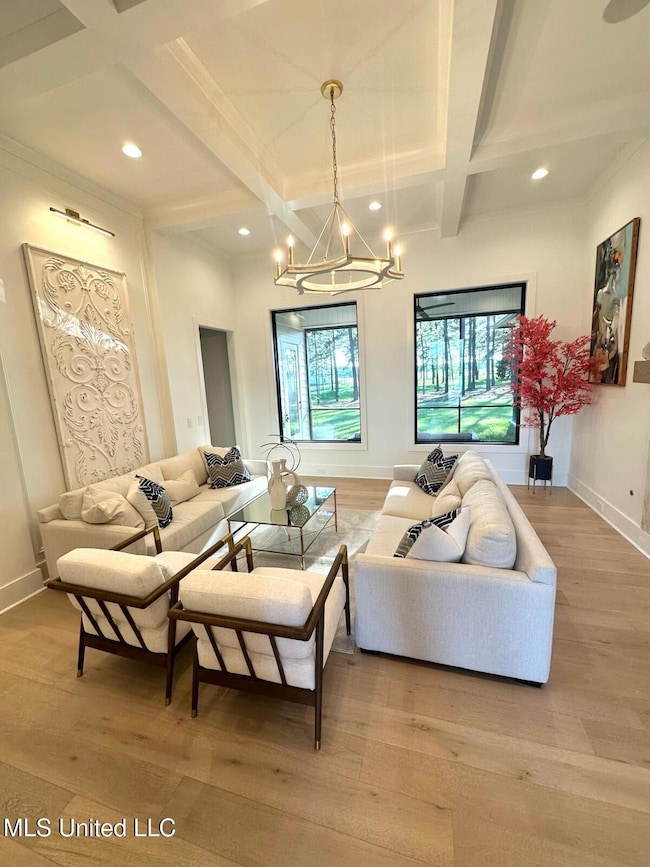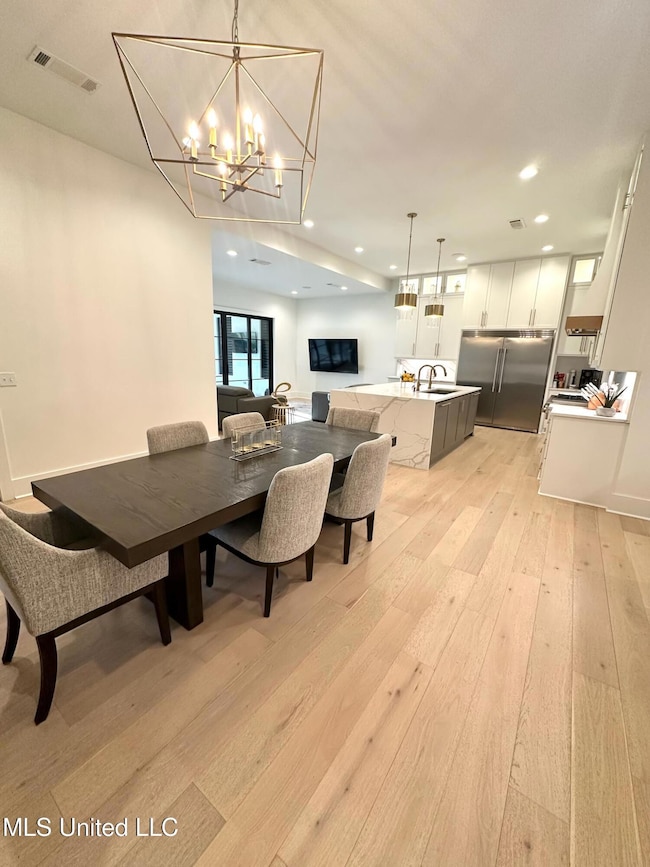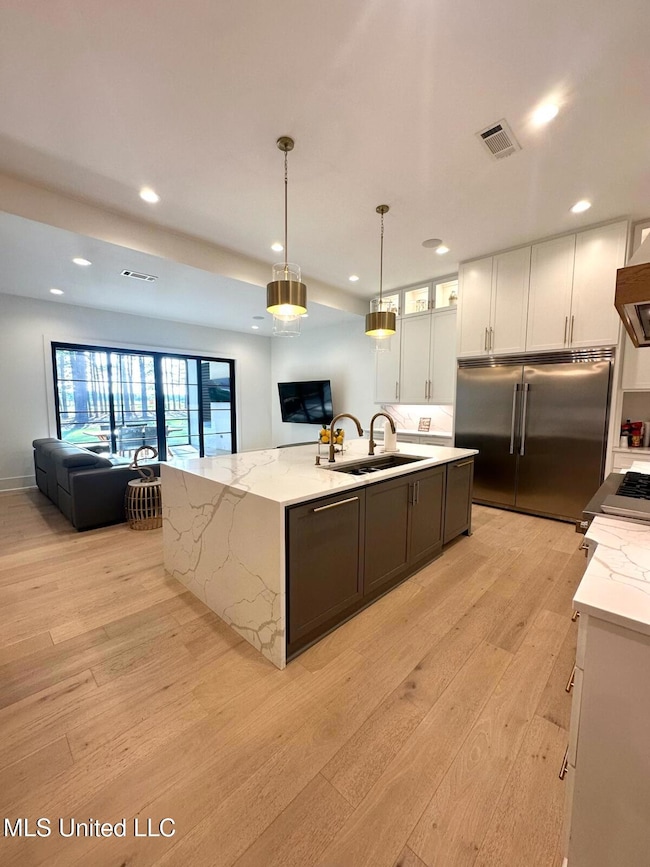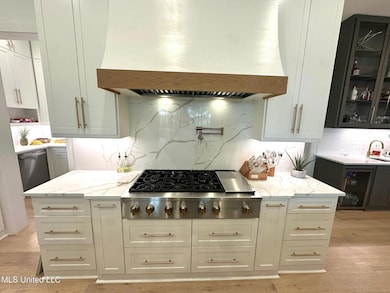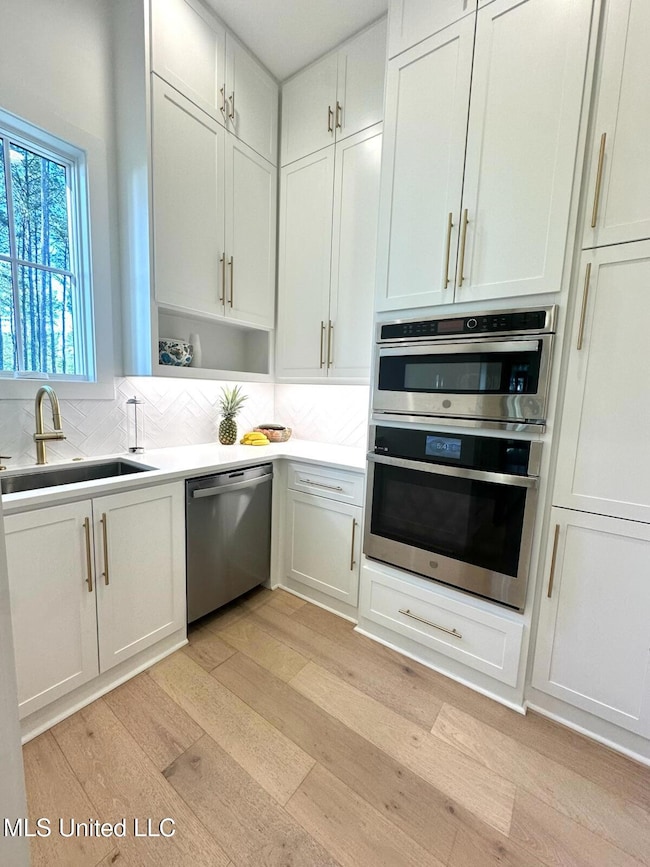374 Lake Village Dr Madison, MS 39110
Reunion NeighborhoodEstimated payment $7,356/month
Highlights
- Health Club
- Full Service Day or Wellness Spa
- Golf Course Community
- Madison Station Elementary School Rated A
- Boating
- Community Stables
About This Home
Discover modern elegance in this stunning home located in the newest section of Winchester at Reunion Golf & Country Club. Step into a formal foyer that sets the tone for sophistication. The spacious formal den boasts a coffered ceiling, a striking chandelier, and a gas fireplace adorned with glass crystals, complete with mood-changing lighting. The executive kitchen is a chef's dream, featuring a large island with waterfall quartz countertops and a cohesive solid backsplash. Equipped with top-of-the-line stainless steel appliances, including a side-by-side freezer and refrigerator, double dishwashers, a pot-filler, and a functional butler's pantry along with a walk-in, floor-to-ceiling pantry, this kitchen combines style and practicality. Retreat to the expansive primary suite, which includes its own cozy fireplace. The luxurious primary bath is an oasis, showcasing a large walk-in shower, a vessel tub, double vanities, and a dreamy closet that meets all your storage needs. The main floor also offers three additional guest suites, each with private bathrooms, plus a chic home office with ample built-ins. Powder Room can be found off of the garage hall, near the large laundry room. Upstairs, a bonus room and bedroom provide extra space over the four-car garage. Enjoy outdoor living on the double screened back porches—one featuring a cooking station with a grill, and the other a hot tub, perfect for relaxation. Built in 2023, this home is everything you've dreamed of in a modern abode. Don't miss the chance to make it yours!
Home Details
Home Type
- Single Family
Est. Annual Taxes
- $14,175
Year Built
- Built in 2023
Lot Details
- 0.47 Acre Lot
- Landscaped
- Interior Lot
HOA Fees
- $167 Monthly HOA Fees
Parking
- 4 Car Direct Access Garage
- Side Facing Garage
- Circular Driveway
Home Design
- Midcentury Modern Architecture
- Brick Exterior Construction
- Slab Foundation
- Architectural Shingle Roof
Interior Spaces
- 4,292 Sq Ft Home
- 1.5-Story Property
- Built-In Features
- Built-In Desk
- Coffered Ceiling
- High Ceiling
- Ceiling Fan
- Double Sided Fireplace
- Gas Fireplace
- Entrance Foyer
- Den with Fireplace
- Screened Porch
Kitchen
- Eat-In Kitchen
- Breakfast Bar
- Walk-In Pantry
- Built-In Electric Oven
- Gas Cooktop
- Microwave
- Ice Maker
- Wine Refrigerator
- Kitchen Island
- Farmhouse Sink
- Disposal
- Pot Filler
- Fireplace in Kitchen
Flooring
- Wood
- Ceramic Tile
Bedrooms and Bathrooms
- 5 Bedrooms
- Fireplace in Primary Bedroom
- Dual Closets
- Fireplace in Bathroom
- Double Vanity
- Freestanding Bathtub
- Soaking Tub
- Separate Shower
Laundry
- Laundry Room
- Laundry in multiple locations
Attic
- Attic Floors
- Pull Down Stairs to Attic
Home Security
- Security Lights
- Carbon Monoxide Detectors
- Fire and Smoke Detector
Outdoor Features
- Screened Patio
- Exterior Lighting
- Outdoor Gas Grill
- Rain Gutters
Schools
- Madison Station Elementary School
- Madison Middle School
- Madison Central High School
Horse Facilities and Amenities
- Stables
Utilities
- Cooling System Powered By Gas
- Central Heating and Cooling System
- Heating System Uses Natural Gas
- Natural Gas Connected
- Tankless Water Heater
Listing and Financial Details
- Assessor Parcel Number 081g-26-001-99-04
Community Details
Overview
- Association fees include accounting/legal, insurance, ground maintenance, management, pool service, salaries/payroll, security, taxes
- Reunion Subdivision
- The community has rules related to covenants, conditions, and restrictions
- Community Lake
Amenities
- Full Service Day or Wellness Spa
- Restaurant
- Clubhouse
Recreation
- Boating
- RV or Boat Storage in Community
- Golf Course Community
- Health Club
- Tennis Courts
- Community Playground
- Community Pool
- Community Spa
- Fishing
- Community Stables
- Hiking Trails
- Bike Trail
Security
- Security Guard
- Gated Community
Map
Home Values in the Area
Average Home Value in this Area
Tax History
| Year | Tax Paid | Tax Assessment Tax Assessment Total Assessment is a certain percentage of the fair market value that is determined by local assessors to be the total taxable value of land and additions on the property. | Land | Improvement |
|---|---|---|---|---|
| 2025 | $14,175 | $72,664 | $0 | $0 |
| 2024 | $14,175 | $108,996 | $0 | $0 |
| 2023 | $3,151 | $14,400 | $0 | $0 |
| 2022 | $3,151 | $14,400 | $0 | $0 |
Property History
| Date | Event | Price | List to Sale | Price per Sq Ft |
|---|---|---|---|---|
| 11/18/2025 11/18/25 | Pending | -- | -- | -- |
| 11/18/2025 11/18/25 | For Sale | $1,140,000 | -- | $266 / Sq Ft |
Source: MLS United
MLS Number: 4131906
APN: 081G-26 -001/99.04
- 0 Morrison Cove
- 224 Reunion Dr
- 115 Cedar Woods Cove
- 314 Lake Village Dr
- 334 Lake Village Dr
- 336 Lake Village Dr
- 296 Lake Village Dr
- 109 Plantation Dr
- 112 Honours Dr
- 111 Eastwick Dr
- 119 Northlake Dr
- 103 Honours Ln
- 900 Glen Cove
- 115 Fenwick Cir
- 281 Lake Village Dr
- 107 Chadwyck Ct
- 104 Ivy Brook Dr
- 1807 August Bend
- 0 Dalton Pointe
- 222 Honours Dr
