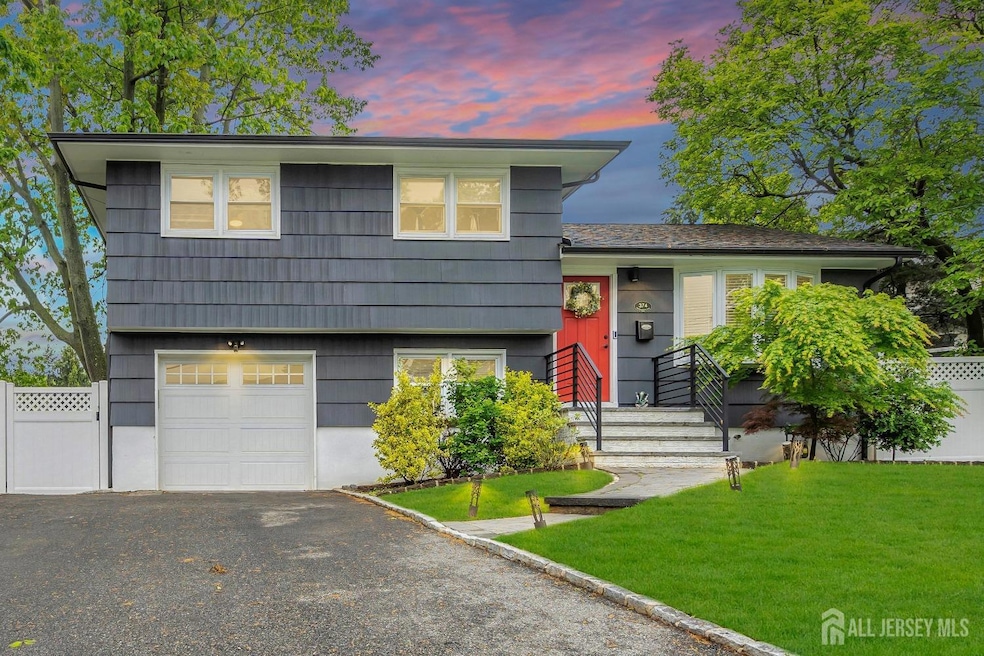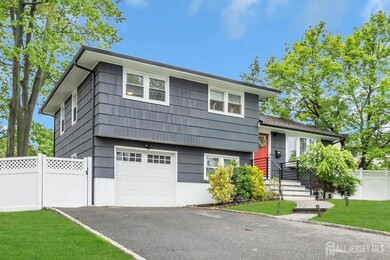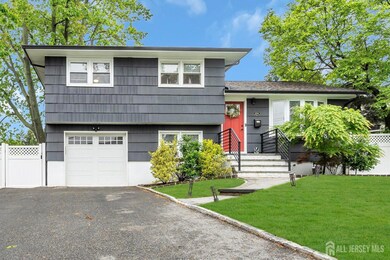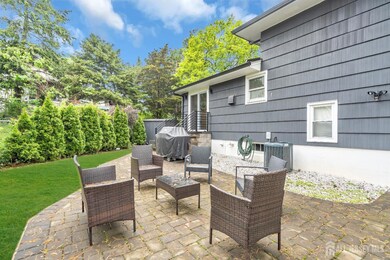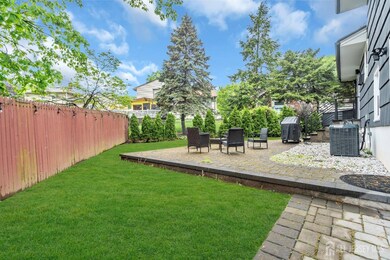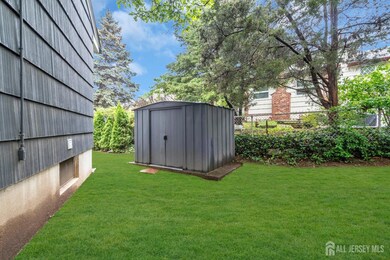
$728,000
- 4 Beds
- 2.5 Baths
- 2799 Larchmont Rd
- Union, NJ
Welcome to this beautifully designed colonial home in Union, NJ, built in 2002, where timeless elegance meets modern convenience. With 4 spacious bedrooms and 2.5 baths, this home offers both comfort and style.The open living space is perfect for modern living, seamlessly connecting to a well-appointed kitchen. Double doors lead out to a private deck and patio, creating an ideal space for
Cintia D'Urso VOX REALTY
