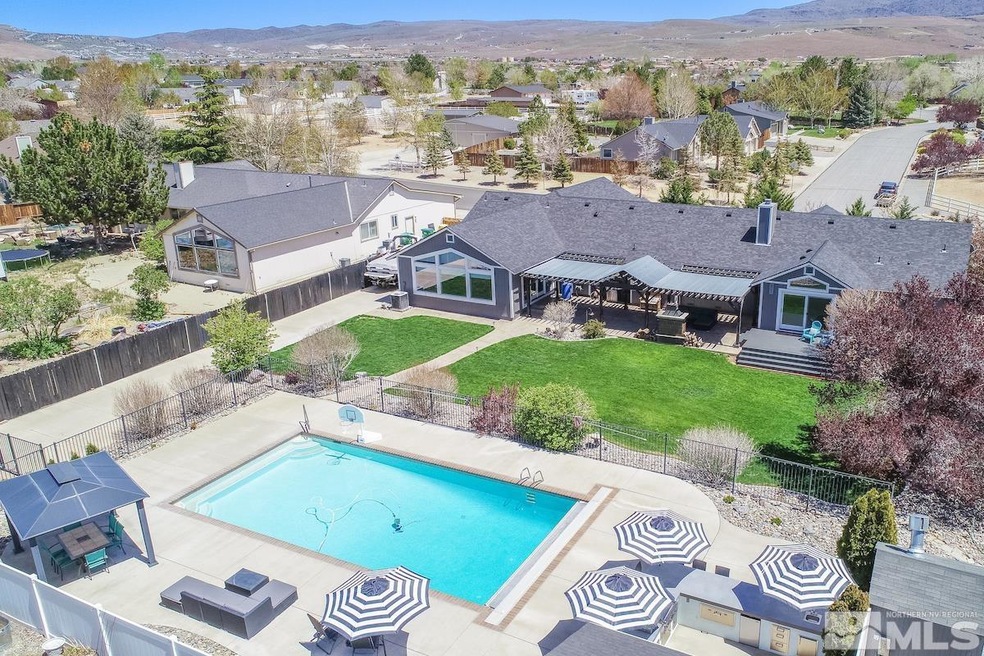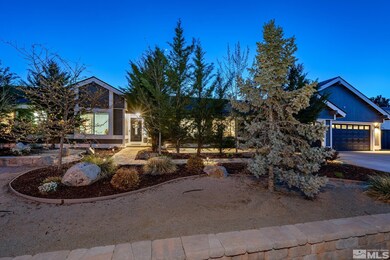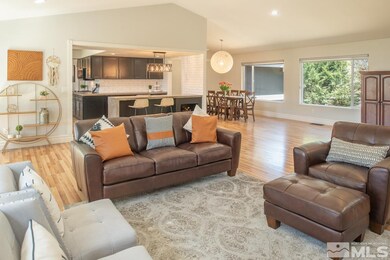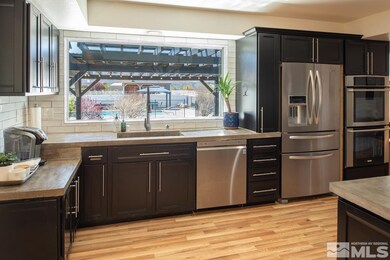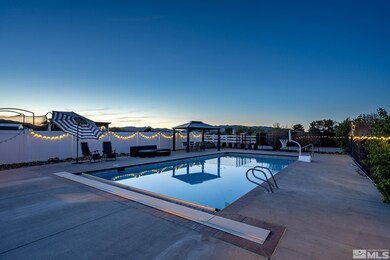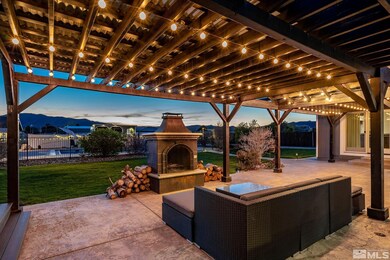
374 Omni Dr Sparks, NV 89441
Sky Ranch NeighborhoodEstimated Value: $1,031,000 - $1,159,000
About This Home
As of July 2022Have it all. A spacious in-ground swimming pool with a 700 sq ft pool house. 1.2 acres. Custom outdoor kitchen. Large equestrian area with stable and tack room. Ample RV parking on side of home and in back with power supply and dump station. Beautiful covered patio with outdoor fireplace. And that's just the outside. Gorgeously remodeled interior is perfect for entertaining. Impress your guests with the vaulted ceilings of the spacious great room with abundant natural light, new laminate floors,, and custom chandeliers. Kitchen features tons of counter space and storage, stainless steel appliances, double ovens, a large pantry, breakfast nook, elegant backsplash, and views of your amazing backyard from your kitchen sink. Massive bonus family room with great connectivity to covered patio. Master suite connects to new deck with hot tub hook-ups, offers extra den/office space, and has walk-in closet with custom cabinetry. Newer water heater. Amazing multi-purpose pool house with half-bath could be used for guest house or bonus room. Whole-house water filter and softener. Pool has a variable speed pump, a sand filter, and an oversized heater. There is plenty of space for a detached RV garage. Bridle Path features great equestrian amenities with miles of common area riding trails and an equestrian center. Home has a gate to horse paths in back. Pool house square footage is NOT counted in total living space (extra 700 sq ft!). Check out the 3D tour and come visit this remarkable estate!
Last Agent to Sell the Property
Ferrari-Lund Real Estate South License #BS.144762 Listed on: 05/05/2022

Home Details
Home Type
- Single Family
Est. Annual Taxes
- $4,597
Year Built
- Built in 1995
Lot Details
- 1.2 Acre Lot
- Property is zoned LDS
HOA Fees
- $42 per month
Parking
- 3 Car Garage
Home Design
- 3,225 Sq Ft Home
- Pitched Roof
Kitchen
- Double Oven
- Microwave
- Dishwasher
- Disposal
Flooring
- Carpet
- Laminate
- Stone
- Ceramic Tile
Bedrooms and Bathrooms
- 4 Bedrooms
Laundry
- Dryer
- Washer
Schools
- Spanish Springs Elementary School
- Shaw Middle School
- Spanish Springs High School
Utilities
- Internet Available
Listing and Financial Details
- Assessor Parcel Number 53421104
Ownership History
Purchase Details
Home Financials for this Owner
Home Financials are based on the most recent Mortgage that was taken out on this home.Purchase Details
Home Financials for this Owner
Home Financials are based on the most recent Mortgage that was taken out on this home.Purchase Details
Purchase Details
Purchase Details
Purchase Details
Home Financials for this Owner
Home Financials are based on the most recent Mortgage that was taken out on this home.Purchase Details
Home Financials for this Owner
Home Financials are based on the most recent Mortgage that was taken out on this home.Similar Homes in Sparks, NV
Home Values in the Area
Average Home Value in this Area
Purchase History
| Date | Buyer | Sale Price | Title Company |
|---|---|---|---|
| Malizia Kenneth J | $1,145,000 | First Centennial Title | |
| Waite Marcus L | $726,500 | Western Title Co | |
| Weitzel Jodi R | -- | None Available | |
| Weitzel Jodi R | -- | None Available | |
| Silver Jodi R | -- | None Available | |
| Silver Jodi | -- | None Available | |
| Silver Jodi | $422,000 | First American Title Reno | |
| Sprouse Rick S | $210,000 | Western Title Company Inc |
Mortgage History
| Date | Status | Borrower | Loan Amount |
|---|---|---|---|
| Open | Malizia Kenneth J | $916,000 | |
| Previous Owner | Waite Marcus L | $428,950 | |
| Previous Owner | Sprouse Rick S | $409,540 | |
| Previous Owner | Sprouse Rick S | $417,000 | |
| Previous Owner | Sprouse Rick S | $357,000 | |
| Previous Owner | Sprouse Rick S | $158,000 | |
| Previous Owner | Sprouse Rick S | $168,000 | |
| Closed | Sprouse Rick S | $21,000 |
Property History
| Date | Event | Price | Change | Sq Ft Price |
|---|---|---|---|---|
| 07/07/2022 07/07/22 | Sold | $1,145,000 | -4.2% | $355 / Sq Ft |
| 06/04/2022 06/04/22 | Pending | -- | -- | -- |
| 05/05/2022 05/05/22 | For Sale | $1,195,000 | +64.5% | $371 / Sq Ft |
| 07/23/2018 07/23/18 | Sold | $726,500 | -7.5% | $234 / Sq Ft |
| 06/08/2018 06/08/18 | Pending | -- | -- | -- |
| 05/31/2018 05/31/18 | For Sale | $785,000 | +86.0% | $252 / Sq Ft |
| 09/07/2012 09/07/12 | Sold | $422,000 | -3.0% | $136 / Sq Ft |
| 07/07/2012 07/07/12 | Pending | -- | -- | -- |
| 05/17/2012 05/17/12 | For Sale | $434,900 | -- | $140 / Sq Ft |
Tax History Compared to Growth
Tax History
| Year | Tax Paid | Tax Assessment Tax Assessment Total Assessment is a certain percentage of the fair market value that is determined by local assessors to be the total taxable value of land and additions on the property. | Land | Improvement |
|---|---|---|---|---|
| 2025 | $5,022 | $189,243 | $62,720 | $126,523 |
| 2024 | $4,877 | $183,495 | $54,635 | $128,860 |
| 2023 | $4,877 | $178,306 | $53,795 | $124,511 |
| 2022 | $4,735 | $155,392 | $49,525 | $105,867 |
| 2021 | $4,597 | $144,585 | $39,060 | $105,525 |
| 2020 | $4,461 | $141,189 | $35,070 | $106,119 |
| 2019 | $4,331 | $140,986 | $34,930 | $106,056 |
| 2018 | $4,133 | $127,551 | $23,660 | $103,891 |
| 2017 | $4,055 | $126,296 | $21,980 | $104,316 |
| 2016 | $3,952 | $126,004 | $19,425 | $106,579 |
| 2015 | $3,944 | $125,543 | $19,005 | $106,538 |
| 2014 | $3,822 | $119,058 | $16,310 | $102,748 |
| 2013 | -- | $114,517 | $13,125 | $101,392 |
Agents Affiliated with this Home
-
Ken Lund

Seller's Agent in 2022
Ken Lund
Ferrari-Lund Real Estate South
(775) 870-6332
2 in this area
146 Total Sales
-
Alicia Lund

Seller Co-Listing Agent in 2022
Alicia Lund
Ferrari-Lund Real Estate South
(775) 870-6332
1 in this area
83 Total Sales
-
Kristi Maxwell

Buyer's Agent in 2022
Kristi Maxwell
Realty One Group Eminence
(775) 342-3297
1 in this area
114 Total Sales
-
Jack Cote'

Seller's Agent in 2018
Jack Cote'
RE/MAX
(775) 742-5103
3 in this area
340 Total Sales
-
Jason Bailey

Buyer's Agent in 2018
Jason Bailey
RE/MAX
(775) 232-1073
2 in this area
34 Total Sales
-
Don Dees

Seller's Agent in 2012
Don Dees
Dickson Realty
(775) 742-0669
18 in this area
247 Total Sales
Map
Source: Northern Nevada Regional MLS
MLS Number: 220006119
APN: 534-211-04
- 280 E Sky Ranch Blvd
- 281 Saintsbury Ct
- 20 Leo Dr
- 60 Rosetta Stone Ct
- 55 Stags Leap Cir
- 206 White Rose Dr
- 65 Eclipse Dr
- 10905 Dromedary Rd
- 2444 Butte Creek Dr
- 2144 Butte Creek Dr
- 30 Moonbeam Ct
- 15 Sunlit Ct
- 548 Fox Branch Dr
- 2449 Butte Creek Dr
- 145 Eclipse Dr
- 2271 Butte Creek Dr
- 1981 Lanstar Dr
- 291 Omni Dr
- 2252 Selway Dr
- 2282 Selway Dr
- 374 Omni Dr
- 372 Omni Dr
- 376 Omni Dr
- 15 Morning Mist Ln
- 378 Omni Dr
- 370 Omni Dr
- 20 Morning Mist Ln
- 25 Morning Mist Ln
- 368 Omni Dr
- 135 Starburst Cir
- 380 Omni Dr
- 35 Morning Mist Ln
- 366 Omni Dr Unit 5
- 125 Starburst Cir
- 45 Morning Mist Ct
- 130 Starburst Cir
- 30 Morning Mist Ct
- 135 Bridle Path Terrace
- 145 Bridle Path Terrace
- 125 Bridle Path Terrace
