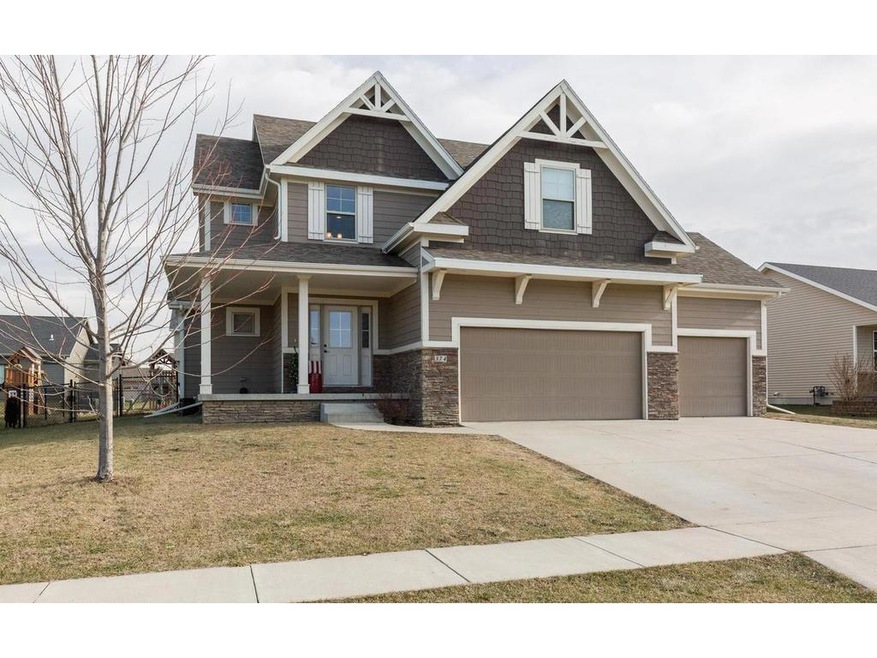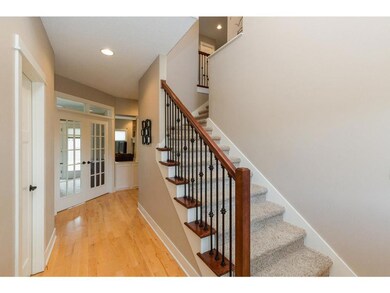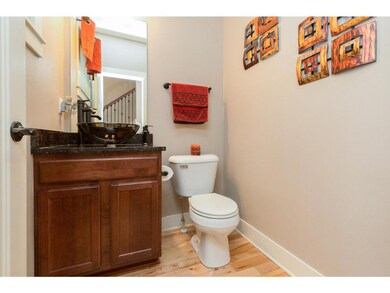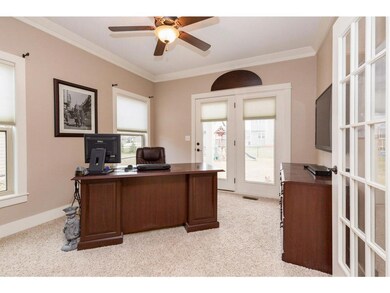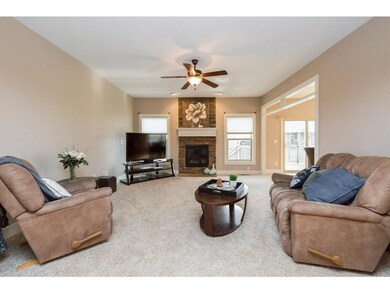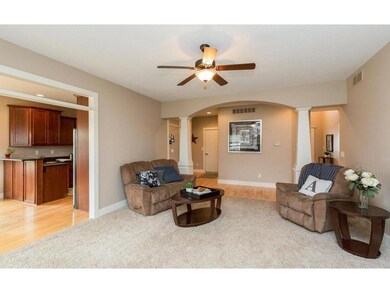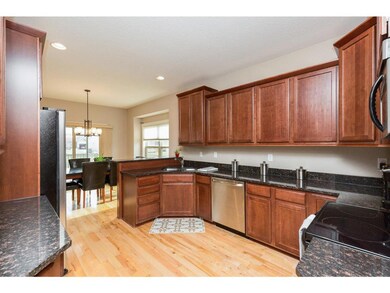
374 S Huston Dr West Des Moines, IA 50266
Estimated Value: $499,026 - $542,000
Highlights
- Wood Flooring
- 1 Fireplace
- Eat-In Kitchen
- Woodland Hills Elementary Rated A-
- Den
- 3-minute walk to Huston Ridge Park
About This Home
As of March 2017Welcome Home to a thriving neighborhood of Heritage Bend located in West Des Moines. This prime location is close to shopping ,restaurants and more! This neutral colored home features hardwood floors throughout the hall, kitchen, dining and 1/2 bath on the main level. The home office features beautiful French doors and also has separate double doors to the back yard. The kitchen features granite countertops and stainless steel appliances. Entertaining is a breeze as the kitchen has an eat in dining space with access to the fenced in back yard! The main living space features a rock fireplace with mantle. The 2nd level has a spacious master suite with walk in closet & french doors to the master bath that includes a Jacuzzi tub & double vanity! The remaining 2nd level has 3 spacious bedrooms & an additional 2 baths! The lower level is waiting to be finished as it is stubbed for bath and ready for additional bedroom! Home has a 3 car garage, hardiplank siding & 2x6 construction.
Home Details
Home Type
- Single Family
Est. Annual Taxes
- $6,001
Year Built
- Built in 2009
Lot Details
- 9,130
HOA Fees
- $30 Monthly HOA Fees
Home Design
- Asphalt Shingled Roof
- Cement Board or Planked
Interior Spaces
- 2,277 Sq Ft Home
- 2-Story Property
- 1 Fireplace
- Family Room
- Den
- Unfinished Basement
- Basement Window Egress
- Fire and Smoke Detector
- Laundry on main level
Kitchen
- Eat-In Kitchen
- Stove
- Microwave
- Dishwasher
Flooring
- Wood
- Carpet
- Tile
Bedrooms and Bathrooms
- 4 Bedrooms
Parking
- 3 Car Attached Garage
- Driveway
Additional Features
- 9,130 Sq Ft Lot
- Forced Air Heating and Cooling System
Community Details
- Conlin Properties Association
Listing and Financial Details
- Assessor Parcel Number 1614178002
Ownership History
Purchase Details
Home Financials for this Owner
Home Financials are based on the most recent Mortgage that was taken out on this home.Purchase Details
Home Financials for this Owner
Home Financials are based on the most recent Mortgage that was taken out on this home.Similar Homes in West Des Moines, IA
Home Values in the Area
Average Home Value in this Area
Purchase History
| Date | Buyer | Sale Price | Title Company |
|---|---|---|---|
| Kamalanathan Premnath | $325,000 | None Available | |
| Diamond Builders Inc | $64,000 | None Available |
Mortgage History
| Date | Status | Borrower | Loan Amount |
|---|---|---|---|
| Open | Kamalanathan Premnath | $262,000 | |
| Closed | Kamalanathan Premnath | $308,750 | |
| Previous Owner | Mccarty Matthew A | $273,262 | |
| Previous Owner | Mccarty Matthew A | $275,793 | |
| Previous Owner | Diamond Builders Inc | $243,750 |
Property History
| Date | Event | Price | Change | Sq Ft Price |
|---|---|---|---|---|
| 03/06/2017 03/06/17 | Sold | $325,000 | -4.1% | $143 / Sq Ft |
| 03/06/2017 03/06/17 | Pending | -- | -- | -- |
| 01/02/2017 01/02/17 | For Sale | $339,000 | -- | $149 / Sq Ft |
Tax History Compared to Growth
Tax History
| Year | Tax Paid | Tax Assessment Tax Assessment Total Assessment is a certain percentage of the fair market value that is determined by local assessors to be the total taxable value of land and additions on the property. | Land | Improvement |
|---|---|---|---|---|
| 2023 | $7,438 | $458,690 | $80,000 | $378,690 |
| 2022 | $6,600 | $406,120 | $80,000 | $326,120 |
| 2021 | $6,600 | $365,590 | $70,000 | $295,590 |
| 2020 | $6,400 | $347,940 | $70,000 | $277,940 |
| 2019 | $5,870 | $343,680 | $70,000 | $273,680 |
| 2018 | $5,870 | $301,370 | $70,000 | $231,370 |
| 2017 | $5,970 | $300,840 | $70,000 | $230,840 |
| 2016 | $5,826 | $298,940 | $70,000 | $228,940 |
| 2015 | $5,652 | $298,940 | $0 | $0 |
| 2014 | $5,652 | $288,940 | $0 | $0 |
Agents Affiliated with this Home
-
Kate Anderson

Seller's Agent in 2017
Kate Anderson
RE/MAX
(515) 537-5263
14 in this area
151 Total Sales
-
Connie Nanninga

Buyer's Agent in 2017
Connie Nanninga
RE/MAX
(515) 782-0366
12 in this area
142 Total Sales
Map
Source: Des Moines Area Association of REALTORS®
MLS Number: 530306
APN: 16-14-178-002
- 224 S 83rd St
- 277 S 79th St Unit 406
- 277 S 79th St Unit 608
- 8670 Silverwood Dr
- 280 S 79th St Unit 1302
- 10546 SW Wild Bergamot Dr
- 10534 SW Wild Bergamot Dr
- 294 S 91st St
- 185 80th St Unit 102
- 215 80th St Unit 102
- 122 S 91st St
- 196 79th St
- 180 Bridgewood Dr
- 379 S Cedar Ridge Cove
- 347 S Cedar Ridge Cove
- 281 S Marigold Ave
- 277 S Marigold Ave
- 273 S Marigold Ave
- 188 Bridgewood Dr
- 7852 Beechtree Ln
- 374 S Huston Dr
- 402 S Huston Dr
- 360 S Huston Dr
- 397 S 83rd St
- 409 S 83rd St
- 385 S 83rd St
- 416 S Huston Dr
- 373 S Huston Dr
- 387 S Huston Dr
- 359 S Huston Dr
- 401 S Huston Dr
- 430 S Huston Dr
- 415 S Huston Dr
- 8325 Coachlight Dr
- 396 S 83rd St
- 8345 Coachlight Dr
- 8315 Coachlight Dr
- 384 S 83rd St
- 364 S 84th St
- 408 S 83rd St
