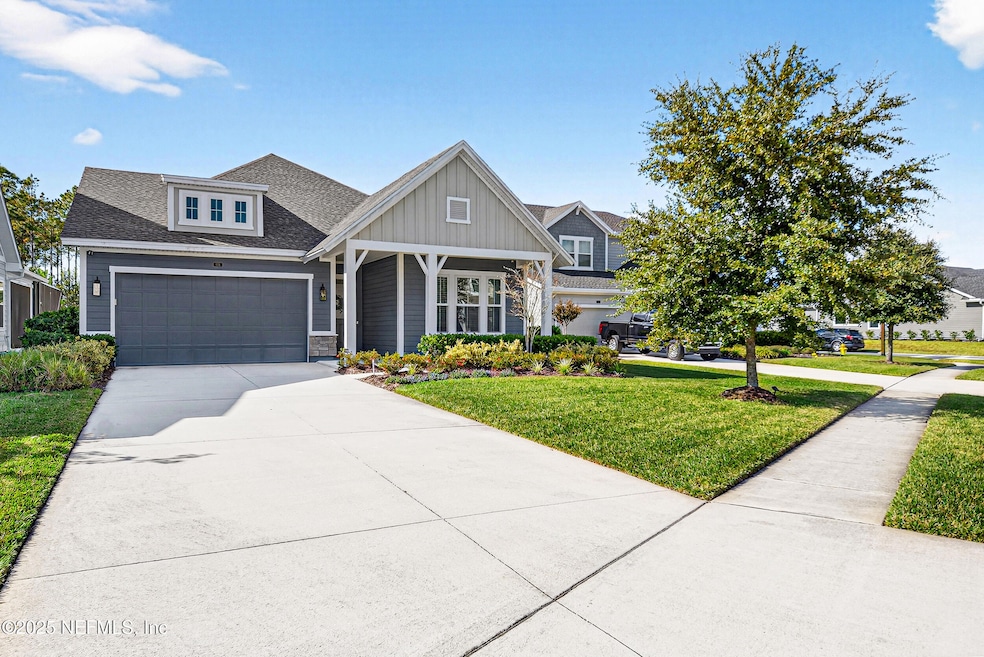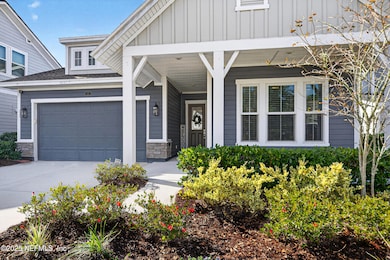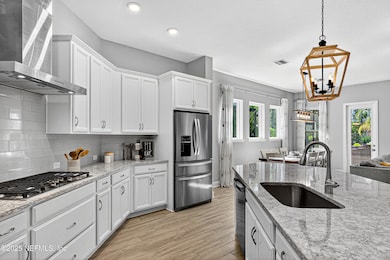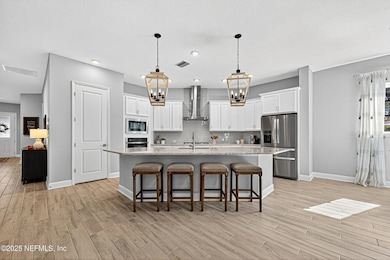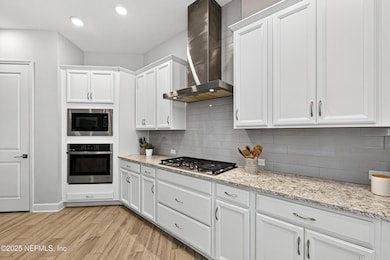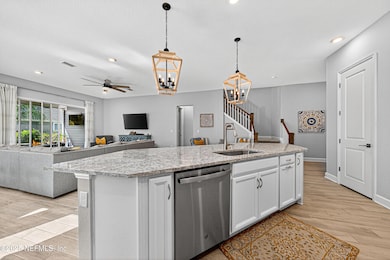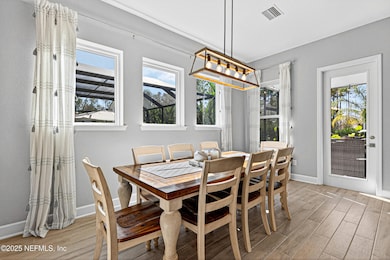
374 Sawyer Bridge Trail Ponte Vedra, FL 32081
Estimated payment $5,139/month
Highlights
- Fitness Center
- Open Floorplan
- Screened Porch
- Allen D. Nease Senior High School Rated A
- Clubhouse
- Children's Pool
About This Home
Elegant David Weekley home with close proximity to schools, parks and Fishing Pond!
Similar to the model home in the neighborhood, this 3 Bedrooms plus OFFICE plus 4th bedroom/loft/bonus room home boasting over 2746 sq ft. with three car tandem garage is beautiful and spacious. Long driveway, spacious well thought out floorplan captures elegance and calm.
Kitchen is well appointed with Cambria quartz Brittanica countertops, upgraded cabinets and kitchen package to include 5 burner gas cooktop, over/microwave tower, stainless steel hooded vent, Upgraded tile backsplash, large bowl sink, cabinets have pan drawers and trash receptacle. Pendent lighting and upgraded lighting in main areas, Open floorplan to enjoy living and entertaining all in one space. Upgraded 6X36 tile floors throughout the main living areas, High ceilings, neutral colors throughout. Expansive covered front porch, beautiful custom door with half glass to allow more natural light in. Custom cabinets in the office with storage and stunning wallpaper. Double glass doors to the office make this room cheerful and bright. Tray ceiling in primary bedroom with a luxury bathroom to include double sinks and a spa shower with rainfall feature. Two other bedrooms and one full bathroom complete the downstairs. Beautiful open railing to head upstairs. Upstairs you will find a huge bedroom 4/bonus/loft space with it's own full bathroom. Custom landscaping, extended large covered screen lanai, sliding glass doors to the exterior. Enjoy the convenience to Settler's Pond, walking distance to Pine Island K-8 school, St Augustine and the beaches. Located near the kayak launch and so many of the Nocatee Amenities.
Listing Agent
CHRISTIE'S INTERNATIONAL REAL ESTATE FIRST COAST License #3388986 Listed on: 11/19/2025

Home Details
Home Type
- Single Family
Est. Annual Taxes
- $10,431
Year Built
- Built in 2022
HOA Fees
- $58 Monthly HOA Fees
Parking
- 3 Car Garage
- Electric Vehicle Home Charger
Home Design
- Wood Frame Construction
- Shingle Roof
Interior Spaces
- 2,733 Sq Ft Home
- 2-Story Property
- Open Floorplan
- Built-In Features
- Ceiling Fan
- Pendant Lighting
- Entrance Foyer
- Screened Porch
Kitchen
- Breakfast Area or Nook
- Eat-In Kitchen
- Breakfast Bar
- Butlers Pantry
- Convection Oven
- Gas Cooktop
- Microwave
- Dishwasher
- Kitchen Island
- Disposal
Flooring
- Carpet
- Tile
Bedrooms and Bathrooms
- 3 Bedrooms
- Split Bedroom Floorplan
- Walk-In Closet
- 3 Full Bathrooms
- Shower Only
Laundry
- Laundry on lower level
- Gas Dryer Hookup
Home Security
- Smart Thermostat
- Fire and Smoke Detector
Utilities
- Central Heating and Cooling System
- Tankless Water Heater
Additional Features
- Patio
- Back Yard Fenced
Listing and Financial Details
- Assessor Parcel Number 0704951180
Community Details
Overview
- Settlers Landing Subdivision
Amenities
- Clubhouse
Recreation
- Tennis Courts
- Community Basketball Court
- Pickleball Courts
- Community Playground
- Fitness Center
- Children's Pool
- Park
- Dog Park
- Jogging Path
Map
Home Values in the Area
Average Home Value in this Area
Tax History
| Year | Tax Paid | Tax Assessment Tax Assessment Total Assessment is a certain percentage of the fair market value that is determined by local assessors to be the total taxable value of land and additions on the property. | Land | Improvement |
|---|---|---|---|---|
| 2025 | $10,431 | $710,897 | $145,000 | $565,897 |
| 2024 | $10,431 | $692,146 | -- | -- |
| 2023 | $10,431 | $671,986 | $130,000 | $541,986 |
| 2022 | $3,816 | $112,000 | $112,000 | $0 |
| 2021 | $2,606 | $30,000 | $0 | $0 |
Property History
| Date | Event | Price | List to Sale | Price per Sq Ft | Prior Sale |
|---|---|---|---|---|---|
| 11/19/2025 11/19/25 | For Sale | $799,000 | +12.0% | $292 / Sq Ft | |
| 12/17/2023 12/17/23 | Off Market | $713,490 | -- | -- | |
| 01/11/2022 01/11/22 | Sold | $713,490 | 0.0% | $260 / Sq Ft | View Prior Sale |
| 08/12/2021 08/12/21 | Pending | -- | -- | -- | |
| 08/04/2021 08/04/21 | For Sale | $713,490 | -- | $260 / Sq Ft |
About the Listing Agent

Buying, selling or building? I personally handle every client with exceptional customer service.
I provide free staging consultation, home improvement & market analysis to help you make the best decision to achieve your goal. I help guide you through the home buying, selling, or building process to make it easier on you. Helping you put all the pieces of the puzzle together to make it a seamless process. I am fluent in Italian, Spanish and English.
Want to SELL? I can help -
Christina's Other Listings
Source: realMLS (Northeast Florida Multiple Listing Service)
MLS Number: 2118610
APN: 070495-1180
- 145 Barrier Reef Dr
- 166 Spinner Dr
- 33 Rainbow Trout Ln
- 52 Sunshine Bass Ct
- 255 Settlers Landing Dr
- 252 Bermuda Greens Ave
- 211 Bermuda Greens Ave
- 81 Bermuda Greens Ave
- 80 Oyster Bay Way
- 94 Nantucket Island Ct
- 237 Port Charlotte Dr
- 303 Gulfstream Way
- 454 Port Charlotte Dr
- 244 Palm Island Way
- 138 Palm Island Way
- 180 Pelican Pointe Rd
- 23 Marathon Key Way
- 100 Mahi Dr
- 63 Portside Ave
- 166 Portside Ave
- 428 Settlers Landing Dr
- 265 Settler's Landing Dr
- 117 Rainbow Trout Ln
- 18 Portside Ave
- 321 Palm Island Way
- 713 Caiden Dr
- 367 Vista Lake Cir
- 310 Sienna Palm Dr
- 588 Vista Lake Cir
- 299 Blue Hampton Dr
- 443 Orchard Pass Ave
- 115 Tidecrest Pkwy Unit 3302
- 218 Magnolia Creek Walk
- 456 Monet Ave
- 194 Magnolia Creek Walk
- 352 Magnolia Creek Walk
- 408 Monet Ave
- 42 Charter Cir
- 227 Sawyer Bridge Trail
- 443 Daniel Park Cir
