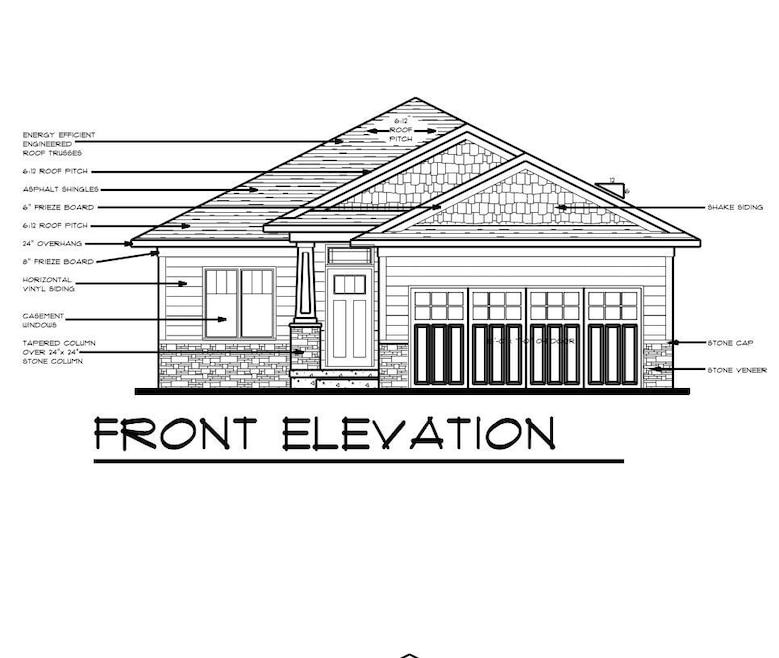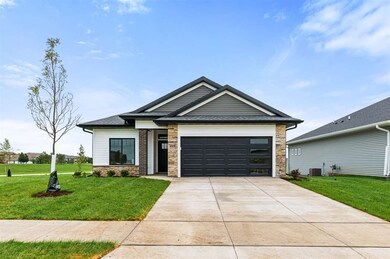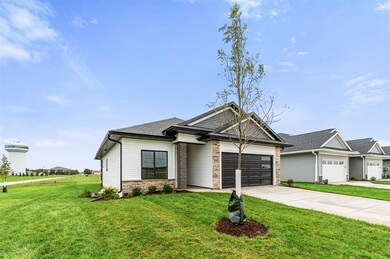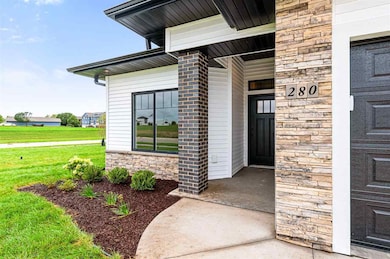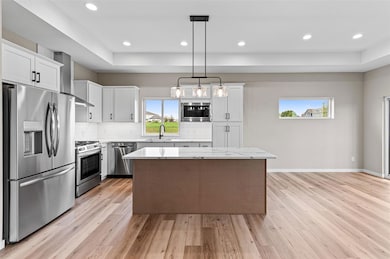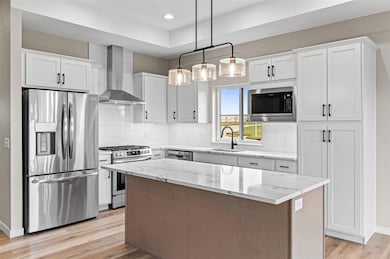
$489,900 Under Contract
- 4 Beds
- 3 Baths
- 2,290 Sq Ft
- 333 Sierra Trace
- Coralville, IA
New construction Ranch in Coralville! This 4 bed 3 bath maximizes the space with a 3 car garage and open floor plan. Entertaining and basic living is made easy inside and out. Inside, the main level has mud room for easy access to laundry, and open concept for the kitchen, dining, and great room with an electric fireplace. Access to the screened porch and patio are out back. Primary has double
Mike Bails Urban Acres Real Estate Corridor
