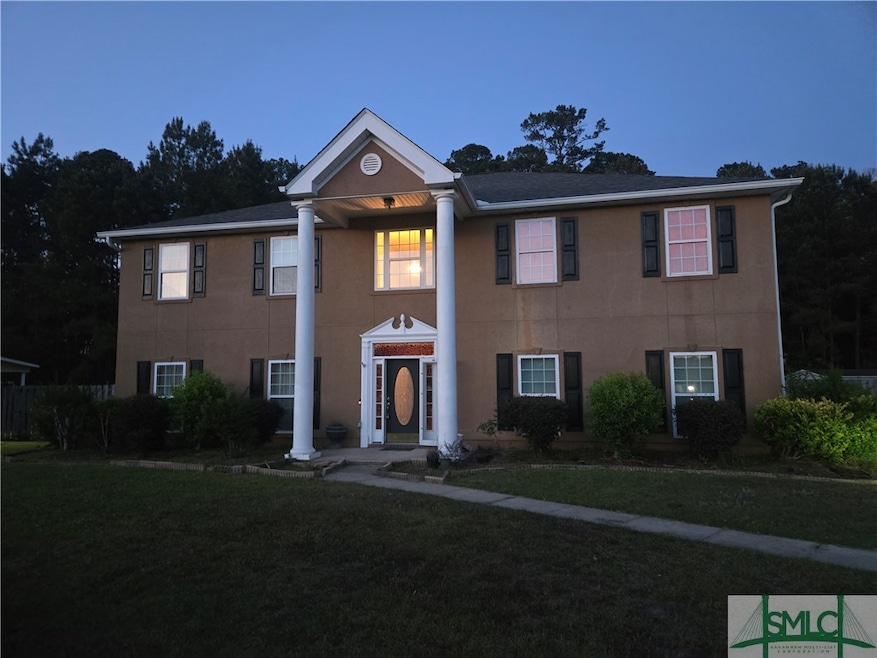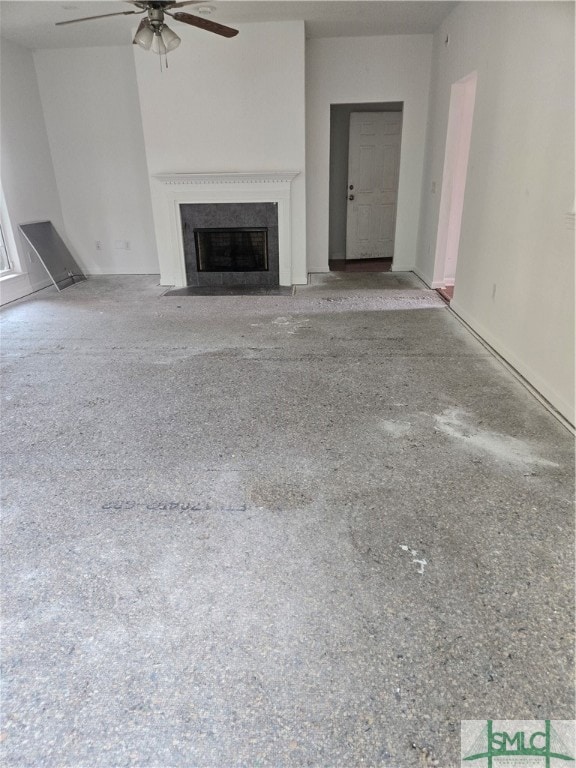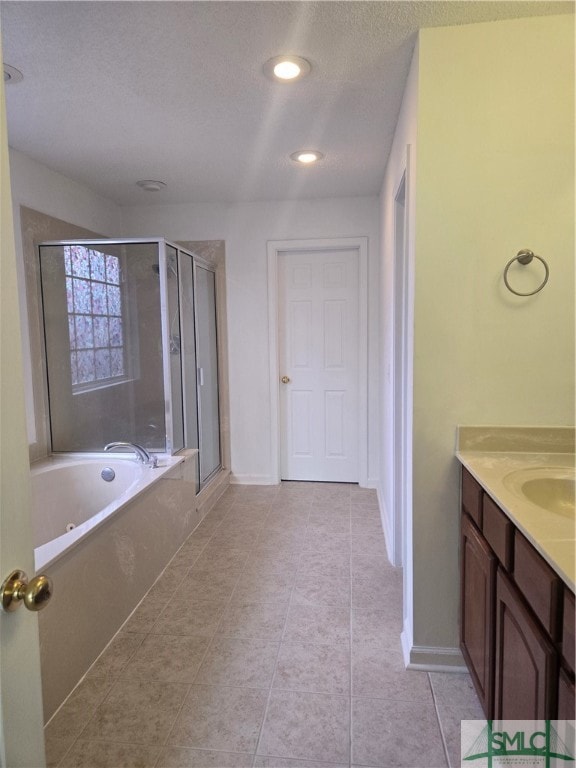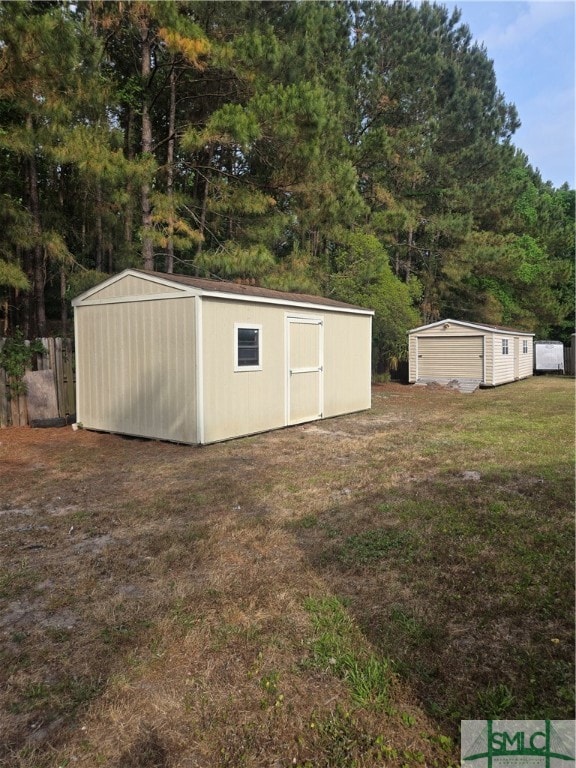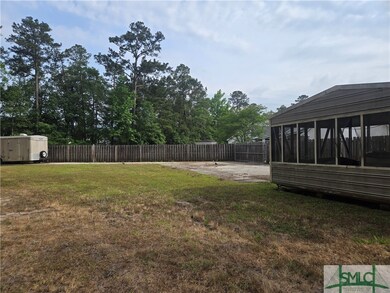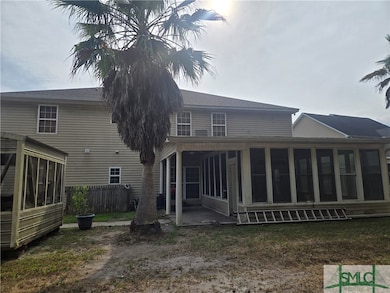374 Stonebridge Cir Savannah, GA 31419
Berwick NeighborhoodEstimated payment $3,049/month
Highlights
- 20,473 Sq Ft lot
- Traditional Architecture
- Community Pool
- Vaulted Ceiling
- Screened Porch
- Breakfast Area or Nook
About This Home
Unlock the potential of this spacious home in Savannah’s sought-after Stonebridge community! With 5 bedrooms, 3.5 bathrooms, and 3,751 square feet of living space, this two-story residence offers incredible opportunities for customization and renovation.
Situated on a generous 0.47-acre lot, the home features a cozy fireplace, bonus room, office space, media room, screened porch and a fenced backyard—perfect for creating your dream outdoor retreat. The community amenities include a pool, playground, sidewalks, and tennis courts, adding to the neighborhood’s charm.
While this home needs some TLC, it presents a rare chance for buyers looking to invest in a property with great bones and endless possibilities. Whether you're an investor or a homeowner with a vision, this fixer-upper is your canvas to create something truly special.
Schedule a showing today and bring your imagination—this home is ready for its next chapter!
Home Details
Home Type
- Single Family
Est. Annual Taxes
- $6,688
Year Built
- Built in 2004
Lot Details
- 0.47 Acre Lot
- Fenced Yard
- 4 Pads in the community
- Property is zoned R1
HOA Fees
- $72 Monthly HOA Fees
Parking
- 2 Car Attached Garage
- Garage Door Opener
- Off-Street Parking
Home Design
- Traditional Architecture
- Slab Foundation
- Stucco
Interior Spaces
- 3,751 Sq Ft Home
- 2-Story Property
- Tray Ceiling
- Vaulted Ceiling
- Ventless Fireplace
- Screened Porch
- Laundry Room
Kitchen
- Breakfast Area or Nook
- Dishwasher
- Disposal
Bedrooms and Bathrooms
- 5 Bedrooms
- Primary Bedroom Upstairs
- Double Vanity
Utilities
- Central Heating and Cooling System
- Underground Utilities
- Electric Water Heater
- Cable TV Available
Listing and Financial Details
- Tax Lot 70
- Assessor Parcel Number 11008D03044
Community Details
Recreation
- Community Playground
- Community Pool
Map
Home Values in the Area
Average Home Value in this Area
Tax History
| Year | Tax Paid | Tax Assessment Tax Assessment Total Assessment is a certain percentage of the fair market value that is determined by local assessors to be the total taxable value of land and additions on the property. | Land | Improvement |
|---|---|---|---|---|
| 2025 | $6,688 | $176,560 | $28,000 | $148,560 |
| 2024 | $6,688 | $175,360 | $28,000 | $147,360 |
| 2023 | $5,531 | $159,640 | $20,000 | $139,640 |
| 2022 | $391 | $145,840 | $20,000 | $125,840 |
| 2021 | $373 | $116,480 | $13,440 | $103,040 |
| 2020 | $940 | $113,360 | $13,440 | $99,920 |
| 2019 | $1,090 | $123,640 | $13,440 | $110,200 |
| 2018 | $1,218 | $119,400 | $13,440 | $105,960 |
| 2017 | $1,226 | $106,080 | $13,440 | $92,640 |
| 2016 | $1,139 | $104,720 | $13,440 | $91,280 |
| 2015 | $1,762 | $105,880 | $13,440 | $92,440 |
| 2014 | -- | $107,080 | $0 | $0 |
Property History
| Date | Event | Price | List to Sale | Price per Sq Ft |
|---|---|---|---|---|
| 05/10/2025 05/10/25 | For Sale | $460,000 | -- | $123 / Sq Ft |
Purchase History
| Date | Type | Sale Price | Title Company |
|---|---|---|---|
| Deed | $330,000 | -- | |
| Warranty Deed | $37,500 | -- |
Mortgage History
| Date | Status | Loan Amount | Loan Type |
|---|---|---|---|
| Open | $337,050 | VA |
Source: Savannah Multi-List Corporation
MLS Number: SA330579
APN: 11008D03044
- 4 N Boulder Cove
- 56 Travertine Cir
- 101 Travertine Cir
- 41 Quartz Way
- 801 Granite Ln
- 708 Canyon Dr
- 309 Derrick Inn Rd
- 13 Copper Ct
- 5703 Ogeechee Rd
- 830 Granite Ln
- 120 Carlisle Way
- 124 Slate Cir
- 19 Sweetwater Ln
- 744 Canyon Dr
- 161 Carlisle Way
- 46 Harvest Moon Dr
- 1 Great Oak Trail
- 105 Heritage Way
- 6 Carlisle Ln
- 214 Carlisle Way
- 5670 Ogeechee Rd
- 8 Limestone Ln
- 5670 Ogeechee Rd Unit Evergreen
- 5670 Ogeechee Rd Unit Dogwood
- 5670 Ogeechee Rd Unit Willow
- 5720 Ogeechee Rd
- 5700 Ogeechee Rd Unit C1
- 5700 Ogeechee Rd Unit B1
- 5700 Ogeechee Rd Unit A1
- 514 Stonebridge Cir
- 4 Expedition Way
- 101 Tweed St
- 120 Reese Way
- 30 Reese Way
- 59 Reese Way
- 145 Parkview Rd
- 156 Chapel Lake S
- 136 Meadowside Ln
- 5798 Ogeechee Rd
- 5794 Ogeechee Rd
