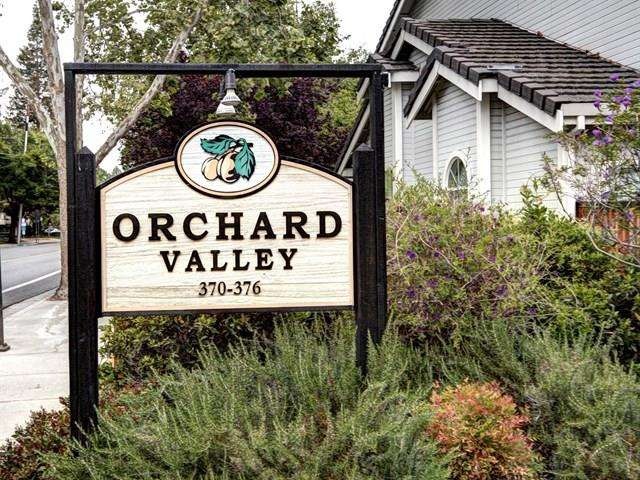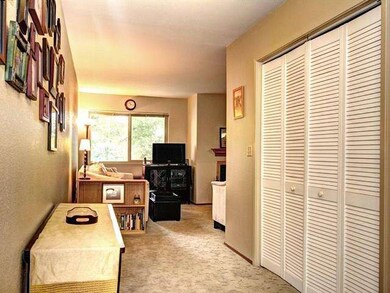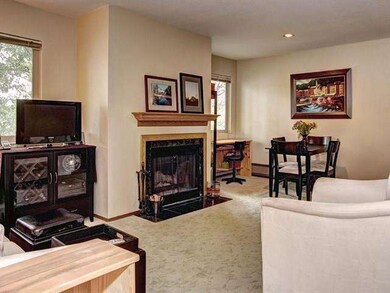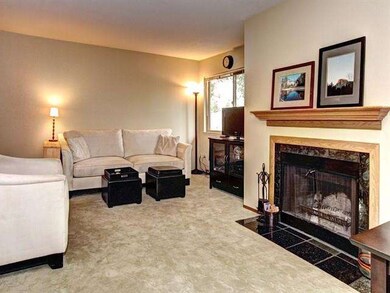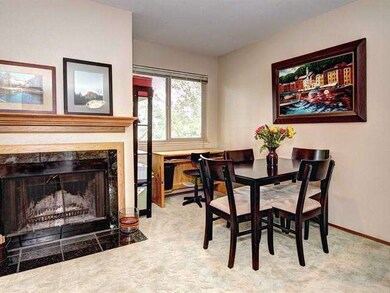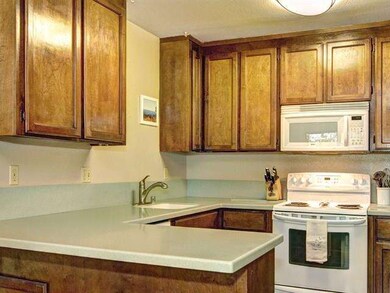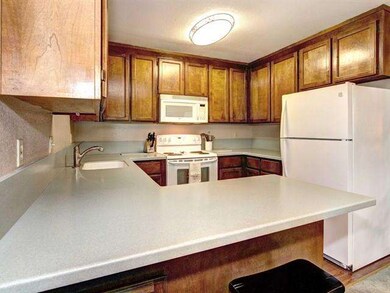
374 Union Ave Unit D Campbell, CA 95008
Cambrian NeighborhoodHighlights
- Corian Countertops
- Balcony
- Walk-In Closet
- Bagby Elementary School Rated A-
- Double Pane Windows
- 3-minute walk to Stojanovich Family Park
About This Home
As of July 2018Bright top floor spacious well maintained 1 bed 1 bath condo with wood burning fireplace. Full size washer & dryer. Tons of storage. Single Car Garage. Enjoy downtown Campbell living, restaurants, farmers market, festivals, shopping, light rail, movie theater, and all that downtown Campbell has to offer. Located in the center of the complex. Includes all appliances.
Last Agent to Sell the Property
Connie Williams
Compass License #01055335 Listed on: 05/14/2015
Property Details
Home Type
- Condominium
Est. Annual Taxes
- $9,657
Year Built
- Built in 1984
Parking
- 1 Car Garage
- Guest Parking
- Assigned Parking
Home Design
- Tile Roof
Interior Spaces
- 887 Sq Ft Home
- Ceiling Fan
- Wood Burning Fireplace
- Double Pane Windows
- Combination Dining and Living Room
- Washer and Dryer
Kitchen
- Electric Oven
- Self-Cleaning Oven
- Electric Cooktop
- Microwave
- Dishwasher
- Corian Countertops
- Disposal
Flooring
- Carpet
- Laminate
Bedrooms and Bathrooms
- 1 Bedroom
- Walk-In Closet
- 1 Full Bathroom
- Bathtub with Shower
- Bathtub Includes Tile Surround
Home Security
Utilities
- Cooling System Mounted To A Wall/Window
- Zoned Heating
- Wall Furnace
- Vented Exhaust Fan
- Individual Gas Meter
- Cable TV Available
Additional Features
- Balcony
- Grass Covered Lot
Listing and Financial Details
- Assessor Parcel Number 412-28-038
Community Details
Overview
- Property has a Home Owners Association
- Association fees include common area electricity, exterior painting, garbage, insurance, insurance - common area, insurance - structure, landscaping / gardening, maintenance - exterior, maintenance - road, sewer
- Orchard Valley Condominium Association
- Built by Orchard Valley
- The community has rules related to parking rules
- Car Wash Area
Pet Policy
- Pets Allowed
Additional Features
- Community Storage Space
- Fire and Smoke Detector
Ownership History
Purchase Details
Home Financials for this Owner
Home Financials are based on the most recent Mortgage that was taken out on this home.Purchase Details
Home Financials for this Owner
Home Financials are based on the most recent Mortgage that was taken out on this home.Purchase Details
Home Financials for this Owner
Home Financials are based on the most recent Mortgage that was taken out on this home.Purchase Details
Home Financials for this Owner
Home Financials are based on the most recent Mortgage that was taken out on this home.Purchase Details
Home Financials for this Owner
Home Financials are based on the most recent Mortgage that was taken out on this home.Similar Homes in the area
Home Values in the Area
Average Home Value in this Area
Purchase History
| Date | Type | Sale Price | Title Company |
|---|---|---|---|
| Grant Deed | $650,000 | Cornerstone Title Co | |
| Grant Deed | $650,000 | Cornerstone Title C | |
| Grant Deed | $448,000 | Old Republic Title Company | |
| Grant Deed | $359,500 | Ticor Title Company | |
| Grant Deed | $102,500 | Commonwealth Land Title Co |
Mortgage History
| Date | Status | Loan Amount | Loan Type |
|---|---|---|---|
| Open | $350,000 | New Conventional | |
| Previous Owner | $356,000 | New Conventional | |
| Previous Owner | $270,000 | New Conventional | |
| Previous Owner | $42,000 | Credit Line Revolving | |
| Previous Owner | $289,000 | Stand Alone First | |
| Previous Owner | $53,900 | Stand Alone Second | |
| Previous Owner | $287,600 | Purchase Money Mortgage | |
| Previous Owner | $98,900 | Unknown | |
| Previous Owner | $95,500 | No Value Available |
Property History
| Date | Event | Price | Change | Sq Ft Price |
|---|---|---|---|---|
| 07/09/2018 07/09/18 | Sold | $650,000 | 0.0% | $733 / Sq Ft |
| 06/08/2018 06/08/18 | Pending | -- | -- | -- |
| 05/16/2018 05/16/18 | For Sale | $650,000 | +45.1% | $733 / Sq Ft |
| 06/23/2015 06/23/15 | Sold | $448,000 | +4.4% | $505 / Sq Ft |
| 05/25/2015 05/25/15 | Pending | -- | -- | -- |
| 05/14/2015 05/14/15 | For Sale | $429,000 | -- | $484 / Sq Ft |
Tax History Compared to Growth
Tax History
| Year | Tax Paid | Tax Assessment Tax Assessment Total Assessment is a certain percentage of the fair market value that is determined by local assessors to be the total taxable value of land and additions on the property. | Land | Improvement |
|---|---|---|---|---|
| 2024 | $9,657 | $710,866 | $355,433 | $355,433 |
| 2023 | $9,640 | $696,928 | $348,464 | $348,464 |
| 2022 | $9,490 | $683,264 | $341,632 | $341,632 |
| 2021 | $8,938 | $640,000 | $320,000 | $320,000 |
| 2020 | $8,872 | $663,000 | $331,500 | $331,500 |
| 2019 | $8,742 | $650,000 | $325,000 | $325,000 |
| 2018 | $6,461 | $473,206 | $236,603 | $236,603 |
| 2017 | $6,283 | $463,928 | $231,964 | $231,964 |
| 2016 | $5,953 | $454,832 | $227,416 | $227,416 |
| 2015 | $5,299 | $400,476 | $280,251 | $120,225 |
| 2014 | $5,147 | $392,632 | $274,762 | $117,870 |
Agents Affiliated with this Home
-
Rod Hibner

Seller's Agent in 2018
Rod Hibner
Keller Williams Realty-Silicon Valley
(408) 626-9800
29 Total Sales
-

Buyer's Agent in 2018
Louis Costanzo
Vero Real Estate Services
(408) 315-4900
-
C
Seller's Agent in 2015
Connie Williams
Compass
Map
Source: MLSListings
MLS Number: ML81465706
APN: 412-28-038
- 374 Union Ave Unit C
- 846 Rue Montagne
- 517 Union Ave
- 523 Union Ave
- 924 Apricot Ave
- 695 W Valley Dr
- 63 Palomar Real Unit 63
- 88 La Paz Way Unit 88
- 86 La Paz Way Unit 86
- 106 La Paz Way Unit 106
- 722 Duncanville Ct
- 1416 Cameo Dr
- 2301 Central Park Dr
- 668 Curtner Ave
- 72 Cannery Cir
- 14 Herbert Ln
- 110 S 2nd St
- 1300 Patio Dr
- 178 Salmar Terrace
- 120 Kennedy Ave
