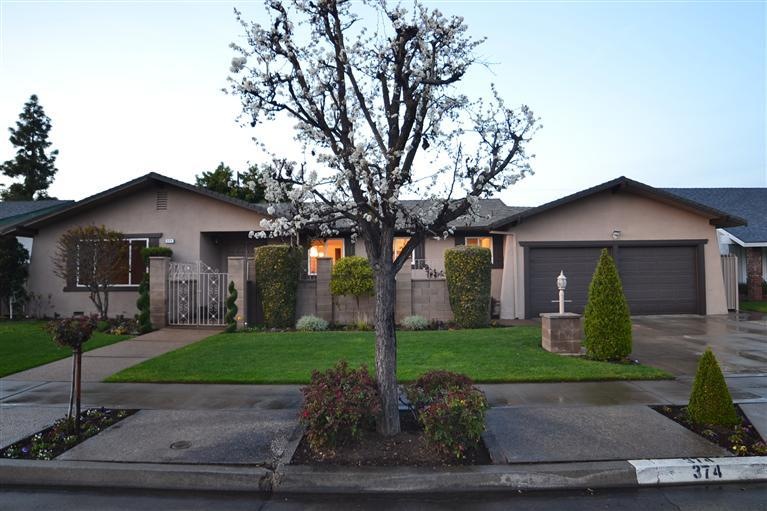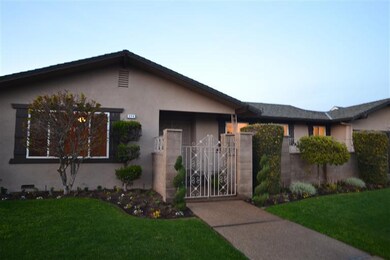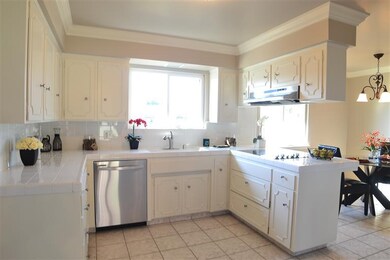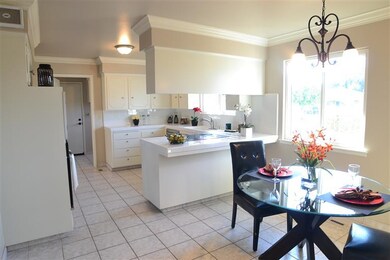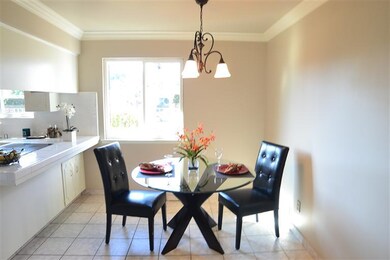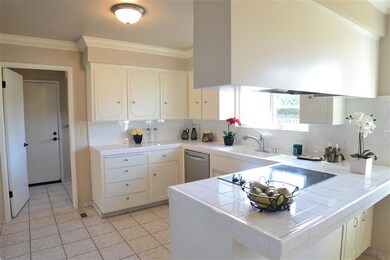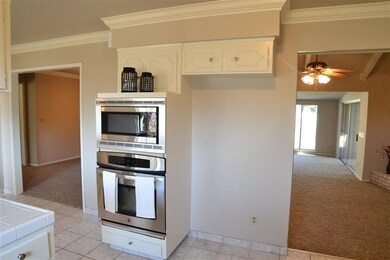
374 W Ellery Way Fresno, CA 93704
Bullard NeighborhoodHighlights
- Formal Dining Room
- 1-Story Property
- Central Heating and Cooling System
About This Home
As of August 2013Traditional Sale! This remodeled 4 bedroom/2 bath in the Bullard High district features separate living room, dining room and family room with a fireplace. It has been updated to include new interior and exterior paint, new carpet, crown molding, new tile in entry and bathrooms, new stainless steel appliances, painted kitchen cabinets and new hardware. Bathrooms have granite countertops with separate vanities, new toilets, sinks and faucets. New ceiling fans in each room, new light fixtures, interior hardware and new front landscaping. This home has plenty of storage with an indoor laundry room and dual pane windows. Great neighborhood! This is a must see home!!
Last Agent to Sell the Property
M.C. Real Estate Corp License #01242471 Listed on: 03/12/2013
Home Details
Home Type
- Single Family
Est. Annual Taxes
- $3,767
Year Built
- Built in 1969
Home Design
- Wood Foundation
- Composition Roof
- Stucco
Interior Spaces
- 2,535 Sq Ft Home
- 1-Story Property
- Formal Dining Room
- Dishwasher
- Laundry in unit
Bedrooms and Bathrooms
- 4 Bedrooms
- 2 Bathrooms
Additional Features
- 8,800 Sq Ft Lot
- Central Heating and Cooling System
Ownership History
Purchase Details
Home Financials for this Owner
Home Financials are based on the most recent Mortgage that was taken out on this home.Purchase Details
Home Financials for this Owner
Home Financials are based on the most recent Mortgage that was taken out on this home.Purchase Details
Home Financials for this Owner
Home Financials are based on the most recent Mortgage that was taken out on this home.Purchase Details
Home Financials for this Owner
Home Financials are based on the most recent Mortgage that was taken out on this home.Purchase Details
Similar Homes in Fresno, CA
Home Values in the Area
Average Home Value in this Area
Purchase History
| Date | Type | Sale Price | Title Company |
|---|---|---|---|
| Interfamily Deed Transfer | -- | Old Republic Title Company | |
| Interfamily Deed Transfer | -- | Placer Title Company | |
| Grant Deed | $257,500 | Placer Title Company | |
| Grant Deed | $190,000 | Chicago Title Company | |
| Interfamily Deed Transfer | -- | None Available |
Mortgage History
| Date | Status | Loan Amount | Loan Type |
|---|---|---|---|
| Open | $258,000 | New Conventional | |
| Closed | $249,700 | VA | |
| Closed | $265,950 | VA |
Property History
| Date | Event | Price | Change | Sq Ft Price |
|---|---|---|---|---|
| 08/29/2013 08/29/13 | Sold | $257,500 | 0.0% | $102 / Sq Ft |
| 07/15/2013 07/15/13 | Pending | -- | -- | -- |
| 03/12/2013 03/12/13 | For Sale | $257,500 | +35.5% | $102 / Sq Ft |
| 01/25/2013 01/25/13 | Sold | $190,000 | 0.0% | $75 / Sq Ft |
| 01/22/2013 01/22/13 | Pending | -- | -- | -- |
| 01/02/2013 01/02/13 | For Sale | $190,000 | -- | $75 / Sq Ft |
Tax History Compared to Growth
Tax History
| Year | Tax Paid | Tax Assessment Tax Assessment Total Assessment is a certain percentage of the fair market value that is determined by local assessors to be the total taxable value of land and additions on the property. | Land | Improvement |
|---|---|---|---|---|
| 2023 | $3,767 | $303,391 | $90,956 | $212,435 |
| 2022 | $3,728 | $297,443 | $89,173 | $208,270 |
| 2021 | $3,625 | $291,612 | $87,425 | $204,187 |
| 2020 | $3,611 | $288,623 | $86,529 | $202,094 |
| 2019 | $3,470 | $282,965 | $84,833 | $198,132 |
| 2018 | $3,395 | $277,418 | $83,170 | $194,248 |
| 2017 | $3,337 | $271,980 | $81,540 | $190,440 |
| 2016 | $3,226 | $266,648 | $79,942 | $186,706 |
| 2015 | $3,177 | $262,644 | $78,742 | $183,902 |
| 2014 | $3,118 | $257,500 | $77,200 | $180,300 |
Agents Affiliated with this Home
-
Lydia Graham
L
Seller's Agent in 2013
Lydia Graham
Small Town Big Living Realty
(559) 246-6075
4 in this area
127 Total Sales
-
Manuel Chavez

Seller's Agent in 2013
Manuel Chavez
M.C. Real Estate Corp
(559) 630-5637
5 in this area
202 Total Sales
-
S
Buyer's Agent in 2013
Sue Pieters
M.C. Real Estate Corp
-
Kerry Matsunaga

Buyer's Agent in 2013
Kerry Matsunaga
London Properties-Clovis
(559) 260-0322
58 Total Sales
Map
Source: Fresno MLS
MLS Number: 405531
APN: 407-341-25
- 411 W Vartikian Ave
- 6316 N Poplar Ave
- 271 W Paul Ave
- 340 W Escalon Ave
- 6284 N Del Mar Ave
- 6300 N Palm Ave Unit 108
- 6644 N Nantucket Ave
- 92 W Sierra Ave Unit 104
- 6118 N Del Mar Ave
- 6595 N Del Mar Ave
- 6260 N Palm Ave Unit 105
- 6117 N Colonial Ave
- 6165 N Glenn Ave
- 6298 N Glenn Ave
- 6075 N Remington Ave
- 688 W Sample Ave
- 80 W Escalon Ave
- 6026 N Winchester Ave
- 221 W Herndon Ave Unit 59
- 221 W Herndon Ave Unit 8
