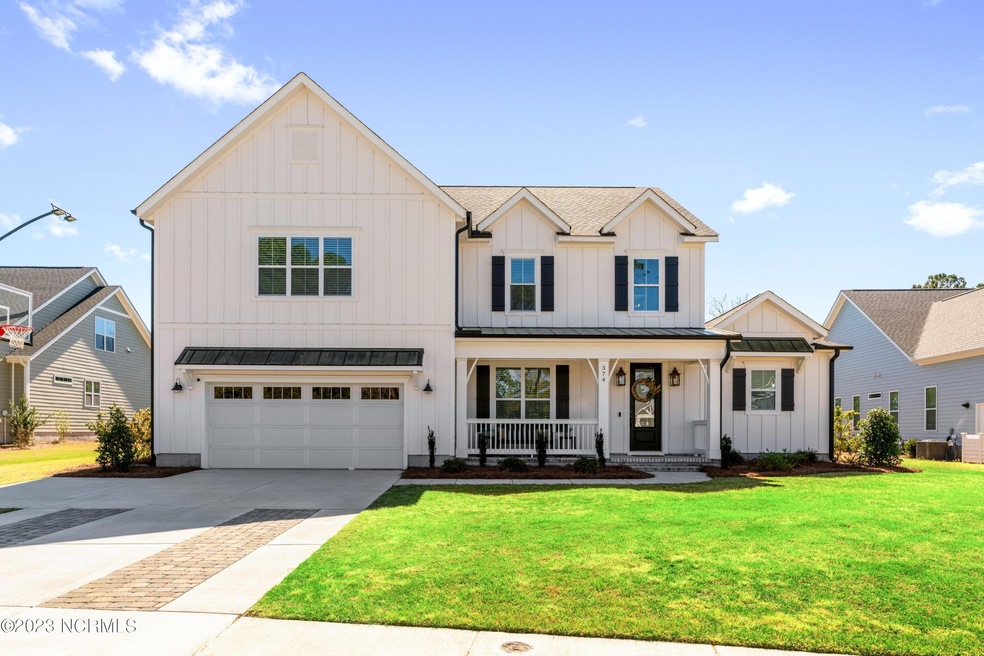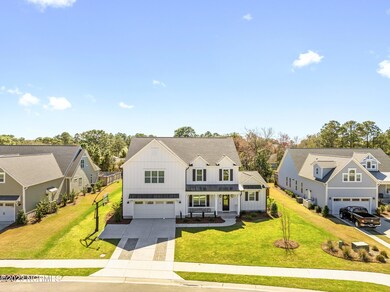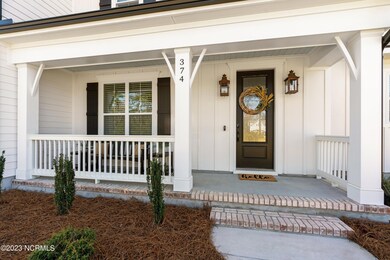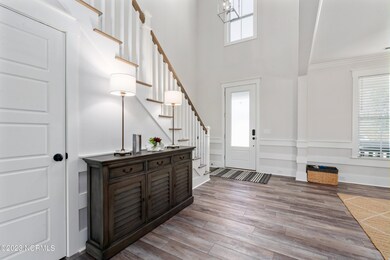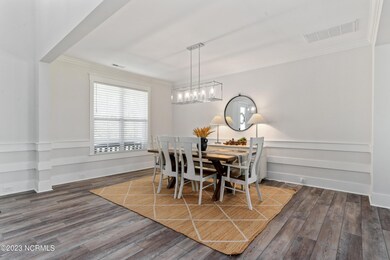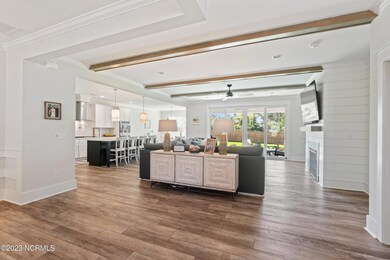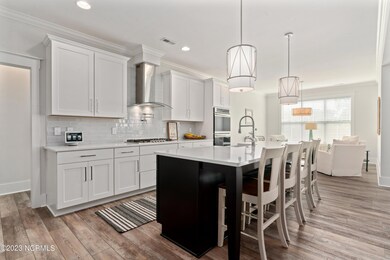
374 Yucca Ln Wilmington, NC 28412
River Oaks NeighborhoodHighlights
- Main Floor Primary Bedroom
- Community Pool
- Double Convection Oven
- Edwin A. Anderson Elementary School Rated A-
- Covered patio or porch
- Tray Ceiling
About This Home
As of June 2023Welcome to your dream home at 374 Yucca Lane! This newly constructed home built by Bill Clark homes is better than brand new, with over $100k in upgrades. Boasting the spacious Hollandale floor plan with over 4000 square feet, this home features 5 bedrooms, 4.5 bathrooms, and is located in the well-established community of River Oaks. As you step inside, you will be impressed by the stunning upgrades throughout the home. The first floor offers a formal dining room, living room, kitchen, breakfast nook, office, laundry room, and half bath. The upgraded kitchen features a custom pantry, quartz countertops, tile backsplash, and gourmet appliances including a double oven, gas range and vent hood, wine fridge, and built-in pot filler. The living room is a beautiful space with large wooden beams across the ceiling, shiplap, a gas log fireplace, and sliding glass doors leading out to the covered patio overlooking the large backyard. The master bedroom on the first floor boasts trey ceilings, a large closet with built-in shelving, and an ensuite bathroom with double vanities, a tiled walk-in shower, and a separate soaking tub. The second floor features a second master bedroom and ensuite with double vanities and a tiled walk-in shower, two bedrooms that share a jack-and-jill bathroom, an additional bedroom and full bathroom, and a bonus room. Other features to note in this home include crown molding and LVP flooring throughout the first floor, a natural gas tankless water heater, custom landscaping, a new fence in the backyard, CPI security system, and the home has been built to equip a gas generator.This home is located just 5 minutes away from Carolina Beach and about 5 minutes from shopping, dining, and entertainment in Monkey Junction. The community also offers a nice pool and outdoor lounge area for residents to enjoy. Don't miss out on this amazing opportunity to own a stunning, upgraded home in a great location. Schedule your showing today at 374 Yucca Lane!
Home Details
Home Type
- Single Family
Est. Annual Taxes
- $2,792
Year Built
- Built in 2021
Lot Details
- 0.38 Acre Lot
- Lot Dimensions are 92x176x90x191
- Property is Fully Fenced
- Wood Fence
- Sprinkler System
- Property is zoned R-15
Home Design
- Raised Foundation
- Slab Foundation
- Wood Frame Construction
- Metal Roof
- Stick Built Home
Interior Spaces
- 4,069 Sq Ft Home
- 2-Story Property
- Tray Ceiling
- Ceiling height of 9 feet or more
- Ceiling Fan
- Gas Log Fireplace
- Blinds
- Entrance Foyer
- Combination Dining and Living Room
- Laundry Room
Kitchen
- Double Convection Oven
- Gas Cooktop
- Range Hood
- <<builtInMicrowave>>
- Dishwasher
- Disposal
Flooring
- Carpet
- Tile
- Luxury Vinyl Plank Tile
Bedrooms and Bathrooms
- 5 Bedrooms
- Primary Bedroom on Main
- Walk-In Closet
- Walk-in Shower
Home Security
- Home Security System
- Fire and Smoke Detector
Parking
- 2 Car Attached Garage
- Driveway
Outdoor Features
- Covered patio or porch
Schools
- Anderson Elementary School
- Murray Middle School
- Ashley High School
Utilities
- Central Air
- Heat Pump System
- Natural Gas Connected
- Tankless Water Heater
- Natural Gas Water Heater
Listing and Financial Details
- Assessor Parcel Number R08100-006-432-000
Community Details
Overview
- Property has a Home Owners Association
- River Oaks Subdivision
- Maintained Community
Recreation
- Community Pool
Security
- Resident Manager or Management On Site
Ownership History
Purchase Details
Home Financials for this Owner
Home Financials are based on the most recent Mortgage that was taken out on this home.Purchase Details
Home Financials for this Owner
Home Financials are based on the most recent Mortgage that was taken out on this home.Similar Homes in Wilmington, NC
Home Values in the Area
Average Home Value in this Area
Purchase History
| Date | Type | Sale Price | Title Company |
|---|---|---|---|
| Warranty Deed | $805,000 | None Listed On Document | |
| Warranty Deed | $546,000 | None Available |
Mortgage History
| Date | Status | Loan Amount | Loan Type |
|---|---|---|---|
| Open | $684,250 | New Conventional | |
| Previous Owner | $77,500 | Credit Line Revolving | |
| Previous Owner | $491,200 | New Conventional |
Property History
| Date | Event | Price | Change | Sq Ft Price |
|---|---|---|---|---|
| 05/23/2025 05/23/25 | For Sale | $959,000 | +19.1% | $237 / Sq Ft |
| 06/06/2023 06/06/23 | Sold | $805,000 | -2.4% | $198 / Sq Ft |
| 04/15/2023 04/15/23 | Pending | -- | -- | -- |
| 03/10/2023 03/10/23 | For Sale | $825,000 | -- | $203 / Sq Ft |
Tax History Compared to Growth
Tax History
| Year | Tax Paid | Tax Assessment Tax Assessment Total Assessment is a certain percentage of the fair market value that is determined by local assessors to be the total taxable value of land and additions on the property. | Land | Improvement |
|---|---|---|---|---|
| 2024 | $2,792 | $524,700 | $88,500 | $436,200 |
| 2023 | $2,792 | $524,700 | $88,500 | $436,200 |
| 2022 | $2,815 | $524,700 | $88,500 | $436,200 |
| 2021 | $112 | $88,500 | $88,500 | $0 |
Agents Affiliated with this Home
-
Yusheng (Amy) Lu
Y
Seller's Agent in 2025
Yusheng (Amy) Lu
Coastal Properties
(904) 993-5492
44 Total Sales
-
Jessica Keenan

Seller's Agent in 2023
Jessica Keenan
Nest Realty
(910) 368-1507
2 in this area
147 Total Sales
-
elizasantos Santos
e
Buyer's Agent in 2023
elizasantos Santos
RE/MAX
1 in this area
46 Total Sales
Map
Source: Hive MLS
MLS Number: 100373456
APN: R08100-006-432-000
- 386 Yucca Ln
- 223 Rouen Ct
- 219 Rouen Ct
- 409 Yucca Ln
- 8395 Penny Royal Ln
- 8413 River Rd
- 205 Royal Fern Rd
- 8421 River Rd Unit B
- 8421 River Rd Unit A
- 8421 River Rd
- 8421 River Rd Unit B
- 8421 River Rd Unit A
- 341 Palmer Way
- 8304 Lakeview Dr
- 441 Catamaran Dr
- 308 Wild Iris Rd
- 8320 Lakeview Dr
- 8402 Sarensen
- 401 Titleist Ln
- 509 Catamaran Dr
