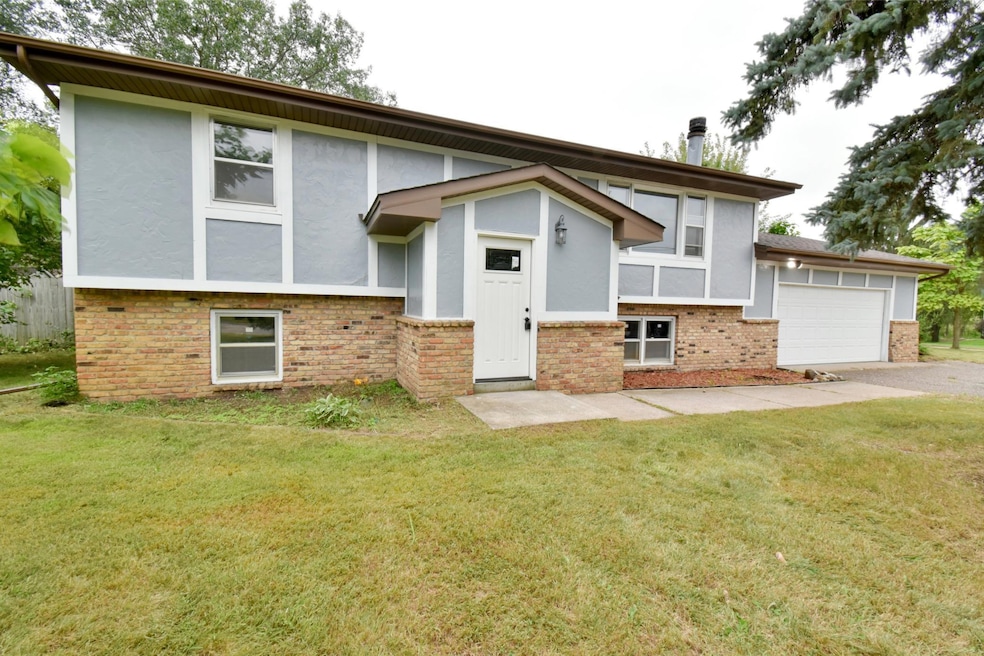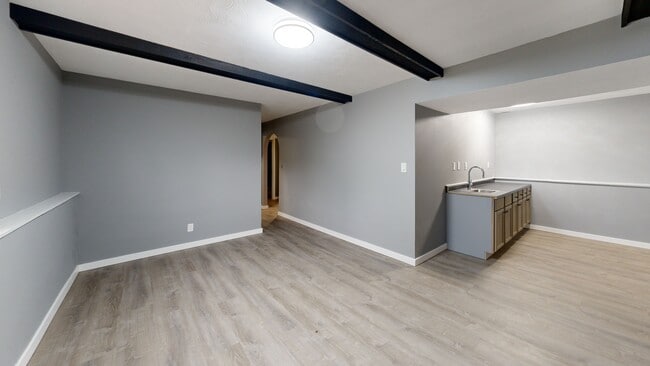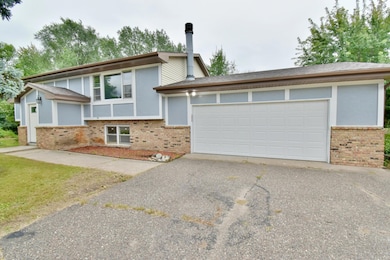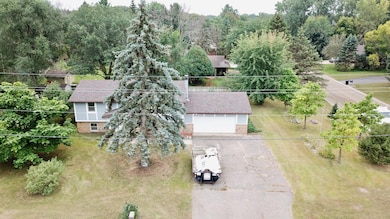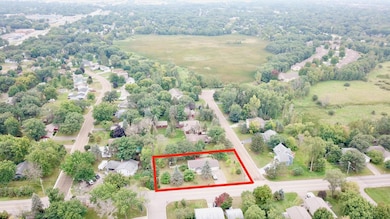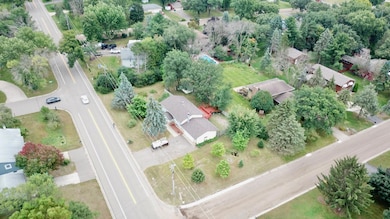
3740 143rd Ave NW Andover, MN 55304
Estimated payment $2,232/month
Highlights
- Deck
- No HOA
- 2 Car Attached Garage
- Corner Lot
- The kitchen features windows
- 2-minute walk to Pleasant Oaks
About This Home
Beautifully remodeled Andover home on nearly a half-acre lot! This move-in-ready property features a brand-new kitchen with quartz countertops, soft-close cabinetry, new appliances, an open-concept layout, and stunning custom red oak hardwood floors stained in country white. Both bathrooms have been fully updated with new tile showers, tile flooring, and modern vanities, creating a fresh and timeless look throughout the home. Enjoy new paint, new LVP flooring on the lower level, and an oversized garage complete with a new door and opener. Outside, the home sits on a spacious lot with a privacy-fenced section of the yard, perfect for pets or play. There is additional room to fence in more of the property if desired. The backyard also offers space for an above-ground pool, a garden area, and a scenic pond—ideal for relaxation and outdoor enjoyment.
This Andover gem truly blends high-quality updates with space, comfort, and versatility!
Home Details
Home Type
- Single Family
Est. Annual Taxes
- $2,078
Year Built
- Built in 1978
Lot Details
- 0.41 Acre Lot
- Property is Fully Fenced
- Privacy Fence
- Wood Fence
- Corner Lot
- Many Trees
Parking
- 2 Car Attached Garage
- Garage Door Opener
Home Design
- Bi-Level Home
- Wood Siding
Interior Spaces
- Wet Bar
- Wood Burning Fireplace
- Family Room with Fireplace
- Living Room
- Dining Room
Kitchen
- Range
- Microwave
- Dishwasher
- ENERGY STAR Qualified Appliances
- The kitchen features windows
Bedrooms and Bathrooms
- 4 Bedrooms
Laundry
- Dryer
- Washer
Finished Basement
- Basement Fills Entire Space Under The House
- Block Basement Construction
- Natural lighting in basement
Outdoor Features
- Deck
Utilities
- Forced Air Heating and Cooling System
- 100 Amp Service
- Water Softener is Owned
Community Details
- No Home Owners Association
- Auditors Sub 82 Subdivision
Listing and Financial Details
- Assessor Parcel Number 293224310065
Matterport 3D Tour
Floorplans
Map
Home Values in the Area
Average Home Value in this Area
Tax History
| Year | Tax Paid | Tax Assessment Tax Assessment Total Assessment is a certain percentage of the fair market value that is determined by local assessors to be the total taxable value of land and additions on the property. | Land | Improvement |
|---|---|---|---|---|
| 2025 | $2,841 | $249,400 | $123,100 | $126,300 |
| 2024 | $2,841 | $226,900 | $104,000 | $122,900 |
| 2023 | $2,339 | $235,100 | $104,000 | $131,100 |
| 2022 | $2,147 | $231,100 | $94,600 | $136,500 |
| 2021 | $2,072 | $186,300 | $79,700 | $106,600 |
| 2020 | $1,959 | $175,700 | $76,000 | $99,700 |
| 2019 | $2,672 | $234,000 | $72,500 | $161,500 |
| 2018 | $2,689 | $215,300 | $0 | $0 |
| 2017 | $2,197 | $209,100 | $0 | $0 |
| 2016 | $2,092 | $183,600 | $0 | $0 |
| 2015 | $2,093 | $183,600 | $61,000 | $122,600 |
| 2014 | -- | $149,000 | $40,100 | $108,900 |
Property History
| Date | Event | Price | List to Sale | Price per Sq Ft | Prior Sale |
|---|---|---|---|---|---|
| 11/19/2025 11/19/25 | For Sale | $389,900 | +333.2% | $214 / Sq Ft | |
| 03/30/2012 03/30/12 | Sold | $90,000 | -21.7% | $49 / Sq Ft | View Prior Sale |
| 02/03/2012 02/03/12 | Pending | -- | -- | -- | |
| 01/03/2011 01/03/11 | For Sale | $115,000 | -- | $63 / Sq Ft |
Purchase History
| Date | Type | Sale Price | Title Company |
|---|---|---|---|
| Warranty Deed | $90,000 | -- | |
| Interfamily Deed Transfer | $260,000 | -- | |
| Warranty Deed | $175,105 | -- |
Mortgage History
| Date | Status | Loan Amount | Loan Type |
|---|---|---|---|
| Previous Owner | $87,718 | FHA |
About the Listing Agent

Jolene is a real estate agent with Keller Williams Classic Realty in Coon Rapids, MN and the nearby area, providing home-buyers and sellers with professional, responsive and attentive real estate services. Want an agent who'll really listen to what you want in a home? Need an agent who knows how to effectively market your home so it sells? Give Jolene a call! She's eager to help and would love to talk to you.
Jolene's Other Listings
Source: NorthstarMLS
MLS Number: 6819281
APN: 29-32-24-31-0065
- 14545 Round Lake Blvd NW
- 14599 Dakota St NW
- 4134 145th Ln NW
- 4027 10th Ave
- 4212 141st Ln NW
- 4356 141st Ln NW
- 926 38th Ave
- 14633 7th Ave NW
- 805 9th Ave
- 3300 138th Ave NW
- 4531 146th Ln NW
- 3532 135th Ave NW
- 13565 Jonquil St NW
- 14860 Makah St NW
- 13871 Eidelweiss St NW
- 3251 12th Ave
- 3422 134th Ave NW
- 13443 Narcissus Ct NW
- 13334 Silverod Ct NW
- 759 Hull Rd
- 14221 Inca St NW
- 2521 138th Ave NW
- 3393 Northdale Blvd NW
- 2911 7th Ave
- 13929 St Francis Blvd
- 3011 5th Ave
- 2710 9th Ln
- 2625 9th Ln
- 14371 Raven St NW
- 14351 Dysprosium St NW
- 14320 Dysprosium St NW
- 719 Polk St
- 2046 149th Ave NW
- 5590 148th Ln NW
- 2321 Branch Ave
- 500 Greenhaven Rd
- 401 W Main St Unit 102
- 3130 Northdale Blvd
- 535 Madison St
- 3120-3140 Northdale Blvd
