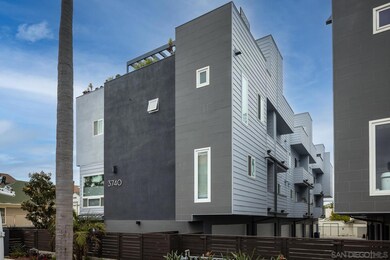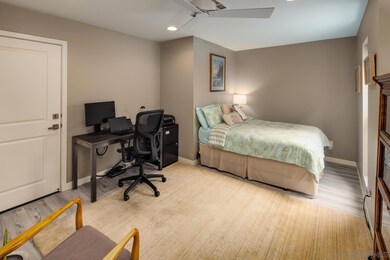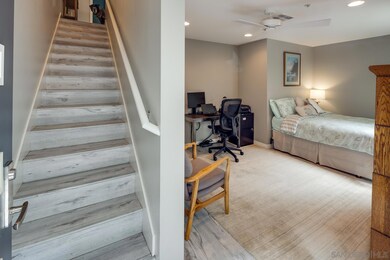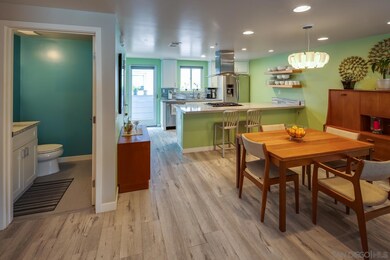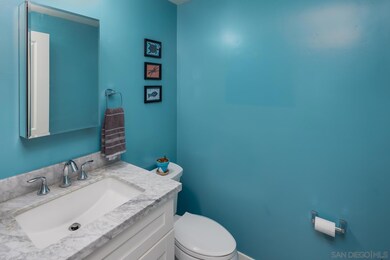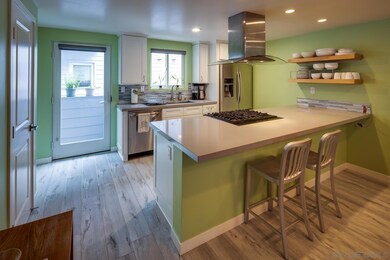
3740 3rd Ave Unit 4 San Diego, CA 92103
Hillcrest NeighborhoodHighlights
- Rooftop Deck
- 2 Car Direct Access Garage
- Laundry closet
- Contemporary Architecture
- Patio
- Gated Home
About This Home
As of July 2023This elegant, urban townhome in the heart of Hillcrest offers a spacious, open floorplan, vibrant custom colors, upgraded lighting, and cathedral ceilings. A gourmet kitchen with SS appliances, peninsula with seating, and walk-in pantry flows seamlessly into the great room with its inviting fireplace and abundant natural light. Two bedrooms with ensuite bathrooms and an optional third bedroom/office. Entertain your guests on the spacious terrace where they’ll enjoy ocean views and city lights. Steps to the finest restaurants, shops, and parks in San Diego.
Last Agent to Sell the Property
Berkshire Hathaway HomeServices California Properties License #00755789 Listed on: 06/06/2023

Property Details
Home Type
- Condominium
Est. Annual Taxes
- $14,683
Year Built
- Built in 2016
Lot Details
- Gated Home
- Property is Fully Fenced
- Fence is in excellent condition
HOA Fees
- $216 Monthly HOA Fees
Parking
- 2 Car Direct Access Garage
- Garage Door Opener
Home Design
- Contemporary Architecture
- Rolled or Hot Mop Roof
- Stucco Exterior
Interior Spaces
- 1,667 Sq Ft Home
- 4-Story Property
- Gas Fireplace
- Living Room with Fireplace
Kitchen
- Range
- Microwave
- Dishwasher
- Disposal
Flooring
- Carpet
- Laminate
Bedrooms and Bathrooms
- 3 Bedrooms
Laundry
- Laundry closet
- Full Size Washer or Dryer
- Stacked Washer and Dryer
Home Security
Outdoor Features
- Rooftop Deck
- Patio
Listing and Financial Details
- Assessor Parcel Number 452-063-65-04
Community Details
Overview
- Association fees include common area maintenance, exterior (landscaping), exterior bldg maintenance, gated community, trash pickup
- 6 Units
- Associated Pro Services Association, Phone Number (619) 299-6899
- Atelier Community
Pet Policy
- Breed Restrictions
Security
- Fire Sprinkler System
Ownership History
Purchase Details
Home Financials for this Owner
Home Financials are based on the most recent Mortgage that was taken out on this home.Purchase Details
Purchase Details
Purchase Details
Purchase Details
Home Financials for this Owner
Home Financials are based on the most recent Mortgage that was taken out on this home.Similar Homes in San Diego, CA
Home Values in the Area
Average Home Value in this Area
Purchase History
| Date | Type | Sale Price | Title Company |
|---|---|---|---|
| Grant Deed | $1,200,000 | California Title Company | |
| Interfamily Deed Transfer | -- | None Available | |
| Interfamily Deed Transfer | -- | None Available | |
| Interfamily Deed Transfer | -- | None Available | |
| Grant Deed | $759,000 | Chicago Title Company |
Mortgage History
| Date | Status | Loan Amount | Loan Type |
|---|---|---|---|
| Previous Owner | $607,200 | New Conventional |
Property History
| Date | Event | Price | Change | Sq Ft Price |
|---|---|---|---|---|
| 07/17/2023 07/17/23 | Sold | $1,200,000 | +0.1% | $720 / Sq Ft |
| 06/15/2023 06/15/23 | Pending | -- | -- | -- |
| 06/06/2023 06/06/23 | Price Changed | $1,199,000 | +502.5% | $719 / Sq Ft |
| 06/06/2023 06/06/23 | For Sale | $199,000 | -73.8% | $119 / Sq Ft |
| 08/29/2016 08/29/16 | Sold | $759,000 | 0.0% | $446 / Sq Ft |
| 07/11/2016 07/11/16 | Pending | -- | -- | -- |
| 04/18/2016 04/18/16 | For Sale | $759,000 | -- | $446 / Sq Ft |
Tax History Compared to Growth
Tax History
| Year | Tax Paid | Tax Assessment Tax Assessment Total Assessment is a certain percentage of the fair market value that is determined by local assessors to be the total taxable value of land and additions on the property. | Land | Improvement |
|---|---|---|---|---|
| 2024 | $14,683 | $1,200,000 | $700,000 | $500,000 |
| 2023 | $10,318 | $846,674 | $535,447 | $311,227 |
| 2022 | $10,042 | $830,074 | $524,949 | $305,125 |
| 2021 | $9,972 | $813,799 | $514,656 | $299,143 |
| 2020 | $9,850 | $805,455 | $509,379 | $296,076 |
| 2019 | $9,673 | $789,663 | $499,392 | $290,271 |
| 2018 | $9,041 | $774,180 | $489,600 | $284,580 |
| 2017 | $8,825 | $759,000 | $480,000 | $279,000 |
Agents Affiliated with this Home
-
Robert Gabhart

Seller's Agent in 2023
Robert Gabhart
Berkshire Hathaway HomeServices California Properties
(619) 980-8561
1 in this area
20 Total Sales
-
Michael Chious

Buyer's Agent in 2023
Michael Chious
Urban Pacific San Diego Realty
(619) 726-1004
1 in this area
87 Total Sales
-
Steve Cairncross

Seller's Agent in 2016
Steve Cairncross
Berkshire Hathaway HomeServices California Properties
(858) 859-3370
1 in this area
252 Total Sales
-
Patrick Cairncross

Seller Co-Listing Agent in 2016
Patrick Cairncross
Berkshire Hathaway HomeServices California Properties
(858) 922-4884
106 Total Sales
Map
Source: San Diego MLS
MLS Number: 230010707
APN: 452-063-65-04
- 3700 Third Ave
- 3815 1st Ave Unit 102
- 3830 1st Ave Unit 13
- 3687 4th Ave Unit 304
- 3687 4th Ave Unit 308
- 3774 5th Ave Unit 7-10
- 3629 3rd Ave Unit 1
- 3852-56 1st Ave
- 3650 5th Ave Unit 301
- 3650 5th Ave Unit 414
- 3650 5th Ave Unit 510
- 3650 5th Ave Unit 302
- 3650 5th Ave Unit 314
- 3595 Front St
- 3560 1st Ave Unit 20
- 3570 1st Ave Unit 1
- 3645 7th Ave Unit 204
- 3566 Albatross St
- 3709 7th Ave Unit 6
- 3635 7th Ave Unit 13E

