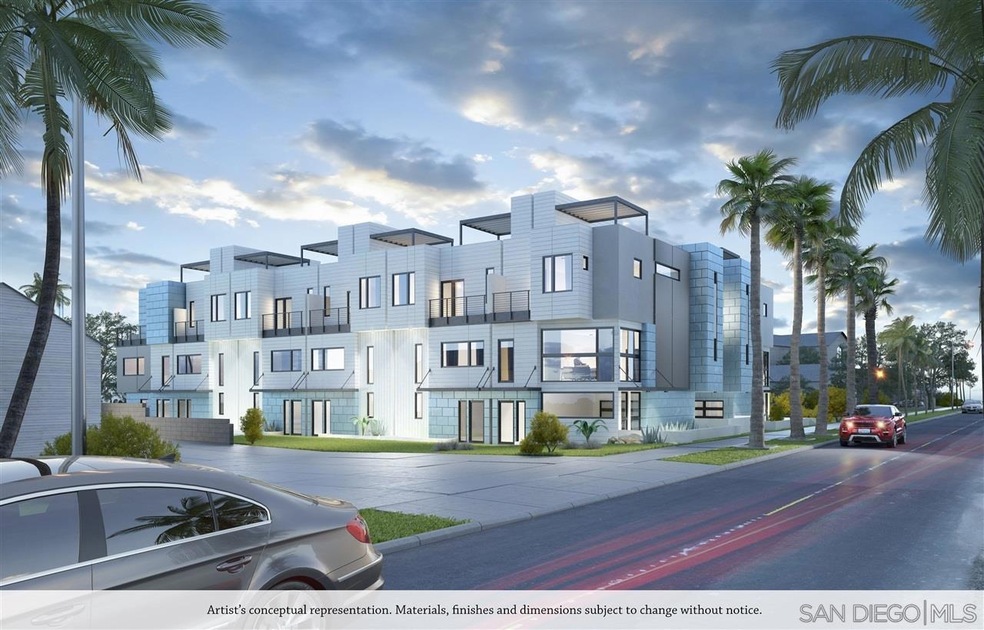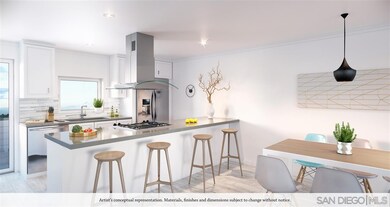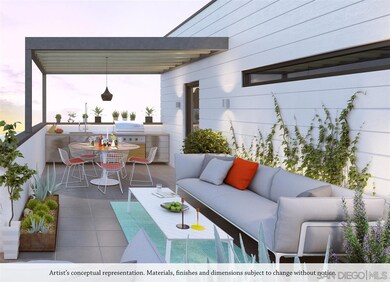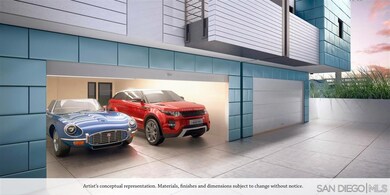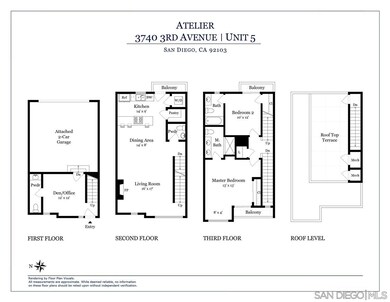
3740 3rd Ave Unit 5 San Diego, CA 92103
Hillcrest NeighborhoodHighlights
- Bay View
- Deck
- Home Office
- Gated Community
- Contemporary Architecture
- Balcony
About This Home
As of August 2022Brand new 2bd, 2.5ba + den detached townhome w/ rooftop deck & attached 2-car garage in ideal Hillcrest location! Kitchen is designed to bring out the superstar chef in you, w/ SS appliances, spacious pantry, & silestone peninsula w/ seating to meld cooking w/ entertaining. Sleek gas fireplace warms your dining & living room. Upstairs are 2 bedrooms each w/ ensuite bathrooms. Master bath has gorgeous marble, dual vanity sinks & spacious shower. In-unit laundry & central heat & AC. Property is gated. Unit is one unit in from 3rd Avenue and is part of a brand new enclave of 12 detached townhomes. Construction is slated for completion July 2016. Now accepting purchase offers on all units. Extra room dimensions is a den/office.
Last Agent to Sell the Property
Berkshire Hathaway HomeServices California Properties License #00859218 Listed on: 04/08/2016

Co-Listed By
Berkshire Hathaway HomeServices California Properties License #01984531
Last Buyer's Agent
Lisa Manuccia
Keller Williams San Diego Metro License #01498334

Townhouse Details
Home Type
- Townhome
Est. Annual Taxes
- $14,938
Year Built
- Built in 2016
Lot Details
- Property is Fully Fenced
HOA Fees
- $215 Monthly HOA Fees
Parking
- 2 Car Attached Garage
- Alley Access
- Garage Door Opener
Property Views
- Bay
- City
Home Design
- Contemporary Architecture
- Rolled or Hot Mop Roof
- Wood Siding
- Metal Siding
- Vinyl Siding
- Stucco Exterior
- Stone Exterior Construction
Interior Spaces
- 1,700 Sq Ft Home
- 3-Story Property
- Living Room with Fireplace
- Home Office
Kitchen
- Oven or Range
- Dishwasher
- Disposal
Bedrooms and Bathrooms
- 2 Bedrooms
Laundry
- Laundry closet
- Stacked Washer and Dryer
Outdoor Features
- Balcony
- Deck
- Slab Porch or Patio
Utilities
- Separate Water Meter
- Tankless Water Heater
Listing and Financial Details
- Assessor Parcel Number 452-063-13-00
Community Details
Overview
- Association fees include common area maintenance, exterior (landscaping), exterior bldg maintenance
- 6 Units
- 3Rd Ave HOA
- Atelier Community
Pet Policy
- Breed Restrictions
Security
- Gated Community
Ownership History
Purchase Details
Home Financials for this Owner
Home Financials are based on the most recent Mortgage that was taken out on this home.Similar Homes in San Diego, CA
Home Values in the Area
Average Home Value in this Area
Purchase History
| Date | Type | Sale Price | Title Company |
|---|---|---|---|
| Grant Deed | $1,190,000 | Fidelity National Title |
Mortgage History
| Date | Status | Loan Amount | Loan Type |
|---|---|---|---|
| Open | $830,000 | New Conventional |
Property History
| Date | Event | Price | Change | Sq Ft Price |
|---|---|---|---|---|
| 08/26/2022 08/26/22 | Sold | $1,190,000 | -2.8% | $714 / Sq Ft |
| 07/26/2022 07/26/22 | Pending | -- | -- | -- |
| 07/08/2022 07/08/22 | For Sale | $1,224,000 | +61.3% | $734 / Sq Ft |
| 09/01/2016 09/01/16 | Sold | $759,000 | 0.0% | $446 / Sq Ft |
| 04/13/2016 04/13/16 | Pending | -- | -- | -- |
| 04/08/2016 04/08/16 | For Sale | $759,000 | -- | $446 / Sq Ft |
Tax History Compared to Growth
Tax History
| Year | Tax Paid | Tax Assessment Tax Assessment Total Assessment is a certain percentage of the fair market value that is determined by local assessors to be the total taxable value of land and additions on the property. | Land | Improvement |
|---|---|---|---|---|
| 2024 | $14,938 | $1,213,800 | $816,000 | $397,800 |
| 2023 | $13,531 | $1,102,000 | $740,000 | $362,000 |
| 2022 | $10,042 | $830,074 | $524,949 | $305,125 |
| 2021 | $9,972 | $813,799 | $514,656 | $299,143 |
| 2020 | $9,850 | $805,455 | $509,379 | $296,076 |
| 2019 | $9,673 | $789,663 | $499,392 | $290,271 |
| 2018 | $9,041 | $774,180 | $489,600 | $284,580 |
| 2017 | $80 | $759,000 | $480,000 | $279,000 |
Agents Affiliated with this Home
-
Daniel Payton

Seller's Agent in 2022
Daniel Payton
eXp Realty of California, Inc.
(619) 330-6808
1 in this area
16 Total Sales
-
D
Buyer's Agent in 2022
David Weintraub
Redfin Corporation
(858) 997-6880
-
Steve Cairncross

Seller's Agent in 2016
Steve Cairncross
Berkshire Hathaway HomeServices California Properties
(858) 859-3370
1 in this area
252 Total Sales
-
Patrick Cairncross

Seller Co-Listing Agent in 2016
Patrick Cairncross
Berkshire Hathaway HomeServices California Properties
(858) 922-4884
106 Total Sales
-

Buyer's Agent in 2016
Lisa Manuccia
Keller Williams San Diego Metro
(619) 944-9946
55 Total Sales
Map
Source: San Diego MLS
MLS Number: 160018810
APN: 452-063-65-05
- 3700 Third Ave
- 3815 1st Ave Unit 102
- 3830 1st Ave Unit 13
- 3687 4th Ave Unit 304
- 3687 4th Ave Unit 308
- 3774 5th Ave Unit 7-10
- 3852-56 1st Ave
- 3650 5th Ave Unit 301
- 3650 5th Ave Unit 414
- 3650 5th Ave Unit 510
- 3650 5th Ave Unit 302
- 3650 5th Ave Unit 314
- 3595 Front St
- 3560 1st Ave Unit 20
- 3570 1st Ave Unit 1
- 3645 7th Ave Unit 204
- 3566 Albatross St
- 3709 7th Ave Unit 6
- 3635 7th Ave Unit 13E
- 3635 7th Ave Unit 12A
