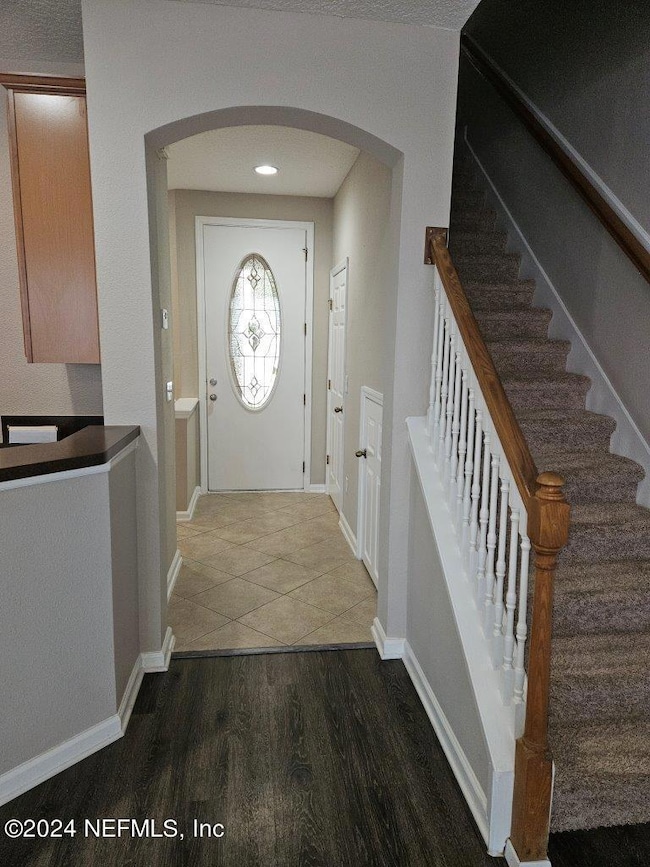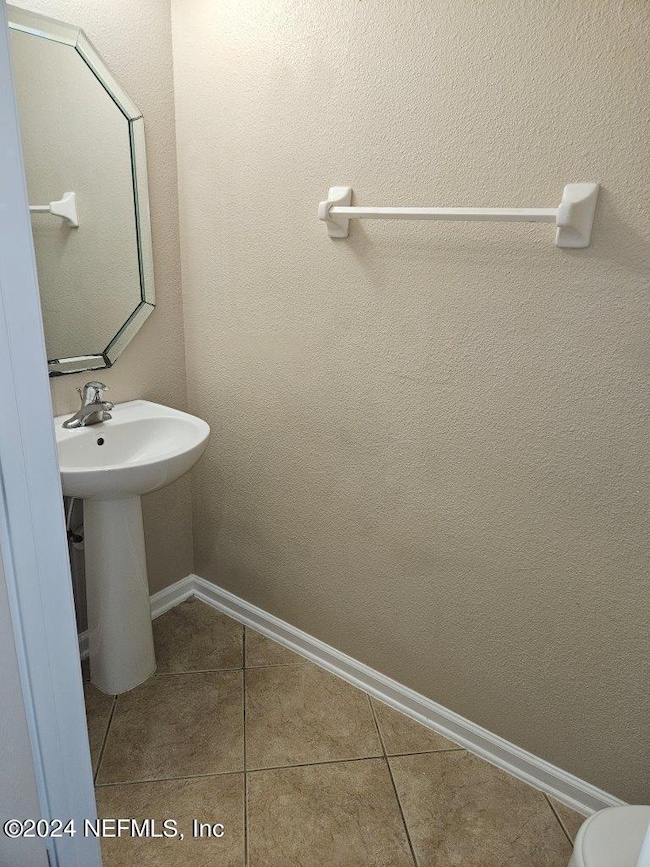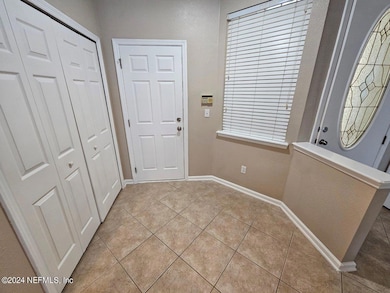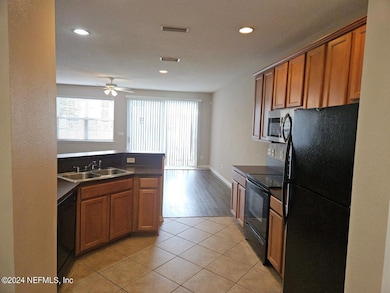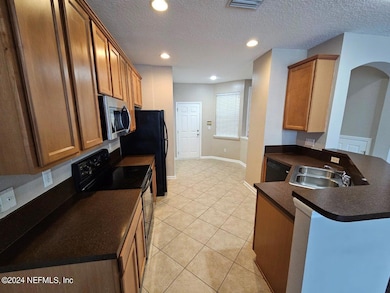
3740 Creswick Cir Unit C Orange Park, FL 32065
Oakleaf NeighborhoodEstimated payment $1,760/month
Highlights
- Golf Course Community
- Fitness Center
- Clubhouse
- Plantation Oaks Elementary School Rated A-
- Open Floorplan
- Children's Pool
About This Home
Wonderful 3/2.5 with a 1 Car Attached Garage for sale... Downstairs you will enjoy the Open Floorplan, Breakfast Bar, 42'' Cabinets and an Eating Space in the Kitchen. Half Bath Downstairs and No Carpet Downstairs. Some Tile and Vinyl Plank Flooring. Upstairs you will enjoy 3 Bedrooms, 2 Full Baths and a Laundry Closet. The Primary Bedroom has a Tray Ceiling and a Luxurious Bathroom that features Dual Vanities, Garden Tub, Separate Walk-in Shower and a Walk-in Closet. Community has resort style amenities covering 50 Acres w/Two Amenity Centers w/Pools, Water Slides, Splash Pools, Fitness Center, Baseball, Soccer, Basketball, Tennis & Golf which ensures there is always plenty to do. Home is Eligible for First Time Buyer Programs....
Townhouse Details
Home Type
- Townhome
Est. Annual Taxes
- $4,363
Year Built
- Built in 2005
HOA Fees
- $197 Monthly HOA Fees
Parking
- 1 Car Attached Garage
- Off-Street Parking
Home Design
- Wood Frame Construction
- Shingle Roof
- Stucco
Interior Spaces
- 1,587 Sq Ft Home
- 2-Story Property
- Open Floorplan
- Ceiling Fan
- Entrance Foyer
- Security Gate
Kitchen
- Eat-In Kitchen
- Breakfast Bar
- Electric Oven
- Electric Range
- Microwave
- Ice Maker
- Dishwasher
- Disposal
Flooring
- Carpet
- Tile
- Vinyl
Bedrooms and Bathrooms
- 3 Bedrooms
- Split Bedroom Floorplan
- Walk-In Closet
- Bathtub With Separate Shower Stall
Laundry
- Laundry in unit
- Dryer
- Washer
Schools
- Plantation Oaks Elementary School
- Oakleaf Jr High Middle School
- Oakleaf High School
Utilities
- Central Heating and Cooling System
- Heat Pump System
- Electric Water Heater
Additional Features
- Patio
- 1,742 Sq Ft Lot
Listing and Financial Details
- Assessor Parcel Number 06042500786980239
Community Details
Overview
- Sovereign & Jacobs Association, Phone Number (904) 461-5556
- Briar Oaks Townhomes Subdivision
Amenities
- Clubhouse
Recreation
- Golf Course Community
- Tennis Courts
- Community Basketball Court
- Community Playground
- Fitness Center
- Children's Pool
- Jogging Path
Map
Home Values in the Area
Average Home Value in this Area
Property History
| Date | Event | Price | Change | Sq Ft Price |
|---|---|---|---|---|
| 02/24/2025 02/24/25 | Price Changed | $225,900 | -3.9% | $142 / Sq Ft |
| 01/09/2025 01/09/25 | For Sale | $235,000 | 0.0% | $148 / Sq Ft |
| 12/17/2023 12/17/23 | Off Market | $1,700 | -- | -- |
| 12/17/2023 12/17/23 | Off Market | $1,025 | -- | -- |
| 09/09/2021 09/09/21 | Rented | $1,700 | 0.0% | -- |
| 08/28/2021 08/28/21 | Under Contract | -- | -- | -- |
| 08/27/2021 08/27/21 | For Rent | $1,700 | +65.9% | -- |
| 02/24/2014 02/24/14 | Rented | $1,025 | -2.4% | -- |
| 02/10/2014 02/10/14 | Under Contract | -- | -- | -- |
| 01/11/2014 01/11/14 | For Rent | $1,050 | -- | -- |
Similar Homes in Orange Park, FL
Source: realMLS (Northeast Florida Multiple Listing Service)
MLS Number: 2063719
- 3740 Creswick Cir Unit A
- 3945 Buckthorne Dr Unit E
- 509 Big Tree Way
- 3727 Creswick Cir Unit 2
- 425 Running Woods St
- 3721 Creswick Cir Unit B
- 3964 Village View Ln
- 581 Running Woods St
- 585 Running Woods St
- 628 Yellow Oaks Ln
- 3710 Creswick Cir Unit B
- 660 Yellow Oaks Ln
- 3982 Oak Mill Rd
- 4220 Plantation Oaks Blvd Unit 1613
- 3933 Oak Mill Rd
- 359 Sunstone Ct
- 3937 Oak Mill Rd
- 3690 Creswick Cir Unit G
- 710 Crystal Way
- 625 Oakleaf Plantation Pkwy Unit 422

