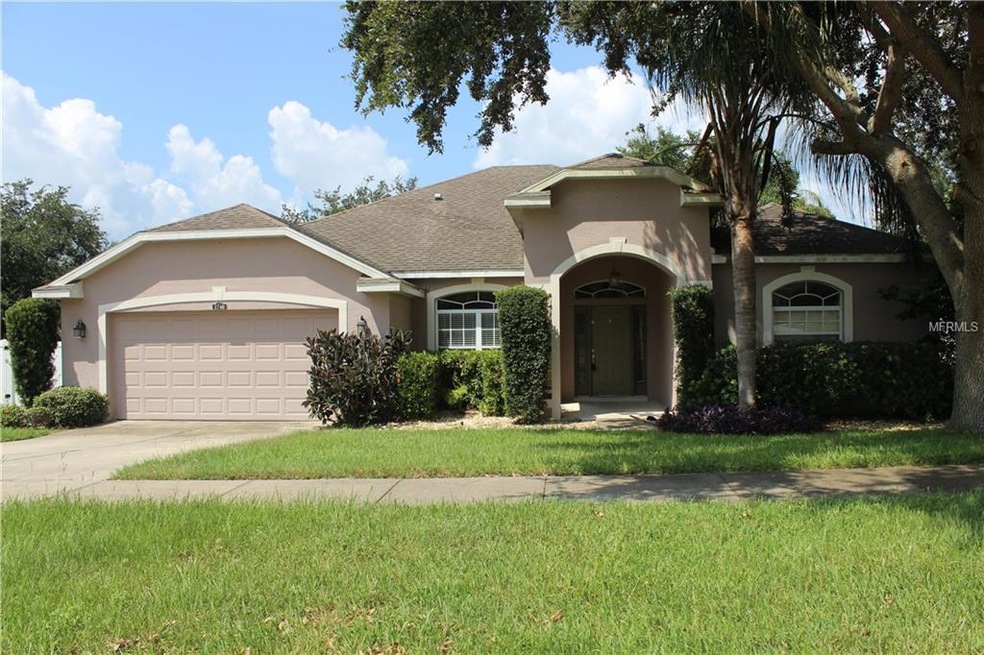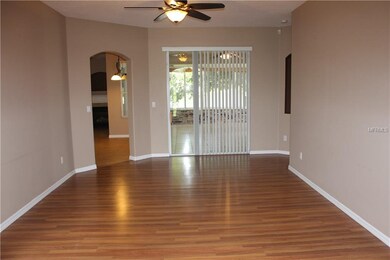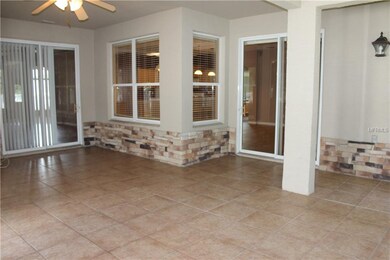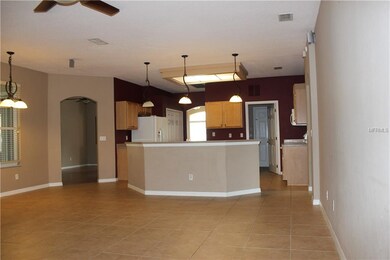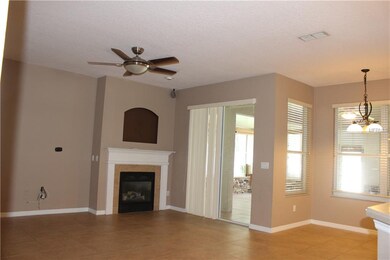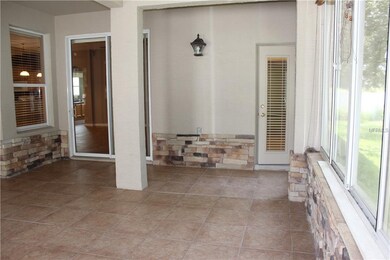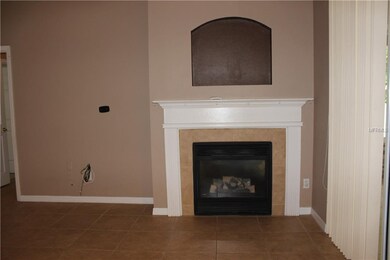
3740 Fallscrest Cir Clermont, FL 34711
Somerset Estates NeighborhoodHighlights
- Open Floorplan
- High Ceiling
- Community Pool
- Contemporary Architecture
- L-Shaped Dining Room
- Enclosed patio or porch
About This Home
As of October 2018Lovely 4 bedroom, 3 bath Tahiti Model from Lennar. A home with Very Spacious rooms, Large family room includes 18 inch tile flooring and fireplace. Huge enclosed patio/Florida room with approximately 475 Sq.Ft. (not included in the actual Sq.Ft.) with tile flooring and stone wall accents. It has a spacious kitchen with plenty of cabinet space, built-in desk, walk in pantry, Corian counter tops and separate kitchen dinette, large master suite with his and her closets and dual bathroom sinks, fully fenced yard with plenty of backyard space, conveniently located near major highway and nearby shopping.The community also includes a pool for your enjoyment. Hurry this will not last !
Last Agent to Sell the Property
WATSON REALTY CORP., REALTORS License #3084699 Listed on: 06/06/2018

Home Details
Home Type
- Single Family
Est. Annual Taxes
- $3,892
Year Built
- Built in 2002
Lot Details
- 0.25 Acre Lot
- Landscaped with Trees
- Property is zoned PUD
HOA Fees
- $59 Monthly HOA Fees
Parking
- 2 Car Attached Garage
Home Design
- Contemporary Architecture
- Ranch Style House
- Slab Foundation
- Shingle Roof
- Block Exterior
- Stucco
Interior Spaces
- 2,426 Sq Ft Home
- Open Floorplan
- High Ceiling
- Ceiling Fan
- Blinds
- Family Room Off Kitchen
- L-Shaped Dining Room
- Laundry in unit
Kitchen
- Range
- Microwave
- Dishwasher
- Disposal
Flooring
- Carpet
- Laminate
- Ceramic Tile
Bedrooms and Bathrooms
- 4 Bedrooms
- Split Bedroom Floorplan
- Walk-In Closet
- 3 Full Bathrooms
Outdoor Features
- Enclosed patio or porch
Utilities
- Central Heating and Cooling System
- Underground Utilities
- High Speed Internet
- Cable TV Available
Listing and Financial Details
- Down Payment Assistance Available
- Visit Down Payment Resource Website
- Tax Lot 20
- Assessor Parcel Number 03-23-26-190000002000
Community Details
Overview
- Association fees include common area taxes, community pool, recreational facilities
- Sommerset Estates Ph I B Subdivision
- The community has rules related to deed restrictions
Recreation
- Community Pool
Ownership History
Purchase Details
Home Financials for this Owner
Home Financials are based on the most recent Mortgage that was taken out on this home.Purchase Details
Home Financials for this Owner
Home Financials are based on the most recent Mortgage that was taken out on this home.Purchase Details
Home Financials for this Owner
Home Financials are based on the most recent Mortgage that was taken out on this home.Similar Homes in Clermont, FL
Home Values in the Area
Average Home Value in this Area
Purchase History
| Date | Type | Sale Price | Title Company |
|---|---|---|---|
| Warranty Deed | $257,000 | Watson Title Services Inc | |
| Warranty Deed | $147,000 | Attorney | |
| Deed | $193,800 | -- |
Mortgage History
| Date | Status | Loan Amount | Loan Type |
|---|---|---|---|
| Open | $205,600 | New Conventional | |
| Previous Owner | $308,000 | Unknown | |
| Previous Owner | $35,000 | Credit Line Revolving | |
| Previous Owner | $174,400 | No Value Available |
Property History
| Date | Event | Price | Change | Sq Ft Price |
|---|---|---|---|---|
| 10/05/2018 10/05/18 | Sold | $257,000 | -4.8% | $106 / Sq Ft |
| 09/06/2018 09/06/18 | Pending | -- | -- | -- |
| 08/05/2018 08/05/18 | For Sale | $269,900 | +5.0% | $111 / Sq Ft |
| 07/19/2018 07/19/18 | Off Market | $257,000 | -- | -- |
| 06/04/2018 06/04/18 | For Sale | $269,900 | +83.6% | $111 / Sq Ft |
| 06/16/2014 06/16/14 | Off Market | $147,000 | -- | -- |
| 09/14/2012 09/14/12 | Sold | $147,000 | 0.0% | $61 / Sq Ft |
| 05/01/2012 05/01/12 | Pending | -- | -- | -- |
| 10/19/2011 10/19/11 | For Sale | $147,000 | -- | $61 / Sq Ft |
Tax History Compared to Growth
Tax History
| Year | Tax Paid | Tax Assessment Tax Assessment Total Assessment is a certain percentage of the fair market value that is determined by local assessors to be the total taxable value of land and additions on the property. | Land | Improvement |
|---|---|---|---|---|
| 2025 | $4,454 | $316,200 | -- | -- |
| 2024 | $4,454 | $316,200 | -- | -- |
| 2023 | $4,454 | $298,050 | $0 | $0 |
| 2022 | $4,322 | $289,370 | $0 | $0 |
| 2021 | $4,079 | $280,949 | $0 | $0 |
| 2020 | $4,471 | $265,841 | $0 | $0 |
| 2019 | $4,223 | $235,625 | $0 | $0 |
| 2018 | $3,719 | $210,569 | $0 | $0 |
| 2017 | $3,892 | $228,069 | $0 | $0 |
| 2016 | $3,517 | $194,419 | $0 | $0 |
| 2015 | $3,499 | $191,088 | $0 | $0 |
| 2014 | $3,151 | $177,310 | $0 | $0 |
Agents Affiliated with this Home
-
Kris Persaud

Seller's Agent in 2018
Kris Persaud
WATSON REALTY CORP., REALTORS
(407) 341-9813
60 Total Sales
-
Ellen Tidwell

Buyer's Agent in 2018
Ellen Tidwell
WATSON REALTY CORP., REALTORS
(352) 874-5241
28 Total Sales
-
Sandra Simmonds

Seller's Agent in 2012
Sandra Simmonds
SELLSTATE INNOVATION REALTY
(407) 374-2781
29 Total Sales
Map
Source: Stellar MLS
MLS Number: G5002343
APN: 03-23-26-1900-000-02000
- 3853 Eversholt St
- 3603 Eversholt St
- 2696 Clearview St
- 3725 Westerham Dr
- 3773 Eversholt St
- 3586 Eversholt St
- 3813 Westerham Dr
- 3718 Westerham Dr
- 3684 Eversholt St
- 3812 Westerham Dr
- 3707 Doune Way
- 3827 Westerham Dr
- 3817 Doune Way
- 3708 Doune Way
- 3706 Doune Way
- 3821 Doune Way
- 3840 Glenford Dr
- 3716 Eversholt St
- 3585 Westerham Dr
- 2871 Sandy Cay St
