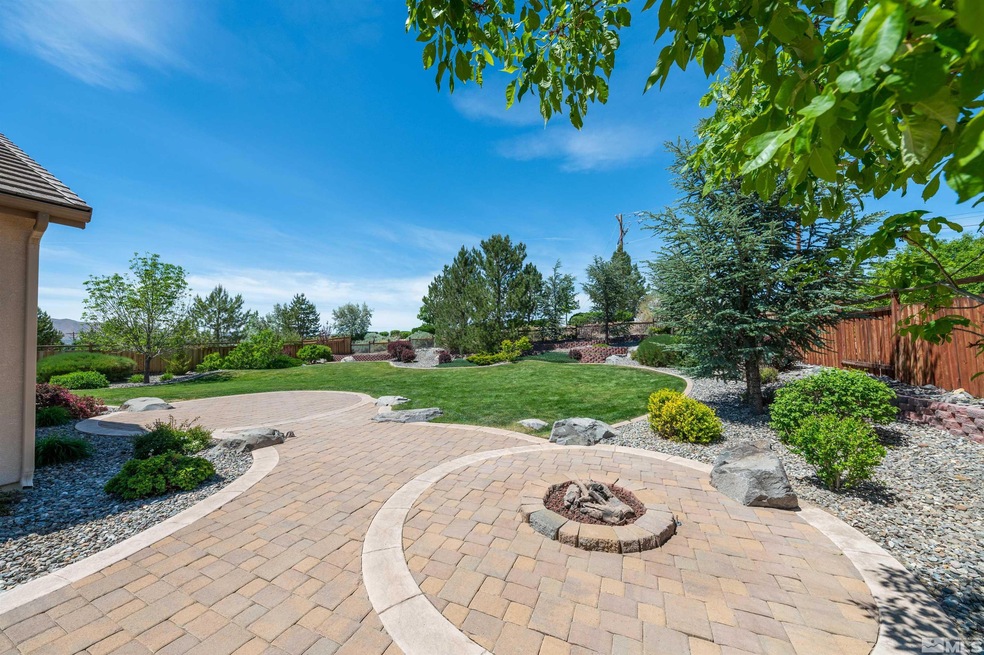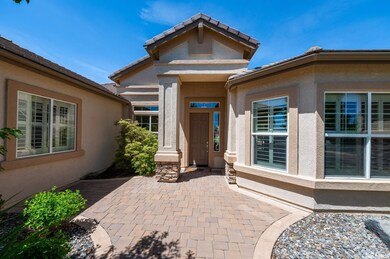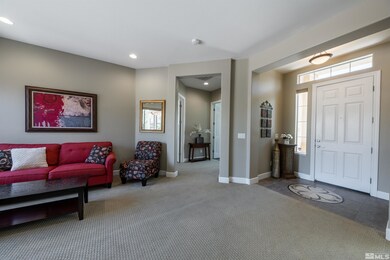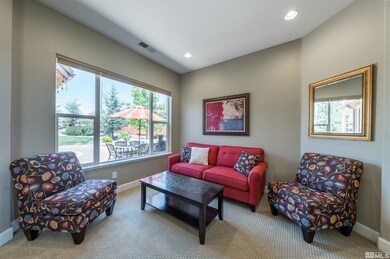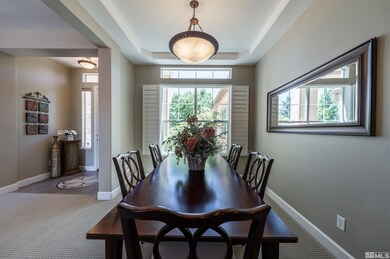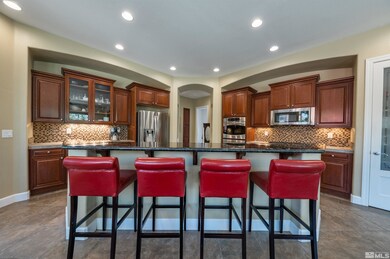
3740 Mythical Ct Sparks, NV 89436
Wingfield Springs NeighborhoodHighlights
- 0.42 Acre Lot
- Double Oven
- Ceramic Tile Flooring
- 1 Fireplace
About This Home
As of November 2024Former model home, single story, substaintually upgraded, professionally finished four car garage with plenty of storage. Placed on a large lot, semi-private yard with mature landscaping, 10X40 raised garden, even room for a pool. Greeted by a courtyard at the front door, beautiful entry, formal dinning/living room and a kitchen/greatroom. Master Bedroom has a slider for backyard acecess, large paver patio and fire pit to enjoy the mountain views., Highly desireable area, located near grocery stores, shopping, trails and Red Hawk golf course. All furniture and patio furniture is negotiable. Sellers agent to be present for showing, please allow as much lead notice as possible. Thank you This is a relocation sale, homeowners are moving and their work is sponsoring the move. The transaction is essentially the same as a regular sale, just response timelines (after an agreement to buy is reached) can be slightly delayed. Please allow 36 working hours for any response due to this. Please call Listing Agent with any questions!
Last Agent to Sell the Property
Sierra Sotheby's Intl. Realty License #S.181322 Listed on: 06/10/2022

Home Details
Home Type
- Single Family
Est. Annual Taxes
- $4,485
Year Built
- Built in 2007
Lot Details
- 0.42 Acre Lot
- Property is zoned Nud
HOA Fees
- $57 per month
Parking
- 4 Car Garage
Home Design
- Pitched Roof
- Tile Roof
Interior Spaces
- 2,568 Sq Ft Home
- 1 Fireplace
Kitchen
- Double Oven
- Gas Range
- Microwave
- Dishwasher
- Disposal
Flooring
- Carpet
- Ceramic Tile
Bedrooms and Bathrooms
- 4 Bedrooms
- 3 Full Bathrooms
Schools
- Van Gorder Elementary School
- Shaw Middle School
- Spanish Springs High School
Utilities
- Internet Available
Listing and Financial Details
- Assessor Parcel Number 08465116
Ownership History
Purchase Details
Home Financials for this Owner
Home Financials are based on the most recent Mortgage that was taken out on this home.Purchase Details
Purchase Details
Home Financials for this Owner
Home Financials are based on the most recent Mortgage that was taken out on this home.Purchase Details
Similar Homes in Sparks, NV
Home Values in the Area
Average Home Value in this Area
Purchase History
| Date | Type | Sale Price | Title Company |
|---|---|---|---|
| Bargain Sale Deed | $825,000 | First Centennial Title | |
| Bargain Sale Deed | $735,000 | First Centennial Title | |
| Bargain Sale Deed | $334,500 | First American Title Reno | |
| Trustee Deed | $1,000,000 | Fidelity Natl Title Ins Co |
Mortgage History
| Date | Status | Loan Amount | Loan Type |
|---|---|---|---|
| Previous Owner | $512,897 | VA | |
| Previous Owner | $89,800 | Credit Line Revolving | |
| Previous Owner | $345,538 | VA |
Property History
| Date | Event | Price | Change | Sq Ft Price |
|---|---|---|---|---|
| 11/15/2024 11/15/24 | Sold | $825,000 | -2.4% | $321 / Sq Ft |
| 10/20/2024 10/20/24 | Pending | -- | -- | -- |
| 09/07/2024 09/07/24 | Price Changed | $845,000 | -1.7% | $329 / Sq Ft |
| 08/08/2024 08/08/24 | For Sale | $860,000 | +17.0% | $335 / Sq Ft |
| 09/15/2022 09/15/22 | Sold | $735,000 | -5.1% | $286 / Sq Ft |
| 09/01/2022 09/01/22 | Pending | -- | -- | -- |
| 08/11/2022 08/11/22 | Price Changed | $774,500 | -3.1% | $302 / Sq Ft |
| 07/19/2022 07/19/22 | Price Changed | $799,000 | -7.6% | $311 / Sq Ft |
| 07/08/2022 07/08/22 | Price Changed | $865,000 | -0.6% | $337 / Sq Ft |
| 06/10/2022 06/10/22 | For Sale | $870,000 | -- | $339 / Sq Ft |
Tax History Compared to Growth
Tax History
| Year | Tax Paid | Tax Assessment Tax Assessment Total Assessment is a certain percentage of the fair market value that is determined by local assessors to be the total taxable value of land and additions on the property. | Land | Improvement |
|---|---|---|---|---|
| 2025 | $4,891 | $213,969 | $52,745 | $161,224 |
| 2024 | $4,891 | $206,296 | $44,100 | $162,196 |
| 2023 | $4,753 | $203,405 | $50,540 | $152,865 |
| 2022 | $4,625 | $170,202 | $43,120 | $127,082 |
| 2021 | $4,485 | $158,509 | $32,445 | $126,064 |
| 2020 | $4,352 | $157,980 | $31,955 | $126,025 |
| 2019 | $4,227 | $151,626 | $30,660 | $120,966 |
| 2018 | $4,102 | $139,986 | $21,980 | $118,006 |
| 2017 | $3,991 | $138,657 | $21,175 | $117,482 |
| 2016 | $3,883 | $132,160 | $19,530 | $112,630 |
| 2015 | $3,880 | $128,056 | $19,635 | $108,421 |
| 2014 | $3,767 | $114,575 | $18,935 | $95,640 |
| 2013 | -- | $100,582 | $16,800 | $83,782 |
Agents Affiliated with this Home
-
Ken Lund

Seller's Agent in 2024
Ken Lund
Ferrari-Lund Real Estate South
(775) 870-6332
5 in this area
146 Total Sales
-
Jennifer Oropeza

Seller Co-Listing Agent in 2024
Jennifer Oropeza
Ferrari-Lund Real Estate Reno
(775) 997-2997
1 in this area
7 Total Sales
-
Gregg Moore

Buyer's Agent in 2024
Gregg Moore
Chase International-Damonte
(775) 338-0073
8 in this area
67 Total Sales
-
Kirsten Childers

Seller's Agent in 2022
Kirsten Childers
Sierra Sotheby's Intl. Realty
(775) 313-8922
2 in this area
93 Total Sales
-
Jeanene Raffanelli

Buyer's Agent in 2022
Jeanene Raffanelli
RE/MAX
(775) 771-0240
10 in this area
62 Total Sales
Map
Source: Northern Nevada Regional MLS
MLS Number: 220008443
APN: 084-651-16
- 3461 Tavira Ct
- 7951 Baleares Ct
- 7777 Rustler Ct
- 7760 Sonic Ct
- 7871 Cantabria Dr
- 7972 Tres Arroyos Dr
- 7766 Cerritos Cir
- 3235 Flecha Ct
- 7765 Cerritos Cir
- 7655 Los Lagos Ave
- 3874 Wisdom Dr
- 4046 Wisdom Dr
- 3131 Manzana Ct
- 3221 Segura Ct
- 3110 Rama Ct
- 7565 Savant Ct
- 3733 Arcturas Ct
- 7354 Phoenix Dr
- 7368 S Florentine Dr
- 3701 Early Dawn Dr
