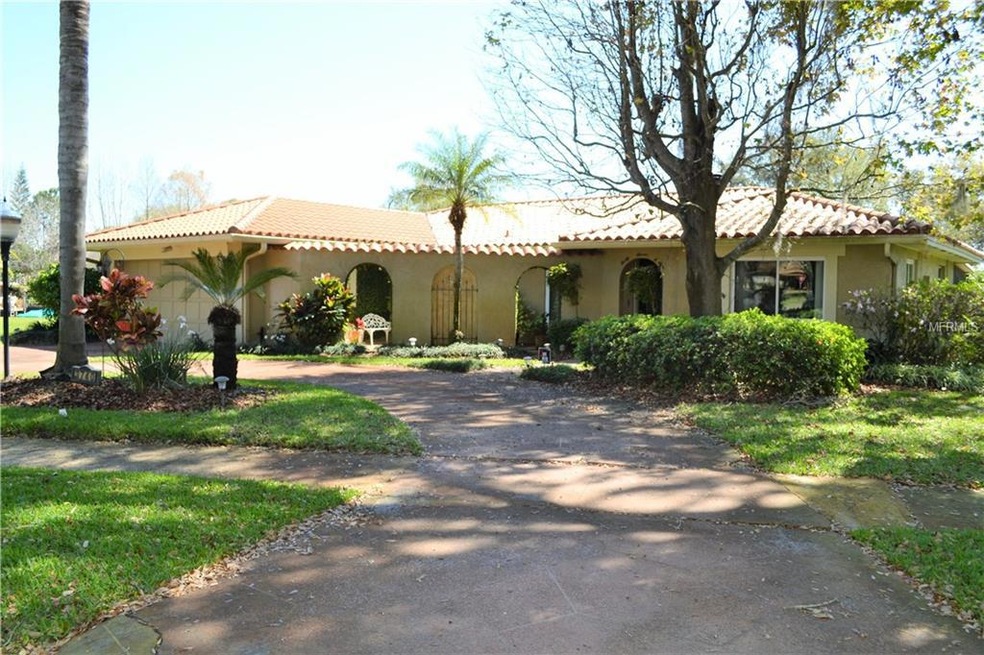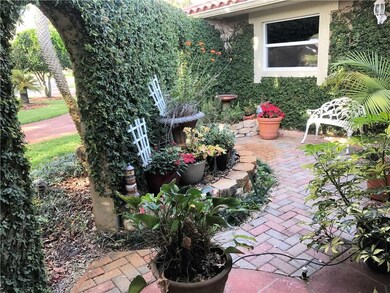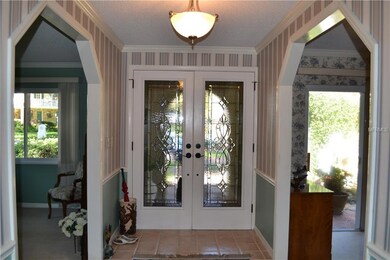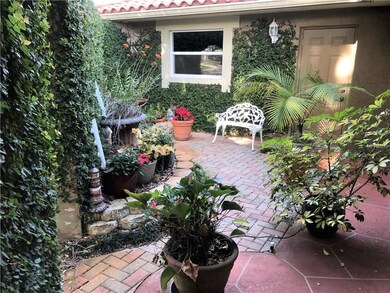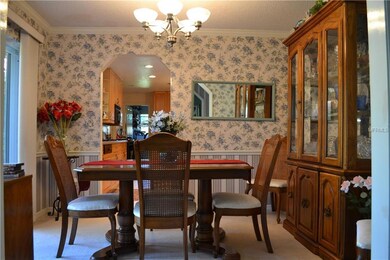
3740 Quando Cir Belle Isle, FL 32812
Lake Conway NeighborhoodEstimated Value: $534,000 - $1,063,000
Highlights
- 75 Feet of Fresh Water Canal Waterfront
- Access To Chain Of Lakes
- Lagoon View
- Dock made with wood
- Screened Pool
- Deck
About This Home
As of May 2017Enjoy your canal front home with easy access to Lake Conway. HOA lot with Pavilion for parties, grill, tables, a dock with a launch for your boat and a playground area. Large Kitchen with Sub zero built in wood front refrigerator and matching Bosch dishwasher. Family room and Master bedroom overlook pool and canal. Master has a California walk in closet. Entertain family and friends in your large screened in pool area with views of an island. Take your boat from your private dock to the lake for the day then return home to enjoy a fire in your wood burning fireplace.This home wont last.....Call agent today to schedule a private showing
Home Details
Home Type
- Single Family
Est. Annual Taxes
- $2,690
Year Built
- Built in 1976
Lot Details
- 0.38 Acre Lot
- 75 Feet of Fresh Water Canal Waterfront
- Mature Landscaping
- Well Sprinkler System
- Landscaped with Trees
- Property is zoned R-1-AA
HOA Fees
- $8 Monthly HOA Fees
Parking
- 2 Car Attached Garage
- Garage Door Opener
- Circular Driveway
Property Views
- Lagoon
- Canal
Home Design
- Mediterranean Architecture
- Slab Foundation
- Slate Roof
- Block Exterior
- Stucco
Interior Spaces
- 1,672 Sq Ft Home
- Built-In Features
- Ceiling Fan
- Wood Burning Fireplace
- Blinds
- Sliding Doors
- Entrance Foyer
- Family Room with Fireplace
- Great Room
- Separate Formal Living Room
- Formal Dining Room
- Inside Utility
Kitchen
- Oven
- Range
- Microwave
- Dishwasher
Flooring
- Carpet
- Ceramic Tile
Bedrooms and Bathrooms
- 3 Bedrooms
- Split Bedroom Floorplan
- Walk-In Closet
- 2 Full Bathrooms
Laundry
- Dryer
- Washer
Home Security
- Security System Leased
- Fire and Smoke Detector
Pool
- Screened Pool
- In Ground Pool
- Fence Around Pool
Outdoor Features
- Access To Chain Of Lakes
- Access To Lagoon or Estuary
- Access to Freshwater Canal
- Dock made with wood
- Deck
- Enclosed patio or porch
- Exterior Lighting
- Rain Gutters
Location
- Property is near public transit
Schools
- Shenandoah Elementary School
- Conway Middle School
- Oak Ridge High School
Utilities
- Central Heating and Cooling System
- Cable TV Available
Community Details
- Conway East Subdivision
- The community has rules related to deed restrictions
Listing and Financial Details
- Legal Lot and Block 100 / 1
- Assessor Parcel Number 20-23-30-1646-01-000
Ownership History
Purchase Details
Home Financials for this Owner
Home Financials are based on the most recent Mortgage that was taken out on this home.Purchase Details
Purchase Details
Home Financials for this Owner
Home Financials are based on the most recent Mortgage that was taken out on this home.Similar Homes in the area
Home Values in the Area
Average Home Value in this Area
Purchase History
| Date | Buyer | Sale Price | Title Company |
|---|---|---|---|
| Higgins Richard David | $439,000 | Mortgagee Title Services | |
| Wise John W | $38,500 | Attorney | |
| Keranen Nicola J | $155,000 | -- |
Mortgage History
| Date | Status | Borrower | Loan Amount |
|---|---|---|---|
| Open | Higgins Richard David | $500,000 | |
| Closed | Higgins Richard David | $418,000 | |
| Closed | Higgins Richard David | $40,000 | |
| Closed | Higgins Richard David | $422,000 | |
| Closed | Higgins Richard David | $417,050 | |
| Previous Owner | Wise Nicola J | $106,000 | |
| Previous Owner | Keranen Nicola J | $100,000 | |
| Previous Owner | Wise Nicola Jean | $110,000 | |
| Previous Owner | Wise Nicola Jean | $140,000 | |
| Previous Owner | Keranen Nicola J | $124,000 |
Property History
| Date | Event | Price | Change | Sq Ft Price |
|---|---|---|---|---|
| 08/17/2018 08/17/18 | Off Market | $439,000 | -- | -- |
| 05/05/2017 05/05/17 | Sold | $439,000 | -4.4% | $263 / Sq Ft |
| 03/16/2017 03/16/17 | Pending | -- | -- | -- |
| 02/27/2017 02/27/17 | For Sale | $459,000 | -- | $275 / Sq Ft |
Tax History Compared to Growth
Tax History
| Year | Tax Paid | Tax Assessment Tax Assessment Total Assessment is a certain percentage of the fair market value that is determined by local assessors to be the total taxable value of land and additions on the property. | Land | Improvement |
|---|---|---|---|---|
| 2025 | $7,341 | $473,228 | -- | -- |
| 2024 | $7,098 | $473,228 | -- | -- |
| 2023 | $7,098 | $446,496 | $0 | $0 |
| 2022 | $6,817 | $433,491 | $0 | $0 |
| 2021 | $6,702 | $420,865 | $0 | $0 |
| 2020 | $6,093 | $397,303 | $0 | $0 |
| 2019 | $6,276 | $388,370 | $0 | $0 |
| 2018 | $6,216 | $381,129 | $170,000 | $211,129 |
| 2017 | $2,701 | $312,500 | $170,000 | $142,500 |
| 2016 | $2,690 | $309,841 | $170,000 | $139,841 |
| 2015 | $2,731 | $306,463 | $170,000 | $136,463 |
| 2014 | $2,702 | $243,556 | $130,000 | $113,556 |
Agents Affiliated with this Home
-
Sherry Smith

Seller's Agent in 2017
Sherry Smith
LPT REALTY, LLC
(407) 234-3024
1 in this area
29 Total Sales
-
Chris Pixley

Buyer's Agent in 2017
Chris Pixley
ENGEL & VOLKERS NEW SMYRNA
(352) 267-4244
6 in this area
133 Total Sales
Map
Source: Stellar MLS
MLS Number: O5494152
APN: 20-2330-1646-01-000
- 4105 Quando Dr
- 3634 Country Lakes Dr
- 4237 Arajo Ct
- 4221 Kezar Ct
- 6761 Scimitar Ave
- 4118 Isle Vista Ave
- 7210 Seminole Dr
- 3655 Seminole Dr
- 3637 Rothbury Dr
- 5200 Hawford Cir
- 3509 Battersea Ct
- 3633 Sickle St
- 3518 Edlingham Ct
- 4116 Winona Dr
- 3600 Merryweather Dr
- 5411 Kingfish St Unit C032
- 5224 Saint Regis Place
- 7616 Simms Ave
- 5205 Saint Regis Place
- 7842 Holiday Isle Dr Unit 102D
- 3740 Quando Cir
- 3732 Quando Cir
- 3802 Quando Dr
- 3725 Quando Cir
- 3726 Quando Cir
- 4107 Bell Tower Ct
- 4113 Bell Tower Ct Unit 1
- 3808 Quando Dr
- 3747 Quando Cir
- 4119 Bell Tower Ct
- 3720 Quando Cir
- 4101 Bell Tower Ct
- 4101 Bell Tower Ct Unit 1
- 3709 Quando Cir
- 3814 Quando Dr
- 4125 Bell Tower Ct
- 3649 Waters Edge Dr
- 3701 Quando Cir
- 3714 Quando Cir
- 3820 Quando Dr
