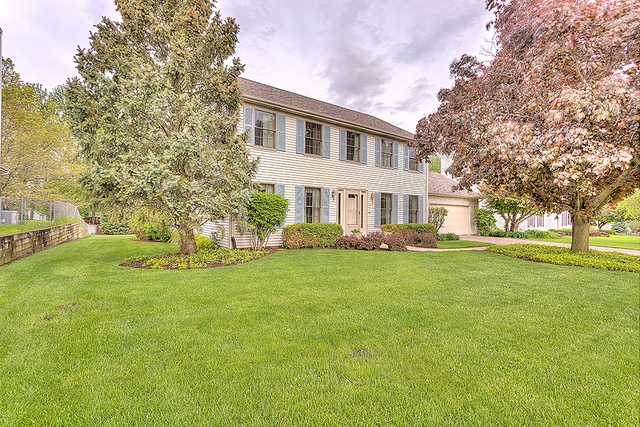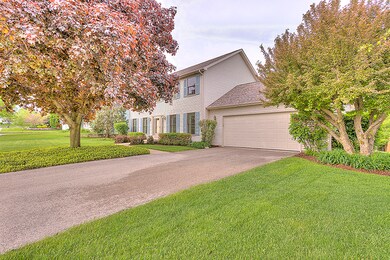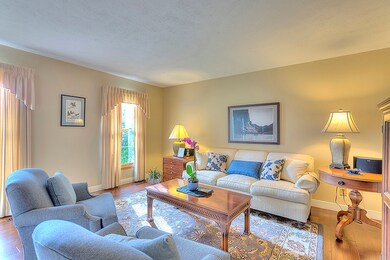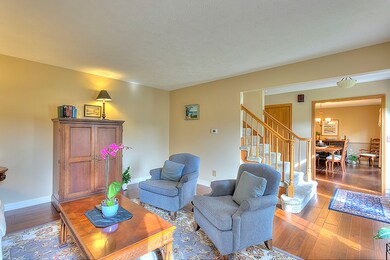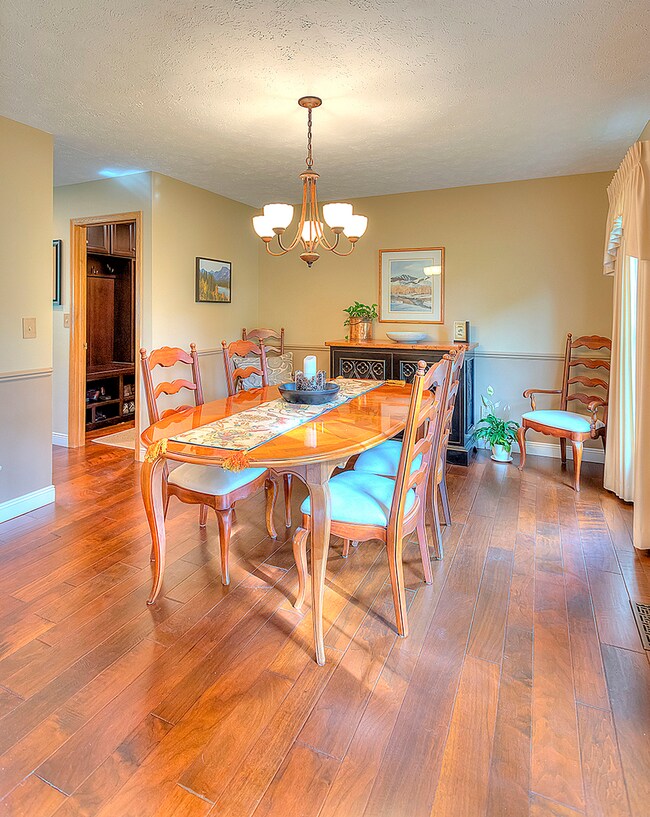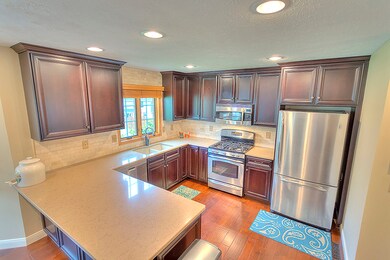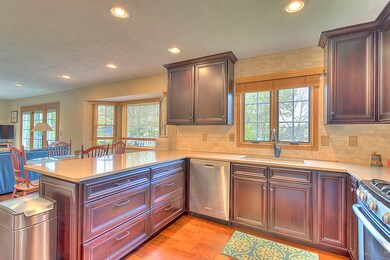
3740 Sherbrooke Rd Rockford, IL 61114
Estimated Value: $317,000 - $372,000
Highlights
- Sauna
- Mature Trees
- Recreation Room
- Landscaped Professionally
- Deck
- Wood Flooring
About This Home
As of August 2019FIRST time OPEN in 28 years! Pristine Updated 4 bedroom Cape Cod home in great neighborhood conveniently located close to I-90 off Riverside Blvd. NEW kitchen by Benson Stone. Extended height dark cherry cabinets with many built ins, including mud room, media charging center and half bath on main floor. Quartz counters, tiled back splash, deep hard surface stone sink. Bella Cera hand scraped engineered hardwood floors on entire main floor. Double sink in Master bath with shower and jet soaking tub. New Pella windows in 2015 with professional window treatments. New roof and gutters in 2017. New front door 2019. Driveway and side walk replaced in 2013. New furnace with Dynamic Air Cleaner. (April Air) Professionally landscaped. Close to park and bike path! Air ducts professionally cleaned in 2018. Enjoy the deck off the family room looking over your private well manicured back yard. Interior freshly painted. Move in ready! Very close to park with running path.
Last Listed By
Debra Kniep
Keller Williams Realty Signature License #475116454 Listed on: 05/28/2019
Home Details
Home Type
- Single Family
Est. Annual Taxes
- $8,160
Year Built
- 1989
Lot Details
- Landscaped Professionally
- Irregular Lot
- Mature Trees
Parking
- Attached Garage
- Garage Door Opener
- Driveway
- Garage Is Owned
Home Design
- Slab Foundation
- Asphalt Shingled Roof
- Vinyl Siding
Interior Spaces
- Wood Burning Fireplace
- Home Office
- Workroom
- Recreation Room
- Sauna
- Wood Flooring
Kitchen
- Breakfast Bar
- Oven or Range
- Microwave
- Dishwasher
- Disposal
Bedrooms and Bathrooms
- Primary Bathroom is a Full Bathroom
- Dual Sinks
- Soaking Tub
- Separate Shower
Laundry
- Dryer
- Washer
Partially Finished Basement
- Basement Fills Entire Space Under The House
- Finished Basement Bathroom
Outdoor Features
- Deck
Utilities
- Central Air
- Heating System Uses Gas
- Water Softener Leased
Listing and Financial Details
- Homeowner Tax Exemptions
Ownership History
Purchase Details
Purchase Details
Home Financials for this Owner
Home Financials are based on the most recent Mortgage that was taken out on this home.Purchase Details
Home Financials for this Owner
Home Financials are based on the most recent Mortgage that was taken out on this home.Purchase Details
Home Financials for this Owner
Home Financials are based on the most recent Mortgage that was taken out on this home.Purchase Details
Similar Homes in Rockford, IL
Home Values in the Area
Average Home Value in this Area
Purchase History
| Date | Buyer | Sale Price | Title Company |
|---|---|---|---|
| Kyle And Melissa Vesta Family Trust | -- | Davitt David L | |
| Kyle And Melissa Vesta Family | -- | Davitt David L | |
| Vesta Kyle | $225,000 | None Listed On Document | |
| Lundstrom Curtis A Te | -- | -- | |
| Lundstrom Curtis A Te | -- | -- | |
| Lundstrom Curtis A | $149,900 | -- |
Mortgage History
| Date | Status | Borrower | Loan Amount |
|---|---|---|---|
| Previous Owner | Vesta Kyle | $180,000 | |
| Previous Owner | Lundstrom Curtis A Te | $119,900 | |
| Previous Owner | Lundstrom Curtis A Te | $119,900 | |
| Closed | Lundstrom Curtis A Te | $175,100 |
Property History
| Date | Event | Price | Change | Sq Ft Price |
|---|---|---|---|---|
| 08/08/2019 08/08/19 | Sold | $225,000 | +0.9% | $98 / Sq Ft |
| 05/29/2019 05/29/19 | Pending | -- | -- | -- |
| 05/28/2019 05/28/19 | For Sale | $223,000 | -- | $97 / Sq Ft |
Tax History Compared to Growth
Tax History
| Year | Tax Paid | Tax Assessment Tax Assessment Total Assessment is a certain percentage of the fair market value that is determined by local assessors to be the total taxable value of land and additions on the property. | Land | Improvement |
|---|---|---|---|---|
| 2023 | $8,160 | $84,586 | $13,167 | $71,419 |
| 2022 | $7,952 | $75,604 | $11,769 | $63,835 |
| 2021 | $7,761 | $69,323 | $10,791 | $58,532 |
| 2020 | $7,655 | $65,535 | $10,201 | $55,334 |
| 2019 | $6,950 | $57,875 | $9,723 | $48,152 |
| 2018 | $7,011 | $55,163 | $9,162 | $46,001 |
| 2017 | $6,942 | $52,792 | $8,768 | $44,024 |
| 2016 | $6,919 | $51,803 | $8,604 | $43,199 |
| 2015 | $7,006 | $51,803 | $8,604 | $43,199 |
| 2014 | $7,133 | $53,596 | $10,756 | $42,840 |
Agents Affiliated with this Home
-
D
Seller's Agent in 2019
Debra Kniep
Keller Williams Realty Signature
-
N
Buyer's Agent in 2019
Non Member
NON MEMBER
Map
Source: Midwest Real Estate Data (MRED)
MLS Number: MRD10393801
APN: 12-04-451-002
- 5410 Friendswood Ct
- 5305 Sand Piper Place Unit 39
- 5855 Thatcher Dr
- 3520 Sage Dr
- 3429 Sage Dr
- 5041 Woodlake Dr Unit A
- 5047 Woodlake Dr
- 4320 Harvest Trail
- 3118 Maria Linden Close
- 4401 Windsor Ct
- 5357 Winding Creek Dr
- 5450 Winding Creek Dr Unit 21
- 5873 Clarendon Dr
- 3133 Andover Dr
- 2908 Troon Ct Unit 17
- 5114 Morning Glory Ln Unit 37
- 5124 Morning Glory Ln
- 4708 Crested Butte Trail
- 5342 Tenby Chase
- 7002 Tami Place
- 3740 Sherbrooke Rd
- 3728 Sherbrooke Rd
- 3752 Sherbrooke Rd
- 3721 Applewood Ln
- 3739 Applewood Ln
- 3710 Sherbrooke Rd
- 5555 Raspberry Trail
- 5526 Providence Forge
- 5550 Raspberry Trail
- 3643 Applewood Ln
- 3759 Sherbrooke Rd
- 5573 Raspberry Trail
- 3715 Sherbrooke Rd
- 3821 Foxborough Ln
- 5521 Providence Forge
- 3726 Applewood Ln
- 3629 Applewood Ln
- 3712 Applewood Ln
- 5564 Raspberry Trail
- 3852 Foxborough Ln
