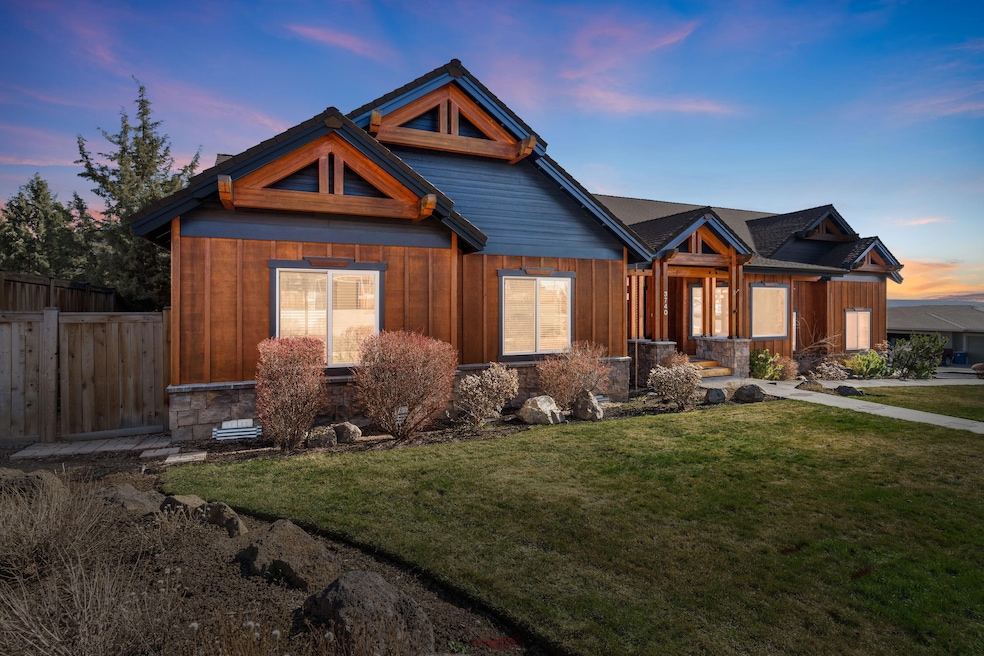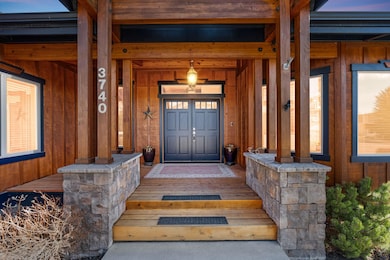
3740 SW Xero Way Redmond, OR 97756
Highlights
- RV Access or Parking
- Open Floorplan
- Mountain View
- Sage Elementary School Rated A-
- Craftsman Architecture
- Deck
About This Home
As of May 2025This Former Street of Dreams Home in SW Redmond is not to be missed! This fabulous home is located on a 1/4acre corner lot in Cascade View Estates, with 3 beds, 2 1/2 baths & primary on main. Spacious great room design w/ beautiful wood ceilings, cozy fireplace and direct access to the back deck. The kitchen has granite counters, breakfast bar, ample storage/counter space & beautiful mountain views from the breakfast nook. The separate formal dining area is perfect for entertaining large groups. The primary bathroom has a jacuzzi tub, large tiled shower, double vanity, 2 closets & a separate vanity area. Both additional bedrooms are spacious & share a hall bath. The upstairs bonus room has plenty of room for guests or office w/ gorgeous Mountain views. The backyard is fully fenced, newly landscaped, w/ a large composite deck, space for lounging & beautiful views. To top it off the 3 car garage has new openers and custom shelving. Call for your appointment today!
Home Details
Home Type
- Single Family
Est. Annual Taxes
- $8,484
Year Built
- Built in 2004
Lot Details
- 10,454 Sq Ft Lot
- Kennel or Dog Run
- Fenced
- Drip System Landscaping
- Corner Lot
- Front and Back Yard Sprinklers
- Property is zoned R2, R2
HOA Fees
- $9 Monthly HOA Fees
Parking
- 3 Car Attached Garage
- Garage Door Opener
- Driveway
- RV Access or Parking
Property Views
- Mountain
- Territorial
Home Design
- Craftsman Architecture
- Northwest Architecture
- Stem Wall Foundation
- Frame Construction
- Composition Roof
Interior Spaces
- 2,999 Sq Ft Home
- 2-Story Property
- Open Floorplan
- Built-In Features
- Vaulted Ceiling
- Ceiling Fan
- Gas Fireplace
- Double Pane Windows
- Vinyl Clad Windows
- Great Room with Fireplace
- Dining Room
- Bonus Room
- Laundry Room
Kitchen
- Breakfast Area or Nook
- Breakfast Bar
- Range
- Microwave
- Dishwasher
- Granite Countertops
- Tile Countertops
- Disposal
Flooring
- Wood
- Carpet
- Tile
Bedrooms and Bathrooms
- 3 Bedrooms
- Primary Bedroom on Main
- Linen Closet
- Walk-In Closet
- Double Vanity
- Hydromassage or Jetted Bathtub
- Bathtub with Shower
- Bathtub Includes Tile Surround
Home Security
- Carbon Monoxide Detectors
- Fire and Smoke Detector
Outdoor Features
- Deck
- Patio
Schools
- Sage Elementary School
- Obsidian Middle School
- Ridgeview High School
Utilities
- Forced Air Zoned Cooling and Heating System
- Heating System Uses Natural Gas
- Natural Gas Connected
Additional Features
- Accessible Bedroom
- Sprinklers on Timer
Listing and Financial Details
- Short Term Rentals Allowed
- Assessor Parcel Number 241365
Community Details
Overview
- Cascade View Estates Subdivision
Recreation
- Tennis Courts
- Pickleball Courts
- Trails
Ownership History
Purchase Details
Home Financials for this Owner
Home Financials are based on the most recent Mortgage that was taken out on this home.Purchase Details
Purchase Details
Purchase Details
Home Financials for this Owner
Home Financials are based on the most recent Mortgage that was taken out on this home.Map
Similar Homes in Redmond, OR
Home Values in the Area
Average Home Value in this Area
Purchase History
| Date | Type | Sale Price | Title Company |
|---|---|---|---|
| Warranty Deed | $755,000 | Western Title & Escrow | |
| Interfamily Deed Transfer | -- | None Available | |
| Warranty Deed | $449,000 | Western Title & Escrow Co | |
| Bargain Sale Deed | $94,500 | Western Title & Escrow Co |
Mortgage History
| Date | Status | Loan Amount | Loan Type |
|---|---|---|---|
| Previous Owner | $312,000 | Unknown |
Property History
| Date | Event | Price | Change | Sq Ft Price |
|---|---|---|---|---|
| 05/01/2025 05/01/25 | Sold | $865,000 | -3.9% | $288 / Sq Ft |
| 04/09/2025 04/09/25 | Pending | -- | -- | -- |
| 03/28/2025 03/28/25 | For Sale | $899,999 | +19.2% | $300 / Sq Ft |
| 05/12/2021 05/12/21 | Sold | $755,000 | +4.1% | $252 / Sq Ft |
| 04/28/2021 04/28/21 | Pending | -- | -- | -- |
| 04/23/2021 04/23/21 | For Sale | $725,000 | -- | $242 / Sq Ft |
Tax History
| Year | Tax Paid | Tax Assessment Tax Assessment Total Assessment is a certain percentage of the fair market value that is determined by local assessors to be the total taxable value of land and additions on the property. | Land | Improvement |
|---|---|---|---|---|
| 2024 | $8,484 | $421,060 | -- | -- |
| 2023 | $8,113 | $408,800 | $0 | $0 |
| 2022 | $7,376 | $385,340 | $0 | $0 |
| 2021 | $7,132 | $374,120 | $0 | $0 |
| 2020 | $6,396 | $374,120 | $0 | $0 |
| 2019 | $6,117 | $363,230 | $0 | $0 |
| 2018 | $6,350 | $352,660 | $0 | $0 |
| 2017 | $6,199 | $342,390 | $0 | $0 |
| 2016 | $6,113 | $332,420 | $0 | $0 |
| 2015 | $5,926 | $322,740 | $0 | $0 |
| 2014 | $5,770 | $313,340 | $0 | $0 |
Source: Central Oregon Association of REALTORS®
MLS Number: 220198285
APN: 241365
- 3476 SW 35th Place
- 3747 SW Xero Place
- 3211 SW Cascade Vista Dr
- 3883 SW Badger Ave Unit LOTS 1-4
- 3184 SW 43rd St
- 4006 SW Badger Ave
- 3480 SW 45th St
- 4190 SW Reservoir Dr
- 4287 SW Badger Ave
- 4233 SW 39th St Unit Lot 147
- 4263 SW 39th St Unit Lot 149
- 4275 SW 39th St Unit Lot 150
- 4287 SW 39th St Unit Lot 151
- 4199 SW 34th St
- 2788 SW 34th St
- 4283 SW 34th St
- 4570 SW Yew Ave
- 3634 SW Badger Ave
- 0 SW 34th St Unit 220168850
- 4580 SW Zenith Point Ct






