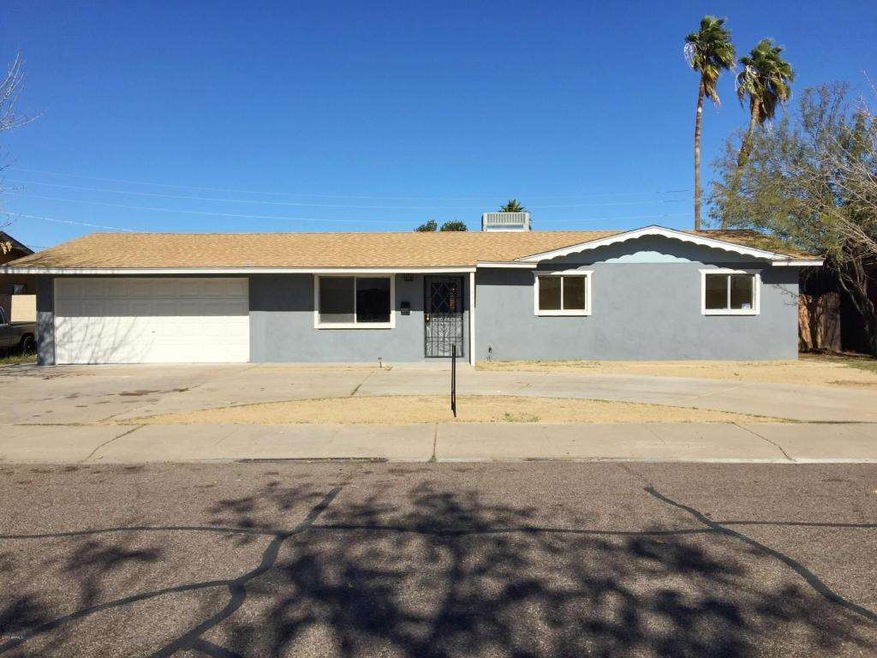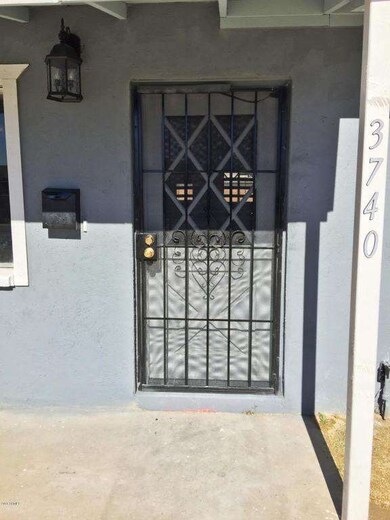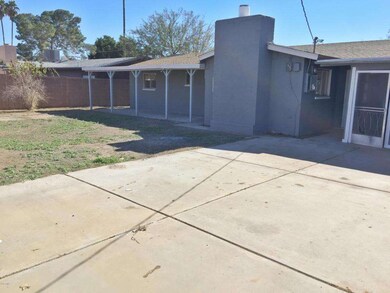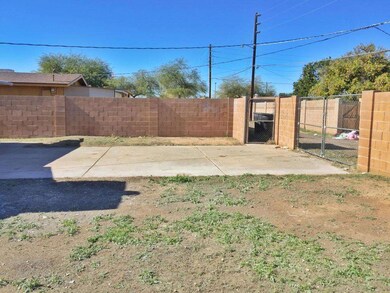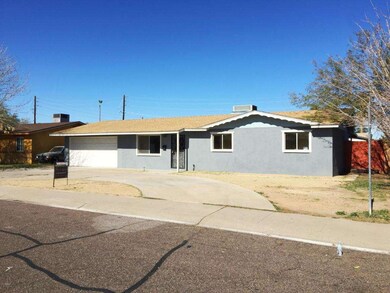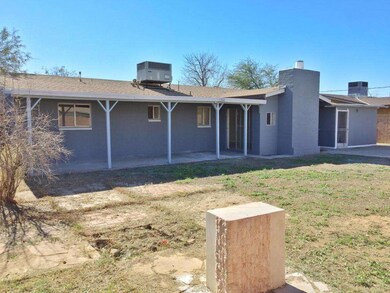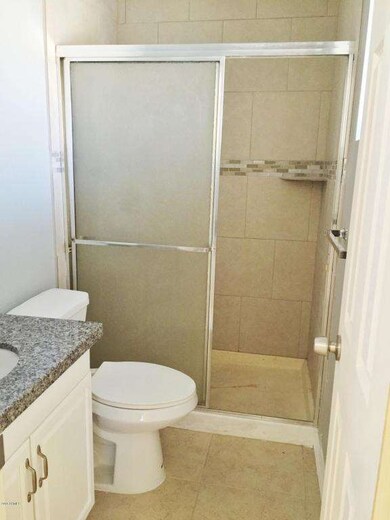
3740 W Denton Ln Phoenix, AZ 85019
Alhambra NeighborhoodHighlights
- RV Gated
- Vaulted Ceiling
- No HOA
- Phoenix Coding Academy Rated A
- Granite Countertops
- Skylights
About This Home
As of June 2016AMAZING REMODEL!! NEAR GRAND CANYON UNIVERSITY! PRIME LOCATION!! EVERYTHING UPGRADED! NEW STUCCO, TILE FLOORING THROUGHOUT ENTIRE HOUSE, SHOWERS, CABINENTS, GRANITE, LIGHTING MODERN FIXTURES, AND MANY ADDITTIONS. YOUR CLIENT WILL FALL IN LOVE WITH THIS ONE! LARGE LOT WITH A BEAUTIFUL LARGE OPEN FLOOR DESIGN. COME SEE IT TODAY...
Last Agent to Sell the Property
My Home Group Real Estate License #SA578788000 Listed on: 02/03/2016

Home Details
Home Type
- Single Family
Est. Annual Taxes
- $589
Year Built
- Built in 1966
Lot Details
- 7,379 Sq Ft Lot
- Block Wall Fence
Parking
- 2 Car Garage
- RV Gated
Home Design
- Brick Exterior Construction
- Composition Roof
- Block Exterior
- Siding
- Stucco
Interior Spaces
- 1,332 Sq Ft Home
- 1-Story Property
- Vaulted Ceiling
- Skylights
- Tile Flooring
- Washer and Dryer Hookup
Kitchen
- Eat-In Kitchen
- Built-In Microwave
- Granite Countertops
Bedrooms and Bathrooms
- 3 Bedrooms
- Primary Bathroom is a Full Bathroom
- 2 Bathrooms
Outdoor Features
- Outdoor Storage
Schools
- Sevilla Primary Elementary School
- Sevilla West Middle School
- Alhambra High School
Utilities
- Refrigerated Cooling System
- Heating System Uses Natural Gas
Community Details
- No Home Owners Association
- Del San Estates 2 Subdivision
Listing and Financial Details
- Tax Lot 15
- Assessor Parcel Number 145-13-019
Ownership History
Purchase Details
Home Financials for this Owner
Home Financials are based on the most recent Mortgage that was taken out on this home.Purchase Details
Home Financials for this Owner
Home Financials are based on the most recent Mortgage that was taken out on this home.Purchase Details
Home Financials for this Owner
Home Financials are based on the most recent Mortgage that was taken out on this home.Similar Homes in Phoenix, AZ
Home Values in the Area
Average Home Value in this Area
Purchase History
| Date | Type | Sale Price | Title Company |
|---|---|---|---|
| Warranty Deed | $157,999 | Empire West Title Agency | |
| Trustee Deed | $114,500 | Title 365 | |
| Warranty Deed | $68,500 | Ati Title Agency |
Mortgage History
| Date | Status | Loan Amount | Loan Type |
|---|---|---|---|
| Open | $141,999 | FHA | |
| Previous Owner | $85,886 | Unknown | |
| Previous Owner | $50,000 | Credit Line Revolving | |
| Previous Owner | $25,000 | Credit Line Revolving | |
| Previous Owner | $67,468 | FHA | |
| Previous Owner | $68,200 | FHA |
Property History
| Date | Event | Price | Change | Sq Ft Price |
|---|---|---|---|---|
| 07/09/2025 07/09/25 | Pending | -- | -- | -- |
| 05/02/2025 05/02/25 | Price Changed | $328,000 | -3.0% | $246 / Sq Ft |
| 03/18/2025 03/18/25 | Price Changed | $338,000 | -2.9% | $254 / Sq Ft |
| 01/10/2025 01/10/25 | For Sale | $348,000 | +120.3% | $261 / Sq Ft |
| 06/03/2016 06/03/16 | Sold | $157,999 | 0.0% | $119 / Sq Ft |
| 04/19/2016 04/19/16 | Pending | -- | -- | -- |
| 04/18/2016 04/18/16 | For Sale | $157,999 | 0.0% | $119 / Sq Ft |
| 04/11/2016 04/11/16 | Pending | -- | -- | -- |
| 04/06/2016 04/06/16 | For Sale | $157,999 | 0.0% | $119 / Sq Ft |
| 03/17/2016 03/17/16 | Price Changed | $157,999 | -1.3% | $119 / Sq Ft |
| 03/14/2016 03/14/16 | Pending | -- | -- | -- |
| 03/09/2016 03/09/16 | Price Changed | $159,999 | -4.8% | $120 / Sq Ft |
| 02/20/2016 02/20/16 | Price Changed | $167,999 | +5.0% | $126 / Sq Ft |
| 02/19/2016 02/19/16 | Price Changed | $159,999 | -4.8% | $120 / Sq Ft |
| 02/02/2016 02/02/16 | For Sale | $167,999 | -- | $126 / Sq Ft |
Tax History Compared to Growth
Tax History
| Year | Tax Paid | Tax Assessment Tax Assessment Total Assessment is a certain percentage of the fair market value that is determined by local assessors to be the total taxable value of land and additions on the property. | Land | Improvement |
|---|---|---|---|---|
| 2025 | $749 | $5,832 | -- | -- |
| 2024 | $754 | $5,555 | -- | -- |
| 2023 | $754 | $23,450 | $4,690 | $18,760 |
| 2022 | $743 | $17,700 | $3,540 | $14,160 |
| 2021 | $756 | $15,530 | $3,100 | $12,430 |
| 2020 | $725 | $14,180 | $2,830 | $11,350 |
| 2019 | $717 | $12,520 | $2,500 | $10,020 |
| 2018 | $656 | $10,930 | $2,180 | $8,750 |
| 2017 | $649 | $8,860 | $1,770 | $7,090 |
| 2016 | $620 | $7,730 | $1,540 | $6,190 |
| 2015 | $589 | $6,160 | $1,230 | $4,930 |
Agents Affiliated with this Home
-
B
Seller's Agent in 2025
Beth Jo Zeitzer
R.O.I. Properties
-
J
Seller Co-Listing Agent in 2025
Joseph Hasselbring
R.O.I. Properties
-
L
Seller's Agent in 2016
Louis Hernandez
My Home Group
-
J
Buyer's Agent in 2016
Jeffrey Fields
West USA Realty
Map
Source: Arizona Regional Multiple Listing Service (ARMLS)
MLS Number: 5392913
APN: 145-13-019
- 3705 W Luke Ave
- 3746 W Luke Ave
- 5610 N 38th Dr Unit 3
- 3715 W Laurelhurst Ave Unit 2
- 3617 W Luke Ave
- 5634 N 39th Ave
- 5635 N 35th Dr
- 5222 N 41st Ave
- 5545 N 41st Dr
- 5039 N 40th Ave
- 3928 W Camelback Rd
- 4116 W Marshall Ave
- 4002 W Palomino Rd
- 3944 W Camelback Rd
- 5243 N 42nd Ln Unit 569
- 5251 N 42nd Ln Unit 563
- 5221 N 42nd Ln Unit 578
- 3605 W Bethany Home Rd Unit 7
- 5212 N 42nd Ln Unit 592
- 4217 W Medlock Dr
