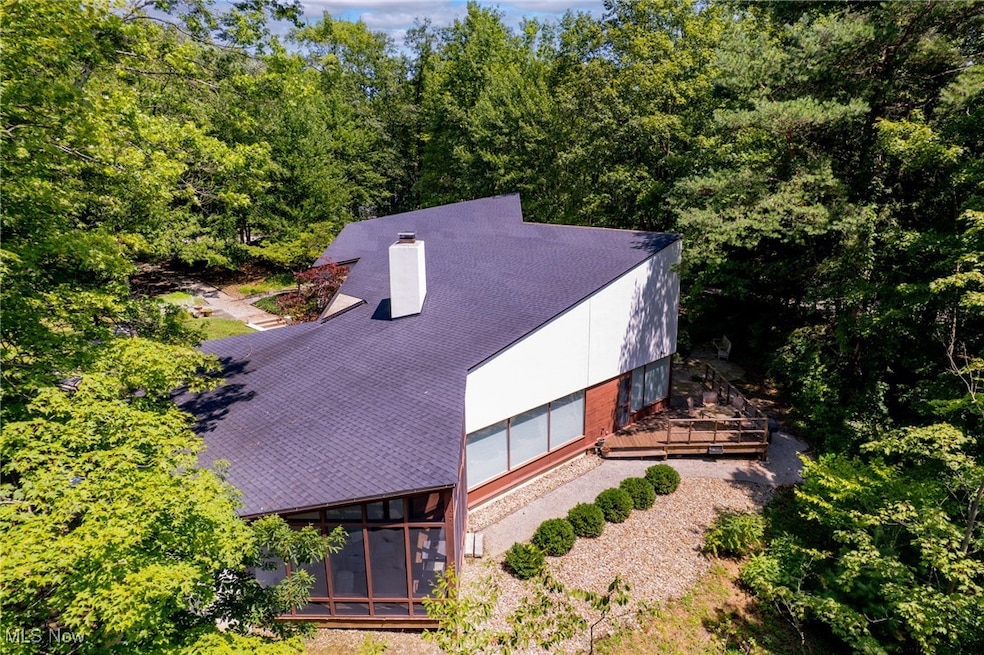
37400 Jackson Rd Chagrin Falls, OH 44022
Estimated payment $5,071/month
Highlights
- Hot Property
- Contemporary Architecture
- No HOA
- Moreland Hills Elementary School Rated A
- 1 Fireplace
- 3 Car Direct Access Garage
About This Home
This extraordinary two-story home, thoughtfully designed for one-story living, represents a once-in-a-lifetime opportunity to own an architectural treasure. Nestled on almost 2 pristine acres overlooking a serene wooded ravine, this 1983 masterpiece by celebrated Cleveland architect Stephen J. Bucchieri is being offered for sale by its original owners for the first time. Crafted with visionary passive solar principles, this energy-efficient home showcases partial earth berming for natural insulation, strategic south-facing windows maximizing natural light and warmth, and poured concrete floors serving as thermal mass for consistent temperatures. Stunning walls of glass create seamless indoor-outdoor living while framing breathtaking ravine views.
Every detail reflects the architect's meticulous attention to design and functionality. The pristine concrete floors are grooved, ground, stained, and sealed in perfect original condition. Custom-designed built-in cabinetry maintains original architectural integrity throughout, complemented by bespoke furniture pieces including dining room table, primary bedroom bed, and living room coffee table - all designed specifically for this home. Handcrafted iron railings add artistic touches throughout.
The home features 3 spacious bedrooms and 2.5 Bathrooms in a thoughtfully planned layout, plus a masonry fireplace finished in stucco that serves as both stunning focal point and functional thermal mass for cozy wood-burning ambiance.
This remarkable property combines innovative sustainable design with breathtaking natural beauty. The passive solar engineering ensures comfortable year-round living while dramatically reducing energy costs, creating a true sanctuary where modern architecture harmoniously coexists with nature - your own private wooded retreat featuring cutting-edge 1980s design with timeless environmental consciousness.
Listing Agent
Howard Hanna Brokerage Email: cjurcisin@gmail.com, 216-554-0401 License #410676 Listed on: 08/07/2025

Co-Listing Agent
Howard Hanna Brokerage Email: cjurcisin@gmail.com, 216-554-0401 License #328428
Home Details
Home Type
- Single Family
Est. Annual Taxes
- $12,965
Year Built
- Built in 1983
Lot Details
- 1.76 Acre Lot
Parking
- 3 Car Direct Access Garage
Home Design
- Contemporary Architecture
- Slab Foundation
- Fiberglass Roof
- Asphalt Roof
- Stone Siding
Interior Spaces
- 2-Story Property
- 1 Fireplace
Kitchen
- Built-In Oven
- Cooktop
- Dishwasher
Bedrooms and Bathrooms
- 3 Bedrooms | 1 Main Level Bedroom
- 2.5 Bathrooms
Laundry
- Dryer
- Washer
Utilities
- Forced Air Heating and Cooling System
- Septic Tank
Community Details
- No Home Owners Association
- Harris R Cooley Subdivision
Listing and Financial Details
- Assessor Parcel Number 913-08-002
Map
Home Values in the Area
Average Home Value in this Area
Tax History
| Year | Tax Paid | Tax Assessment Tax Assessment Total Assessment is a certain percentage of the fair market value that is determined by local assessors to be the total taxable value of land and additions on the property. | Land | Improvement |
|---|---|---|---|---|
| 2024 | $12,965 | $207,970 | $36,995 | $170,975 |
| 2023 | $10,511 | $150,260 | $39,520 | $110,740 |
| 2022 | $11,128 | $150,260 | $39,520 | $110,740 |
| 2021 | $11,082 | $150,260 | $39,520 | $110,740 |
| 2020 | $10,443 | $132,970 | $34,970 | $98,000 |
| 2019 | $10,293 | $379,900 | $99,900 | $280,000 |
| 2018 | $10,238 | $132,970 | $34,970 | $98,000 |
| 2017 | $10,044 | $129,650 | $31,680 | $97,970 |
| 2016 | $8,963 | $129,650 | $31,680 | $97,970 |
| 2015 | $8,462 | $129,650 | $31,680 | $97,970 |
| 2014 | $8,462 | $121,170 | $29,610 | $91,560 |
Property History
| Date | Event | Price | Change | Sq Ft Price |
|---|---|---|---|---|
| 08/07/2025 08/07/25 | For Sale | $729,000 | -- | -- |
Purchase History
| Date | Type | Sale Price | Title Company |
|---|---|---|---|
| Interfamily Deed Transfer | -- | Attorney | |
| Deed | $45,000 | -- | |
| Deed | -- | -- |
Similar Homes in Chagrin Falls, OH
Source: MLS Now (Howard Hanna)
MLS Number: 5144397
APN: 913-08-002
- 205 Aspenwood Dr
- 50 Fox Glen Rd
- 25 Brandon Ct
- 37845 Miles Rd
- 70 Basswood Ln
- 4000 Wiltshire Rd
- 3965 Ellendale Rd
- 4280 Som Center Rd
- 3940 Ellendale Rd
- 4080 Chagrin River Rd
- 389 Bentleyville Rd
- 38080 Berkeley Ave
- 3809 Wiltshire Rd
- 3995 Som Center Rd
- 5045 Som Center Rd
- 33870 Hiram Trail
- 5151 Som Center Rd
- 393 N Main St
- 141 W Summit St
- 5075 Boulder Creek Dr
- 315 Solon Rd Unit 108
- 355 Solon Rd Unit 306
- 5205 Harper Rd
- 5751 Som Center Rd Unit 6
- 5940 Hansom Dr
- 400 Park
- 3665 Irving Park Ave
- 27621 Chagrin Blvd
- 32600 Aurora Rd
- 6340 Park Pointe Ct
- 6140 N Pointe Dr
- 34500 Brookmeade Ct
- 3800 Park Dr E
- 117 Partridge Ln
- 34600 Park Dr E
- 3600 Park Dr E
- 25400 Rockside Rd
- 7984 Chagrin Rd
- 25000 Rockside Rd
- 26460 Hendon Rd






