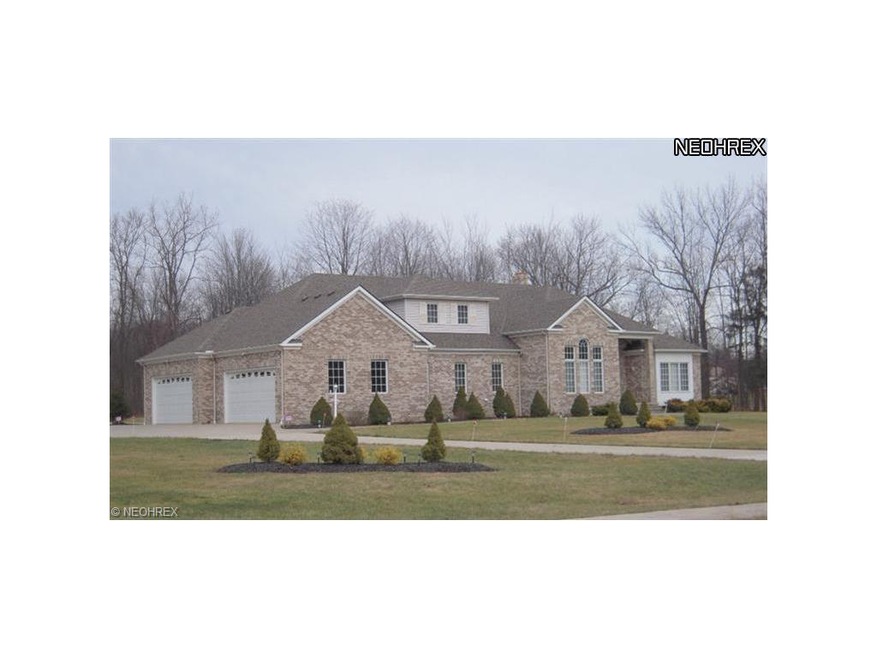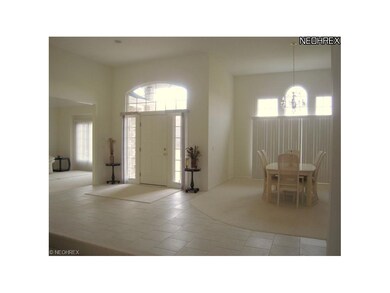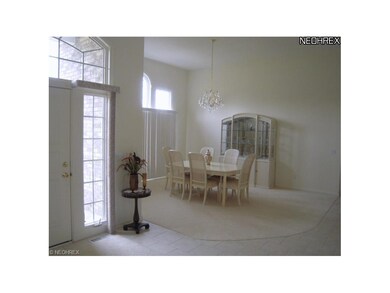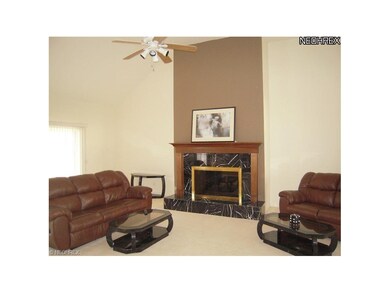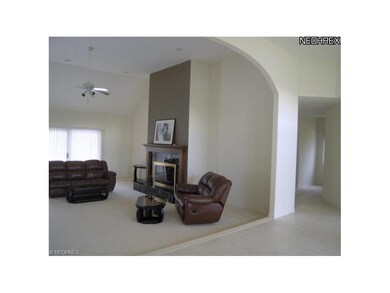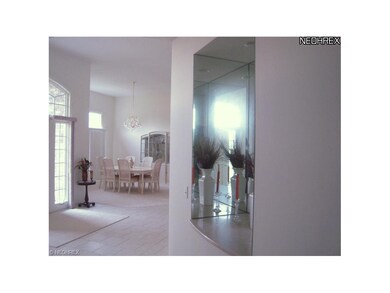
Estimated Value: $720,000 - $790,000
Highlights
- Spa
- 4.85 Acre Lot
- 1 Fireplace
- Orchard Middle School Rated A+
- Colonial Architecture
- Additional Land
About This Home
As of May 2013Rare Solon find. Like-new custom-built home with acreage. Home features 1st floor owners suite with full glamour bath, large open great room, separate den/office and convenient floor plan for easy entertaining. Upper level includes 2 oversized bedrooms with full bath. Finished basement with additional half bath awaits your flooring choice. Four-car attached garage offers direct access to basement for complete privacy. An additional Bldg/Barn measuring 54'x30' with electricity is perfect for storage and possible home business needs. Many possiblilites for this unique home. All decor is very neutral. Custom amenities and storage abounds. An additional 3.5 acres adjacent to property is available, also.
Last Agent to Sell the Property
Sandra Dinallo
Deleted Agent License #2003004918 Listed on: 01/12/2012
Last Buyer's Agent
Billi Jo McDivitt
Deleted Agent License #2012002297
Home Details
Home Type
- Single Family
Year Built
- Built in 2005
Lot Details
- 4.85 Acre Lot
- South Facing Home
- Additional Land
Home Design
- Colonial Architecture
- Brick Exterior Construction
- Asphalt Roof
- Vinyl Construction Material
Interior Spaces
- 3,609 Sq Ft Home
- 2-Story Property
- Central Vacuum
- 1 Fireplace
- Fire and Smoke Detector
Kitchen
- Built-In Oven
- Cooktop
- Microwave
- Dishwasher
- Disposal
Bedrooms and Bathrooms
- 3 Bedrooms
Laundry
- Dryer
- Washer
Basement
- Basement Fills Entire Space Under The House
- Sump Pump
Parking
- 4 Car Attached Garage
- Garage Drain
- Garage Door Opener
Outdoor Features
- Spa
- Patio
Utilities
- Forced Air Heating and Cooling System
- Humidifier
- Heating System Uses Gas
Listing and Financial Details
- Assessor Parcel Number 956-21-018
Ownership History
Purchase Details
Home Financials for this Owner
Home Financials are based on the most recent Mortgage that was taken out on this home.Purchase Details
Purchase Details
Purchase Details
Purchase Details
Purchase Details
Purchase Details
Similar Homes in Solon, OH
Home Values in the Area
Average Home Value in this Area
Purchase History
| Date | Buyer | Sale Price | Title Company |
|---|---|---|---|
| Mcdivitt Michael R | $390,000 | Village Title | |
| Manocchio William T | -- | Attorney | |
| Manocchio William T | -- | -- | |
| Manacchio William | $138,000 | -- | |
| Delsky Linda M | -- | -- | |
| Delsky Edward R | $20,000 | -- | |
| Kaczmarek Robert T | -- | -- |
Mortgage History
| Date | Status | Borrower | Loan Amount |
|---|---|---|---|
| Open | Mcdivitt Michael R | $331,000 | |
| Closed | Mcdivit Michael R | $150,000 |
Property History
| Date | Event | Price | Change | Sq Ft Price |
|---|---|---|---|---|
| 05/06/2013 05/06/13 | Sold | $390,000 | -24.3% | $108 / Sq Ft |
| 05/03/2013 05/03/13 | Pending | -- | -- | -- |
| 01/12/2012 01/12/12 | For Sale | $514,900 | -- | $143 / Sq Ft |
Tax History Compared to Growth
Tax History
| Year | Tax Paid | Tax Assessment Tax Assessment Total Assessment is a certain percentage of the fair market value that is determined by local assessors to be the total taxable value of land and additions on the property. | Land | Improvement |
|---|---|---|---|---|
| 2024 | $13,046 | $226,730 | $51,205 | $175,525 |
| 2023 | $12,350 | $175,320 | $23,800 | $151,520 |
| 2022 | $12,326 | $175,320 | $23,800 | $151,520 |
| 2021 | $12,193 | $175,320 | $23,800 | $151,520 |
| 2020 | $11,342 | $148,580 | $20,160 | $128,420 |
| 2019 | $11,004 | $424,500 | $57,600 | $366,900 |
| 2018 | $9,917 | $148,580 | $20,160 | $128,420 |
| 2017 | $10,374 | $147,430 | $15,650 | $131,780 |
| 2016 | $10,282 | $147,430 | $15,650 | $131,780 |
| 2015 | $9,894 | $147,430 | $15,650 | $131,780 |
| 2014 | $9,894 | $136,500 | $14,490 | $122,010 |
Agents Affiliated with this Home
-

Seller's Agent in 2013
Sandra Dinallo
Deleted Agent
-
B
Buyer's Agent in 2013
Billi Jo McDivitt
Deleted Agent
Map
Source: MLS Now
MLS Number: 3286928
APN: 956-21-018
- 7246 Formby Dr
- VL Aurora Rd
- 37071 Cherrybank Dr
- 35510 Pettibone Rd
- 6686 Brandamore Ct
- 6925 Waterpepper Cir
- 6694 Winston Ln
- 7530 Liberty Rd
- VL 050-051 Willow St
- 6645 Andre Ln
- 7420 Hillside Ln
- 6675 Liberty Rd
- 6853 Silkwood Ln
- 37755 Flanders Dr
- 6595 Dorset Ln
- 6807 Silkwood Ln
- 34700 Ada Dr
- 6590 Creekside Trail
- 34245 Seminole Way
- 3079 Landing Ln
- 37405 Pettibone Rd
- 37505 Pettibone Rd
- 37375 Pettibone Rd
- 37605 Pettibone Rd
- 7143 Southwoods Ln
- 5 S/L Southwoods Ln
- 4 S/L Southwoods Ln
- 8 S/L Southwoods Ln
- 1 S/L Southwoods Ln
- 2 S/L Southwoods Ln
- 7119 Southwoods Ln
- 6 Southwoods Ln
- 37382 Wexford Dr
- 37395 Wexford Dr
- 7095 Southwoods Ln
- 7144 Southwoods Ln
- 37366 Wexford Dr
- 5 Southwoods Ln
- 37379 Wexford Dr
- 37725 Pettibone Rd
