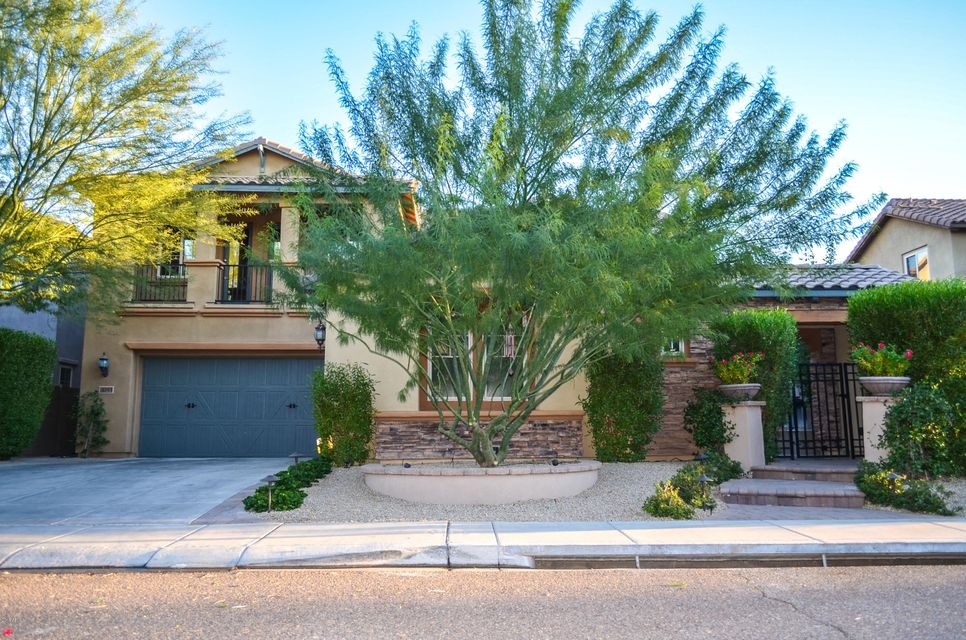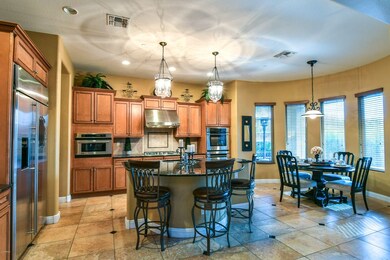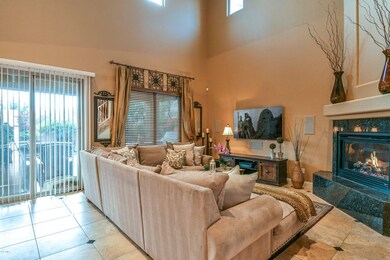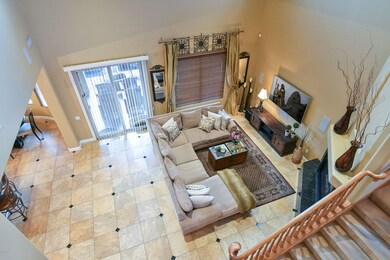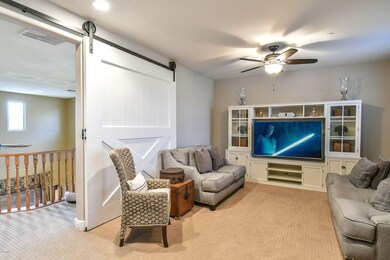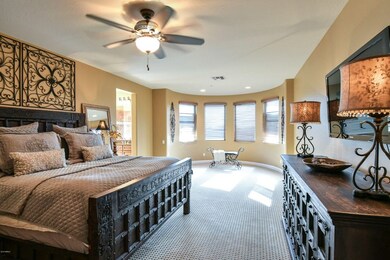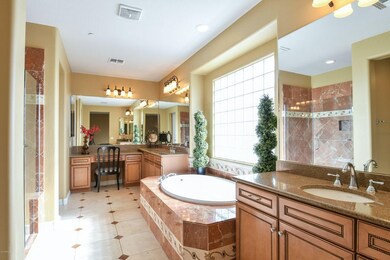
3741 E Ember Glow Way Phoenix, AZ 85050
Desert Ridge NeighborhoodHighlights
- Fitness Center
- Heated Spa
- Clubhouse
- Fireside Elementary School Rated A
- Sitting Area In Primary Bedroom
- Family Room with Fireplace
About This Home
As of April 2020Exclusive Fireside pool home with all the extras! This home has a lavish travertine courtyard with gas fireplace and soothing Lion Head fountains. Once inside your new home you will love the open floor-plan, soaring ceilings, and beautiful porcelain tile floors with stone inlay accents. The Chefs kitchen is complete with solid granite counters, stainless steel appliances, gas cook-top & double ovens. Amazing backyard to enjoy Arizona year-round complete with built-in BBQ, heated pool/spa, swim-up bar, firepit, and massive granite counter areas! Spacious master suite with sitting room and two walk-in closets. Bedrooms 2 and 3 share viewing balcony. Additional en suite bedroom downstairs. The loft has been upgraded with a privacy wall and stylish barn door. Call today to view this home! Ideal community location close to club house, community pools, tennis and basketball courts, and lots of community green space. PV top rated schools and parks. Located close to the 101, 51 and I-17 freeways. The best shopping and dinning in the valley just minutes away from your driveway.
Last Agent to Sell the Property
My Home Group Real Estate License #SA563485000 Listed on: 01/17/2018

Home Details
Home Type
- Single Family
Est. Annual Taxes
- $5,330
Year Built
- Built in 2007
Lot Details
- 7,800 Sq Ft Lot
- Desert faces the front and back of the property
- Block Wall Fence
- Private Yard
HOA Fees
Parking
- 4 Car Direct Access Garage
- Tandem Parking
- Garage Door Opener
Home Design
- Wood Frame Construction
- Tile Roof
- Stone Exterior Construction
- Stucco
Interior Spaces
- 3,984 Sq Ft Home
- 2-Story Property
- Vaulted Ceiling
- Ceiling Fan
- Gas Fireplace
- Double Pane Windows
- Low Emissivity Windows
- Vinyl Clad Windows
- Family Room with Fireplace
- 2 Fireplaces
- Security System Owned
Kitchen
- Eat-In Kitchen
- Breakfast Bar
- Gas Cooktop
- <<builtInMicrowave>>
- Dishwasher
- Kitchen Island
- Granite Countertops
Flooring
- Carpet
- Tile
Bedrooms and Bathrooms
- 5 Bedrooms
- Sitting Area In Primary Bedroom
- Walk-In Closet
- Primary Bathroom is a Full Bathroom
- 3.5 Bathrooms
- Dual Vanity Sinks in Primary Bathroom
- Bathtub With Separate Shower Stall
Laundry
- Laundry on upper level
- Washer and Dryer Hookup
Pool
- Heated Spa
- Heated Pool
Outdoor Features
- Balcony
- Covered patio or porch
- Outdoor Fireplace
- Fire Pit
- Built-In Barbecue
Schools
- Fireside Elementary School
- Explorer Middle School
- Pinnacle Peak Preparatory High School
Utilities
- Refrigerated Cooling System
- Zoned Heating
- Heating System Uses Natural Gas
- Water Softener
- High Speed Internet
- Cable TV Available
Listing and Financial Details
- Tax Lot 116
- Assessor Parcel Number 212-40-667
Community Details
Overview
- Association fees include ground maintenance
- First Service Res Association, Phone Number (602) 674-4359
- Desert Ridge Association, Phone Number (480) 551-4300
- Association Phone (480) 551-4300
- Built by Pulte
- Desert Ridge Superblock 11 Parcel 4 Subdivision, Nile Floorplan
Amenities
- Clubhouse
- Recreation Room
Recreation
- Tennis Courts
- Community Playground
- Fitness Center
- Heated Community Pool
- Community Spa
- Bike Trail
Ownership History
Purchase Details
Home Financials for this Owner
Home Financials are based on the most recent Mortgage that was taken out on this home.Purchase Details
Home Financials for this Owner
Home Financials are based on the most recent Mortgage that was taken out on this home.Purchase Details
Home Financials for this Owner
Home Financials are based on the most recent Mortgage that was taken out on this home.Purchase Details
Home Financials for this Owner
Home Financials are based on the most recent Mortgage that was taken out on this home.Purchase Details
Home Financials for this Owner
Home Financials are based on the most recent Mortgage that was taken out on this home.Purchase Details
Home Financials for this Owner
Home Financials are based on the most recent Mortgage that was taken out on this home.Similar Homes in the area
Home Values in the Area
Average Home Value in this Area
Purchase History
| Date | Type | Sale Price | Title Company |
|---|---|---|---|
| Warranty Deed | $828,700 | First American Title Ins Co | |
| Interfamily Deed Transfer | -- | First American Title Ins Co | |
| Warranty Deed | $815,000 | First American Title | |
| Warranty Deed | $765,000 | American Title Service Agenc | |
| Interfamily Deed Transfer | -- | None Available | |
| Corporate Deed | $690,300 | Sun Title Agency Co |
Mortgage History
| Date | Status | Loan Amount | Loan Type |
|---|---|---|---|
| Closed | $340,000 | Credit Line Revolving | |
| Closed | $340,000 | Credit Line Revolving | |
| Open | $548,000 | New Conventional | |
| Previous Owner | $652,000 | New Conventional | |
| Previous Owner | $600,000 | New Conventional | |
| Previous Owner | $402,500 | Adjustable Rate Mortgage/ARM | |
| Previous Owner | $417,000 | New Conventional | |
| Previous Owner | $417,000 | New Conventional | |
| Previous Owner | $204,270 | Purchase Money Mortgage |
Property History
| Date | Event | Price | Change | Sq Ft Price |
|---|---|---|---|---|
| 06/11/2025 06/11/25 | Price Changed | $1,795,000 | -3.0% | $451 / Sq Ft |
| 05/24/2025 05/24/25 | For Sale | $1,850,000 | +127.0% | $464 / Sq Ft |
| 04/30/2020 04/30/20 | Sold | $815,000 | -1.2% | $205 / Sq Ft |
| 03/30/2020 03/30/20 | Pending | -- | -- | -- |
| 03/12/2020 03/12/20 | Price Changed | $825,000 | -2.9% | $207 / Sq Ft |
| 02/28/2020 02/28/20 | For Sale | $850,000 | +11.1% | $213 / Sq Ft |
| 03/16/2018 03/16/18 | Sold | $765,000 | -2.5% | $192 / Sq Ft |
| 02/05/2018 02/05/18 | Pending | -- | -- | -- |
| 01/17/2018 01/17/18 | For Sale | $784,900 | -- | $197 / Sq Ft |
Tax History Compared to Growth
Tax History
| Year | Tax Paid | Tax Assessment Tax Assessment Total Assessment is a certain percentage of the fair market value that is determined by local assessors to be the total taxable value of land and additions on the property. | Land | Improvement |
|---|---|---|---|---|
| 2025 | $6,181 | $68,125 | -- | -- |
| 2024 | $6,039 | $64,881 | -- | -- |
| 2023 | $6,039 | $88,000 | $17,600 | $70,400 |
| 2022 | $5,973 | $68,280 | $13,650 | $54,630 |
| 2021 | $5,992 | $65,010 | $13,000 | $52,010 |
| 2020 | $5,788 | $61,830 | $12,360 | $49,470 |
| 2019 | $5,796 | $61,670 | $12,330 | $49,340 |
| 2018 | $5,587 | $61,450 | $12,290 | $49,160 |
| 2017 | $5,330 | $60,630 | $12,120 | $48,510 |
| 2016 | $5,231 | $62,230 | $12,440 | $49,790 |
| 2015 | $4,800 | $63,220 | $12,640 | $50,580 |
Agents Affiliated with this Home
-
Amanda Lee
A
Seller's Agent in 2025
Amanda Lee
Compass
(480) 825-1218
16 Total Sales
-
Bob Martz

Seller Co-Listing Agent in 2025
Bob Martz
Compass
(602) 620-2164
81 Total Sales
-
Kimberly Lowe

Seller's Agent in 2020
Kimberly Lowe
The Agency
(480) 363-1622
27 in this area
96 Total Sales
-
Shannon Ellermann

Seller Co-Listing Agent in 2020
Shannon Ellermann
RETSY
(310) 779-8792
6 in this area
55 Total Sales
-
Jetaime Green

Buyer's Agent in 2020
Jetaime Green
Jason Mitchell Real Estate
(480) 229-7955
34 Total Sales
-
Eric Nyquist

Seller's Agent in 2018
Eric Nyquist
My Home Group
(480) 389-6953
13 in this area
87 Total Sales
Map
Source: Arizona Regional Multiple Listing Service (ARMLS)
MLS Number: 5710235
APN: 212-40-667
- 3713 E Cat Balue Dr
- 3766 E Ringtail Way
- 3770 E Ringtail Way
- 3730 E Cat Balue Dr
- 3818 E Quail Ave
- 3923 E Rockingham Rd
- 3634 E Sands Dr
- 21602 N 36th St
- 21321 N 39th Way
- 21105 N 37th Run
- 3932 E Melinda Dr
- 3849 E Matthew Dr
- 3556 E Tina Dr
- 3737 E Donald Dr
- 21136 N 36th Place
- 3977 E Cat Balue Dr
- 20929 N 37th Way
- 22318 N 36th St
- 20734 N 38th St
- 3931 E Crest Ln
