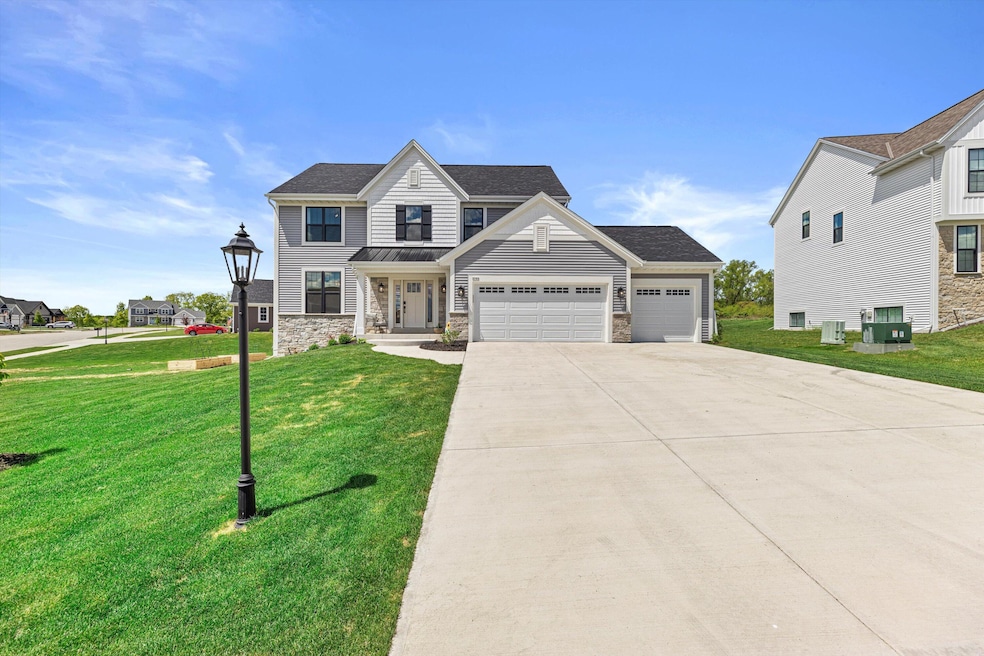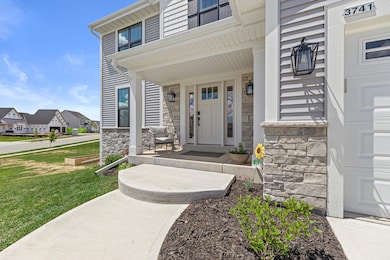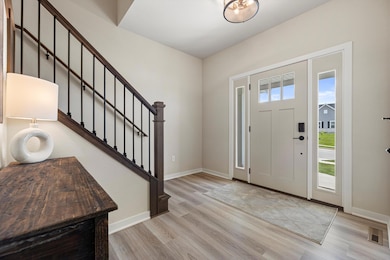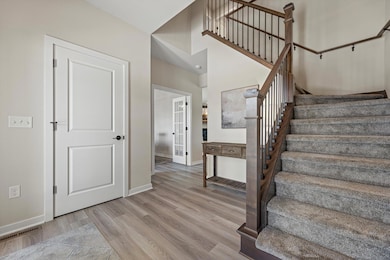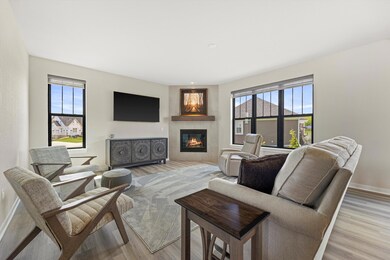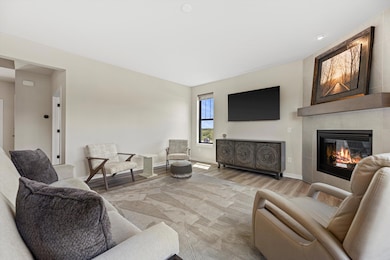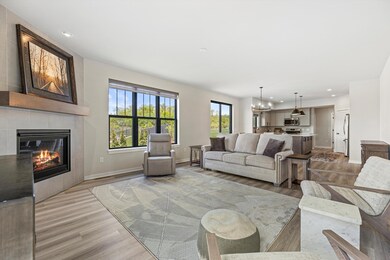3741 Howell Oaks Dr Waukesha, WI 53188
Estimated payment $4,391/month
Highlights
- New Construction
- Open Floorplan
- Adjacent to Greenbelt
- Summit View Elementary School Rated A-
- Contemporary Architecture
- Corner Lot
About This Home
All the convenience of a new buildwithout the wait! Welcome to this stunning 2023-built home featuring 4 spacious bedrooms, 2.5 bathrooms, and thoughtfully designed spaces perfect for modern living. Enjoy the convenience of Waukesha living along with plenty of greenspace in the generously sized yardideal for play, entertaining, or future outdoor projects. Inside, the open-concept floor plan seamlessly connects the living, dining, and kitchen areas, creating a warm and inviting atmosphere. Don't miss the large center island, gleaming quartz countertops, and pantry with ample storage. Upstairs, you'll find four generously sized bedrooms, including a spacious primary suite with a private bath. Whether relaxing in the backyard or enjoying the modern design, don't miss your next dream home!
Home Details
Home Type
- Single Family
Est. Annual Taxes
- $8,642
Lot Details
- 0.36 Acre Lot
- Adjacent to Greenbelt
- Corner Lot
Parking
- 3 Car Attached Garage
- Garage Door Opener
- Driveway
Home Design
- New Construction
- Contemporary Architecture
- Poured Concrete
- Vinyl Siding
- Clad Trim
- Radon Mitigation System
Interior Spaces
- 2,404 Sq Ft Home
- 2-Story Property
- Open Floorplan
- Gas Fireplace
- Stone Flooring
Kitchen
- Oven
- Range
- Microwave
- Dishwasher
- Kitchen Island
Bedrooms and Bathrooms
- 4 Bedrooms
- Walk-In Closet
Basement
- Basement Fills Entire Space Under The House
- Sump Pump
- Stubbed For A Bathroom
Location
- Borders State Land
Schools
- Summit View Elementary School
- Butler Middle School
- Waukesha North High School
Utilities
- Forced Air Heating and Cooling System
- Heating System Uses Natural Gas
- High Speed Internet
Community Details
- Property has a Home Owners Association
- Howell Oaks Subdivision
Listing and Financial Details
- Exclusions: washer, dryer, sellers personal property
- Assessor Parcel Number 2911318035
Map
Home Values in the Area
Average Home Value in this Area
Tax History
| Year | Tax Paid | Tax Assessment Tax Assessment Total Assessment is a certain percentage of the fair market value that is determined by local assessors to be the total taxable value of land and additions on the property. | Land | Improvement |
|---|---|---|---|---|
| 2024 | $8,642 | $426,100 | $152,300 | $273,800 |
| 2023 | $6,402 | $426,100 | $152,300 | $273,800 |
| 2022 | $1,999 | $99,600 | $99,600 | $0 |
Property History
| Date | Event | Price | List to Sale | Price per Sq Ft | Prior Sale |
|---|---|---|---|---|---|
| 11/06/2025 11/06/25 | Price Changed | $699,999 | -2.1% | $291 / Sq Ft | |
| 06/20/2025 06/20/25 | Price Changed | $714,900 | -1.4% | $297 / Sq Ft | |
| 05/26/2025 05/26/25 | For Sale | $725,000 | +3.1% | $302 / Sq Ft | |
| 12/13/2023 12/13/23 | Sold | $702,900 | 0.0% | $292 / Sq Ft | View Prior Sale |
| 12/08/2023 12/08/23 | Pending | -- | -- | -- | |
| 05/27/2023 05/27/23 | For Sale | $702,900 | -- | $292 / Sq Ft |
Purchase History
| Date | Type | Sale Price | Title Company |
|---|---|---|---|
| Warranty Deed | $702,900 | None Listed On Document |
Mortgage History
| Date | Status | Loan Amount | Loan Type |
|---|---|---|---|
| Open | $667,755 | New Conventional |
Source: Metro MLS
MLS Number: 1919420
APN: WAKC-1318-035
- 3637 Olde Howell Rd
- 114 Retzer View Ct
- 115 Retzer View Ct
- 156 Olde Howell Ct
- 110 Retzer View Ct
- 3558 Howell Oaks Dr
- 3513 Olde Howell Rd
- 3803 Oakmont Trail
- Lot 113 Shade Tree Ct
- 305 Century Oak Dr
- The Camille Plan at Skyline
- The Skylar Plan at Skyline
- The Brianna Plan at Skyline
- The Arielle Plan at Skyline
- The Peyton Plan at Skyline
- The Sophia Plan at Skyline
- The Hannah Plan at Skyline
- The Alana Plan at Skyline
- The Bristol Plan at Skyline
- Lot 90 Oak Valley Ln
- 407 Century Oak Dr
- 1408 Rockridge Rd
- 601 Sierra Cir
- 2302 W Saint Paul Ave
- 120 Cambridge Ave
- 2105 Kensington Dr
- 1800 Kensington Dr
- 1606 Swartz Dr
- 2725 N University Dr
- 207 N Moreland Blvd
- 2609 Fielding Ln
- 430 Kimberly Dr
- 405 S Hine Ave
- 1121 Summit Ave
- 916 Milwaukee Ave
- 2601 Elkhart Dr
- 806 Riverwalk Dr
- 304 W North St
- 790 W Moreland Blvd
- 326 Born Place Unit 326
