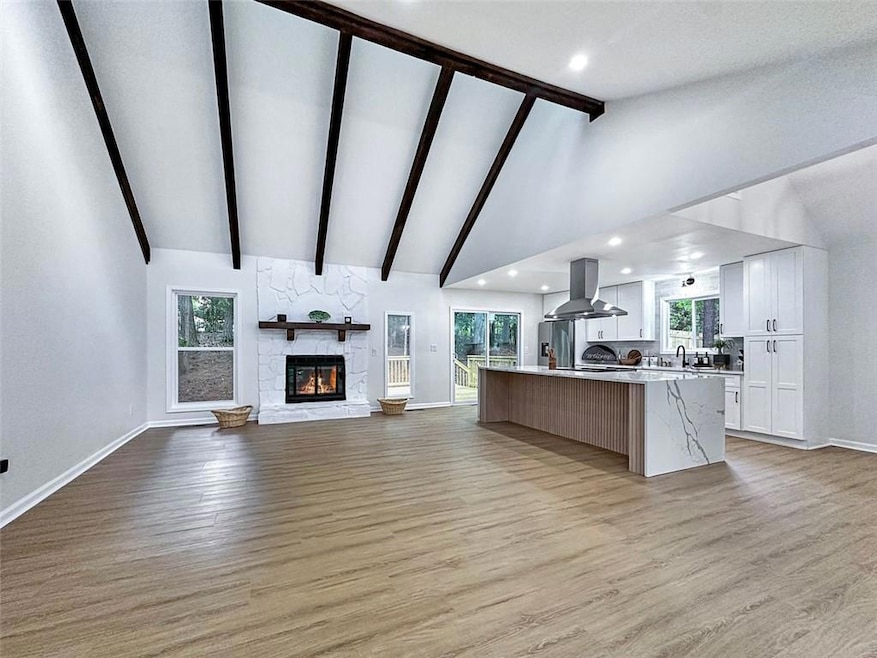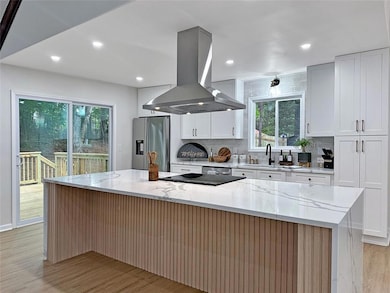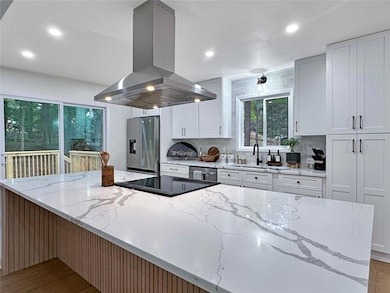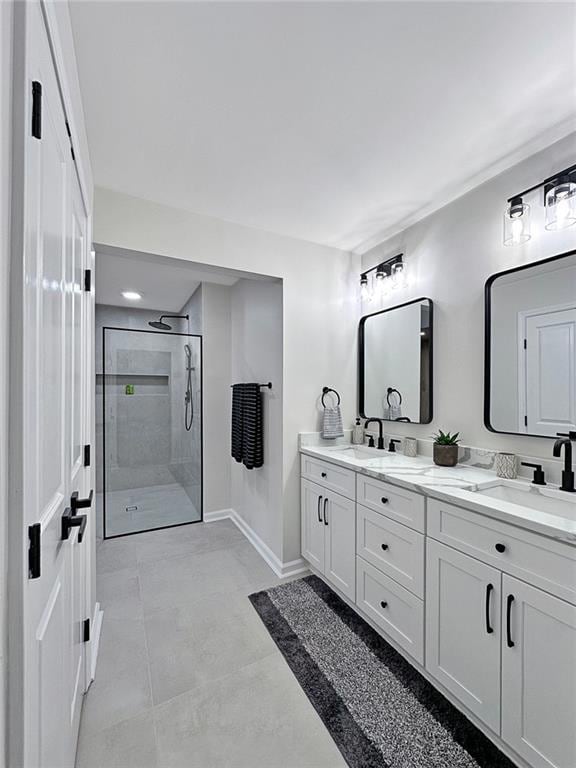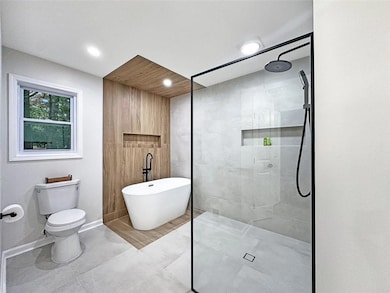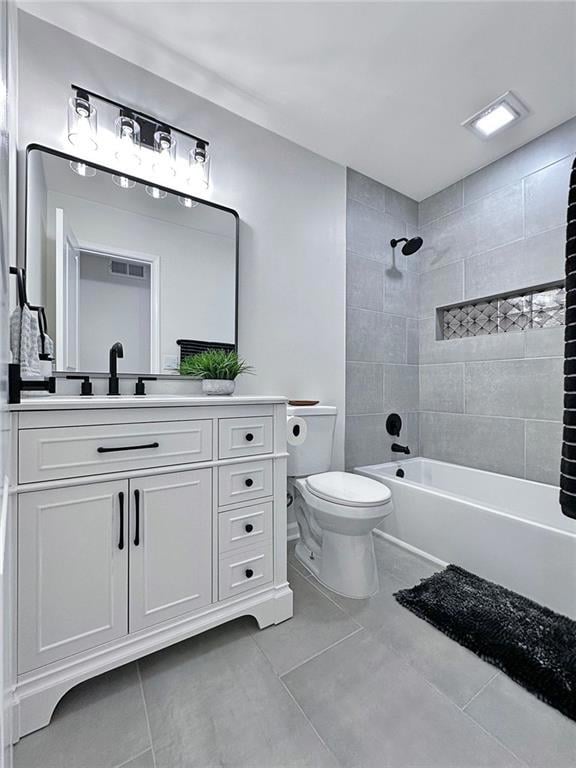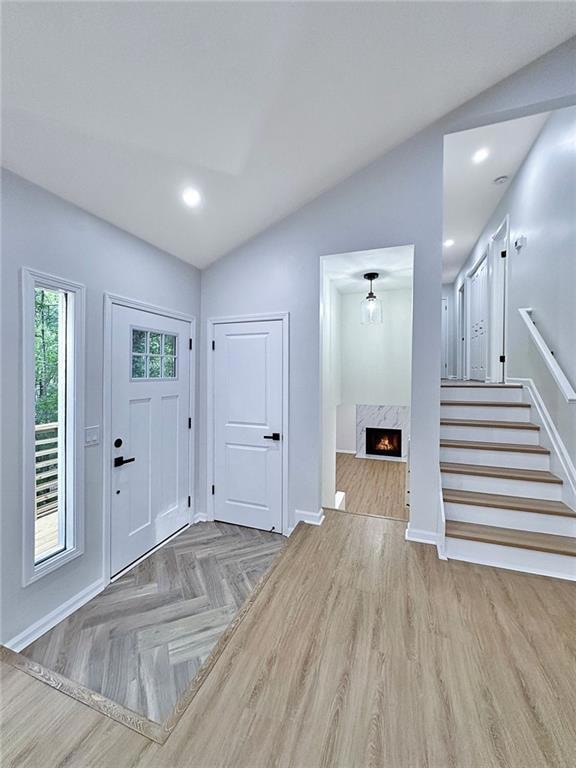3741 Northpoint Dr Marietta, GA 30062
East Cobb NeighborhoodEstimated payment $3,847/month
Highlights
- Open-Concept Dining Room
- View of Trees or Woods
- Deck
- Shallowford Falls Elementary School Rated A
- Midcentury Modern Architecture
- Living Room with Fireplace
About This Home
Welcome to your dream home in East Cobb—better than new and completely move-in ready. Nestled within the highly sought-after Lassiter High School district, this thoughtfully renovated residence perfectly combines modern luxury with timeless character.
From the moment you arrive, the extensive upgrades make a lasting impression: brand-new operable windows, HardiPlank siding, roof, chimney, and a charming front porch with horizontal pickets. Two oversized decks, a new front door, exterior garage door, and two premium garage doors add to the curb appeal, while partial new gutters, fresh exterior lighting, a new mailbox, privacy fencing, and a freshly pressure-washed driveway complete the exterior refresh.
Inside, every detail has been elevated. The garage features finished drywall, showroom-style epoxy flooring, and recessed lighting. Over 100 recessed LED lights illuminate the home, highlighting the wide-plank 22 mm luxury vinyl flooring, fresh interior and exterior paint, and herringbone tile entry. New shaker-style interior doors with upgraded hardware, modern decorative switches, ceiling fans with remotes in every upstairs bedroom, and new insulation and HVAC ducts enhance comfort and style. Beautiful wood ceiling beams bring warmth and architectural character.
At the heart of the home, the chef’s kitchen shines with solid wood shaker cabinetry, quartz countertops, antique brass hardware, and an oversized waterfall island with a floating hood vent and island cooktop. Built-in microwave, new Samsung stainless steel appliances, and a stylish tile fireplace create the perfect blend of function and elegance. Three new sliding glass doors open to the expansive decks and professionally landscaped backyard—fully enclosed with a new privacy fence.
Upstairs, the primary suite offers a spa-like retreat with a curbless tiled shower, soaking tub framed by floor-to-ceiling tile, a sleek glass door, and a designer vanity. Each bathroom features modern vanities, lighting, mirrors, and upgraded tile flooring. For convenience, there are two laundry rooms—one upstairs near the bedrooms and another in the fully finished terrace level.
The terrace level is an entertainer’s dream or a perfect guest suite. With its own private entrance, it includes a full bedroom, spacious living area, and complete kitchenette with shaker cabinets, quartz counters, sink, mini fridge, and floating shelves. A full bath with herringbone tile and modern finishes completes this versatile space, offering in-law, guest, or rental potential.
Set near a peaceful cul-de-sac in the welcoming Spring Wood neighborhood—with no HOA—you’ll enjoy proximity to Mabry Park’s scenic trails, playgrounds, and fishing ponds, as well as convenient access to premier shopping and dining.
Exceptional craftsmanship, thoughtful design, and a prime East Cobb location make this home truly one-of-a-kind.
Welcome to your next chapter. Welcome home.
Home Details
Home Type
- Single Family
Est. Annual Taxes
- $680
Year Built
- Built in 1980 | Remodeled
Lot Details
- 10,454 Sq Ft Lot
- Private Entrance
- Wood Fence
- Landscaped
- Wooded Lot
- Private Yard
- Back and Front Yard
Parking
- 2 Car Attached Garage
- Side Facing Garage
- Garage Door Opener
Property Views
- Woods
- Neighborhood
Home Design
- Midcentury Modern Architecture
- Contemporary Architecture
- Modern Architecture
- Slab Foundation
- Composition Roof
- Cement Siding
Interior Spaces
- 3-Story Property
- Roommate Plan
- Wet Bar
- Rear Stairs
- Beamed Ceilings
- Vaulted Ceiling
- Ceiling Fan
- Recessed Lighting
- Fireplace With Gas Starter
- Stone Fireplace
- Insulated Windows
- Entrance Foyer
- Family Room
- Living Room with Fireplace
- 2 Fireplaces
- Open-Concept Dining Room
- Breakfast Room
- Formal Dining Room
- Home Office
- Game Room
- Home Gym
Kitchen
- Open to Family Room
- Eat-In Kitchen
- Electric Range
- Range Hood
- Microwave
- Dishwasher
- Kitchen Island
- Stone Countertops
- White Kitchen Cabinets
- Disposal
Flooring
- Ceramic Tile
- Luxury Vinyl Tile
Bedrooms and Bathrooms
- 4 Bedrooms | 3 Main Level Bedrooms
- Primary Bedroom on Main
- Walk-In Closet
- In-Law or Guest Suite
- Dual Vanity Sinks in Primary Bathroom
- Separate Shower in Primary Bathroom
- Soaking Tub
Laundry
- Laundry Room
- Laundry on main level
Finished Basement
- Walk-Out Basement
- Basement Fills Entire Space Under The House
- Exterior Basement Entry
- Fireplace in Basement
- Finished Basement Bathroom
- Laundry in Basement
- Natural lighting in basement
Home Security
- Carbon Monoxide Detectors
- Fire and Smoke Detector
Eco-Friendly Details
- Energy-Efficient Windows
- Energy-Efficient Insulation
Outdoor Features
- Deck
- Rain Gutters
- Front Porch
Location
- Property is near schools
- Property is near shops
Schools
- Shallowford Falls Elementary School
- Simpson Middle School
- Lassiter High School
Utilities
- Forced Air Heating and Cooling System
Listing and Financial Details
- Assessor Parcel Number 16033000300
Community Details
Overview
- Spring Wood Subdivision
Recreation
- Trails
Map
Home Values in the Area
Average Home Value in this Area
Tax History
| Year | Tax Paid | Tax Assessment Tax Assessment Total Assessment is a certain percentage of the fair market value that is determined by local assessors to be the total taxable value of land and additions on the property. | Land | Improvement |
|---|---|---|---|---|
| 2025 | $716 | $159,732 | $48,000 | $111,732 |
| 2024 | $680 | $146,808 | $36,000 | $110,808 |
| 2023 | $439 | $135,100 | $31,200 | $103,900 |
| 2022 | $559 | $106,320 | $28,000 | $78,320 |
| 2021 | $559 | $106,320 | $28,000 | $78,320 |
| 2020 | $551 | $103,708 | $28,000 | $75,708 |
| 2019 | $489 | $82,968 | $24,000 | $58,968 |
| 2018 | $489 | $82,968 | $24,000 | $58,968 |
| 2017 | $418 | $72,828 | $24,000 | $48,828 |
| 2016 | $422 | $72,828 | $24,000 | $48,828 |
| 2015 | $392 | $55,064 | $16,000 | $39,064 |
| 2014 | $365 | $44,896 | $0 | $0 |
Property History
| Date | Event | Price | List to Sale | Price per Sq Ft |
|---|---|---|---|---|
| 09/26/2025 09/26/25 | For Sale | $719,000 | -- | -- |
Purchase History
| Date | Type | Sale Price | Title Company |
|---|---|---|---|
| Special Warranty Deed | $137,000 | None Listed On Document | |
| Special Warranty Deed | $137,000 | None Listed On Document |
Source: First Multiple Listing Service (FMLS)
MLS Number: 7656157
APN: 16-0330-0-030-0
- 3856 Fenway Crossing
- 3534 Clemont Cir NE Unit 5
- 3534 Clemont Cir NE Unit BLDG 5
- 4032 Ashmont Ct
- 3623 Summerford Way
- 3832 Wesley Chapel Rd
- 3605 Shallowford Rd
- 3480 Pebble Hill Dr
- 3701 Shallowford Rd
- 3968 Rock Mill Dr
- 3773 Rivaridge Dr
- 3778 Rivaridge Dr
- 3935 Chapel Heights Dr
- 3645 Lassiter Rd
- 3851 Timber Hollow Way
- 3990 Wesley Chapel Rd
- 3765 Cochran Lake Dr
- 3980 Rock Mill Pkwy
- 3345 Holliglen Dr
- 3747 Running Fox Dr
- 3250 Ethan Dr
- 3285 Marlanta Dr Unit Beautiful East Cobb Unit
- 3285 Marlanta Dr
- 3110 Skyridge Ct
- 3308 Ellsmere Trace
- 4536 Mountain Creek Dr NE
- 3450 Ellenwood Ct NE
- 2862 Clary Hill Dr NE
- 1580 Jones Rd Unit Cottage 1
- 3251 Plains Way
- 2575 Walden Estates Dr
- 4640 Mountain Creek Dr NE
- 2807 Forest Wood Dr NE
- 3023 Timberline Rd
- 3298 Robinson Oaks Way NE
- 2470 Durmire Rd
