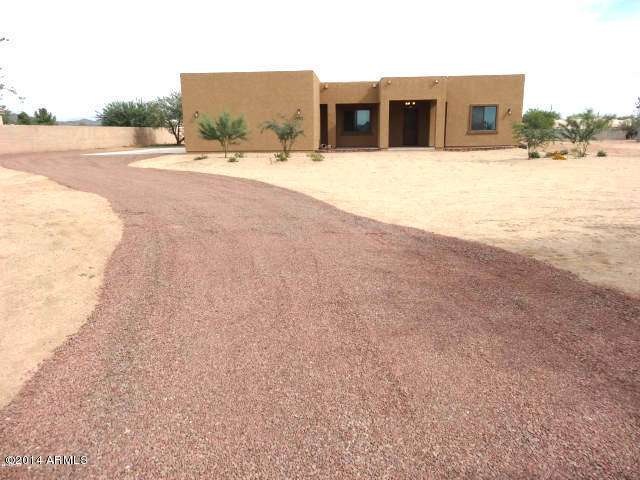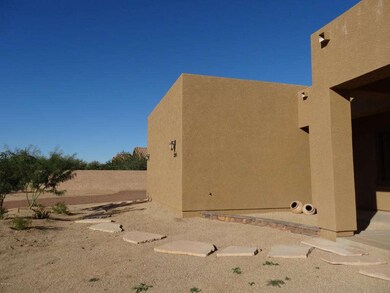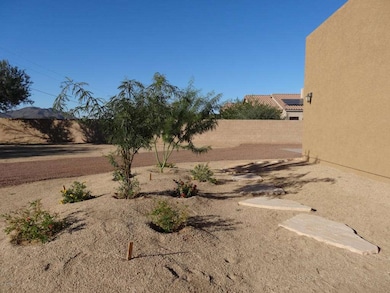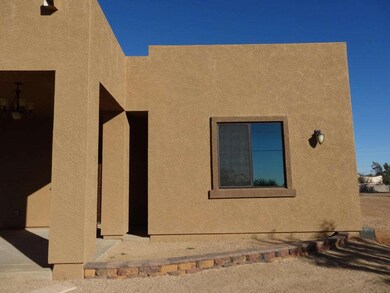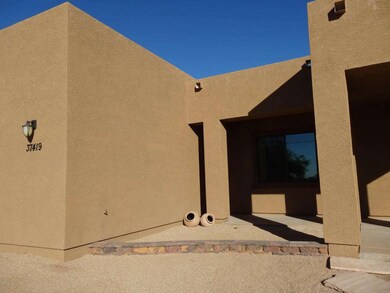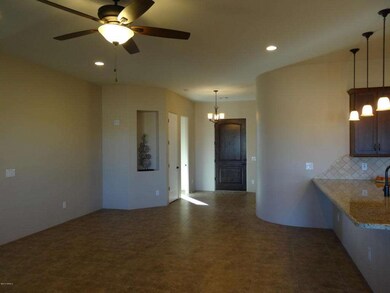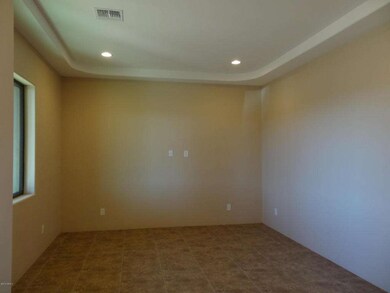
37419 N 7th St Phoenix, AZ 85086
Estimated Value: $884,000 - $956,591
Highlights
- Horses Allowed On Property
- Two Primary Bathrooms
- Santa Fe Architecture
- Desert Mountain Middle School Rated A-
- Mountain View
- Granite Countertops
About This Home
As of April 2015Brand NEW HOME! Conveniently located across the street from completely fenced (square mile) of state land.. Bring your toys! **SEE FINISHES LIST**, you have seen the others, now see the BEST. Generous Floor plan well placed on a 1+ Acre. Prepare to be smitten at the foyer with a generous great room plan boasting views to the mountains! 8 Foot Alder door entry with extra wide halls, breathe it in.. you're home! Split/Great room plan. Powder bath offers access to rear grounds, perfectly placed for guest access/entertaining. A culinary dream.. Slab Granite Island (complete with serving peninsula), Pro series stainless steel package. Kitchen flows naturally in to the great room. Great room leads to an oversized rear patio.. Built for efficiency, Built for efficiency, insulation is installed to cool attic/crawl space (and ducting) on the roof. Bring your toys! Room for an R/V Garage, Casita, Pool, 10 Minutes to the Boulders and Down Town Cave Creek. Undisturbed hiking and riding trails everywhere! Live the Arizona Dream! Ample shopping/dining, Carefree Hwy, and just 20 minutes to lake pleasant.!
Last Agent to Sell the Property
Realty ONE Group License #SA584689000 Listed on: 12/01/2014
Home Details
Home Type
- Single Family
Est. Annual Taxes
- $797
Year Built
- Built in 2014
Lot Details
- 1.05 Acre Lot
- Desert faces the front of the property
- Partially Fenced Property
- Block Wall Fence
- Front Yard Sprinklers
- Sprinklers on Timer
- Private Yard
Parking
- 4 Car Direct Access Garage
- Side or Rear Entrance to Parking
- Garage Door Opener
Home Design
- Santa Fe Architecture
- Wood Frame Construction
- Built-Up Roof
- Stucco
Interior Spaces
- 2,420 Sq Ft Home
- 1-Story Property
- Ceiling height of 9 feet or more
- Ceiling Fan
- Double Pane Windows
- Low Emissivity Windows
- Mountain Views
Kitchen
- Eat-In Kitchen
- Built-In Microwave
- Kitchen Island
- Granite Countertops
Flooring
- Carpet
- Tile
Bedrooms and Bathrooms
- 3 Bedrooms
- Two Primary Bathrooms
- 2.5 Bathrooms
- Bathtub With Separate Shower Stall
Schools
- Desert Mountain Elementary
- Boulder Creek High School
Utilities
- Refrigerated Cooling System
- Heating Available
- Water Softener
- Septic Tank
- High Speed Internet
Additional Features
- Covered patio or porch
- Horses Allowed On Property
Listing and Financial Details
- Tax Lot 16
- Assessor Parcel Number 211-68-016-A
Community Details
Overview
- No Home Owners Association
- Association fees include no fees
- Built by Custom Builder
- Desert Hills Custom Homes Subdivision, Cusom Home Floorplan
Recreation
- Horse Trails
- Bike Trail
Ownership History
Purchase Details
Home Financials for this Owner
Home Financials are based on the most recent Mortgage that was taken out on this home.Purchase Details
Home Financials for this Owner
Home Financials are based on the most recent Mortgage that was taken out on this home.Purchase Details
Purchase Details
Purchase Details
Similar Homes in Phoenix, AZ
Home Values in the Area
Average Home Value in this Area
Purchase History
| Date | Buyer | Sale Price | Title Company |
|---|---|---|---|
| Matthew D Kinder Living Trust | -- | None Listed On Document | |
| Kinder Matthew | $357,500 | Pioneer Title Agency Inc | |
| Quick Danny L | -- | Accommodation | |
| Standifer Arthur Mitchelle | $58,000 | Great American Title Agency | |
| Grajeda Maria Dolores | -- | None Available |
Mortgage History
| Date | Status | Borrower | Loan Amount |
|---|---|---|---|
| Open | Matthew D Kinder Living Trust | $300,000 | |
| Previous Owner | Kinder Matthew | $326,500 | |
| Previous Owner | Kinder Matthew D | $393,000 | |
| Previous Owner | Kinder Matthew | $401,275 |
Property History
| Date | Event | Price | Change | Sq Ft Price |
|---|---|---|---|---|
| 04/06/2015 04/06/15 | Sold | $357,500 | -4.7% | $148 / Sq Ft |
| 03/02/2015 03/02/15 | Pending | -- | -- | -- |
| 02/22/2015 02/22/15 | For Sale | $375,000 | 0.0% | $155 / Sq Ft |
| 01/04/2015 01/04/15 | Pending | -- | -- | -- |
| 12/01/2014 12/01/14 | For Sale | $375,000 | -- | $155 / Sq Ft |
Tax History Compared to Growth
Tax History
| Year | Tax Paid | Tax Assessment Tax Assessment Total Assessment is a certain percentage of the fair market value that is determined by local assessors to be the total taxable value of land and additions on the property. | Land | Improvement |
|---|---|---|---|---|
| 2025 | $4,605 | $39,133 | -- | -- |
| 2024 | $4,383 | $37,269 | -- | -- |
| 2023 | $4,383 | $58,070 | $11,610 | $46,460 |
| 2022 | $4,228 | $43,900 | $8,780 | $35,120 |
| 2021 | $4,304 | $43,270 | $8,650 | $34,620 |
| 2020 | $4,216 | $42,620 | $8,520 | $34,100 |
| 2019 | $4,086 | $39,350 | $7,870 | $31,480 |
| 2018 | $4,458 | $38,760 | $7,750 | $31,010 |
| 2017 | $3,372 | $36,120 | $7,220 | $28,900 |
| 2016 | $3,059 | $36,730 | $7,340 | $29,390 |
| 2015 | $2,831 | $30,800 | $6,160 | $24,640 |
Agents Affiliated with this Home
-
Mike Dobbins

Seller's Agent in 2015
Mike Dobbins
Realty One Group
(623) 826-6936
7 in this area
54 Total Sales
-
Jamie Zubick

Seller Co-Listing Agent in 2015
Jamie Zubick
West USA Realty
(480) 220-6977
1 in this area
73 Total Sales
-
Ana Woods

Buyer's Agent in 2015
Ana Woods
Dominion Group Properties
(602) 492-2060
29 in this area
115 Total Sales
Map
Source: Arizona Regional Multiple Listing Service (ARMLS)
MLS Number: 5206110
APN: 211-68-016A
- 37509 N 7th St
- 934 E Carlise Rd
- 37809 N 9th Place
- 446XX N 10th Way Unit LOT 4
- 446XX N 10th Way Unit LOT 3
- 616 E Lavitt Ln
- 37508 N 12th St
- 36425 N 10th St
- 205 E Irvine Rd
- 36614 N 14th St
- 38106 N 2nd Ln
- 42400 N Central Ave Unit C
- 42400 N Central Ave Unit D
- 2 acres N Central Ave Unit 1,2
- 1045 E Cloud Rd
- 1904 E Creek Canyon Rd
- 1850 E Creek Canyon Rd
- 1940 E Creek Canyon Rd
- 1920 E Creek Canyon Rd
- 4860 E Creek Canyon Rd
- 37419 N 7th St
- 7st Joy Ranch Rd Unit 16
- 37405 N 7th St
- 708 E Carlise Rd Unit 16
- 820 E Carlise Rd
- 812 E Carlise Rd
- 37517 N 7th St
- 711 E Carlise Rd
- 705 E Carlise Rd
- 826 E Carlise Rd
- 37305 N 7th St
- 811 E Carlise Rd
- 834 E Carlise Rd
- 835 E Carlise Rd
- 835 E Carlise Rd
- 829 E Carlise Rd Unit one acre
- 829 E Carlise Rd
- 829 E Carlise Rd
- 829 E Carlise Rd
- 37217 N 7th St
