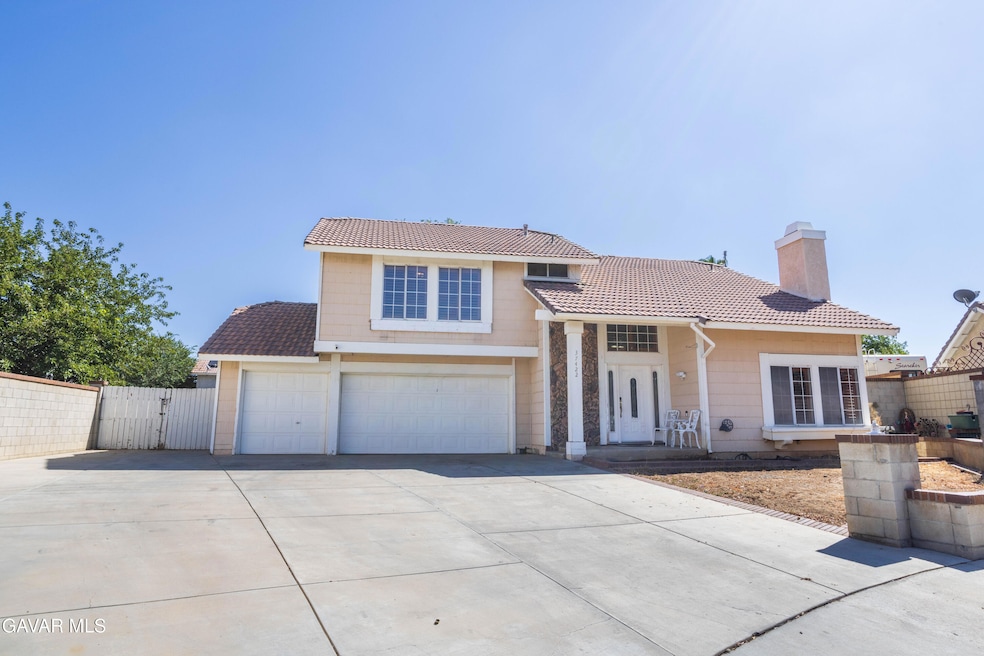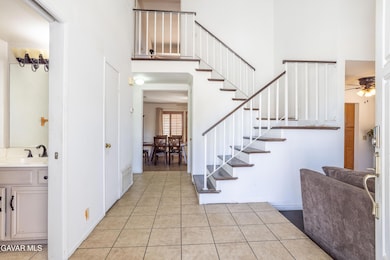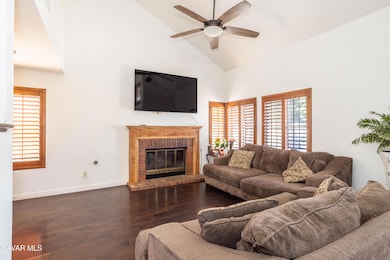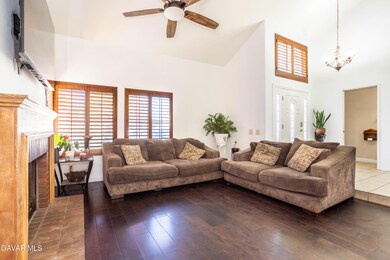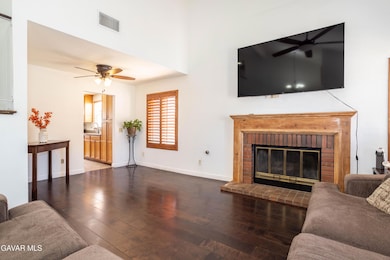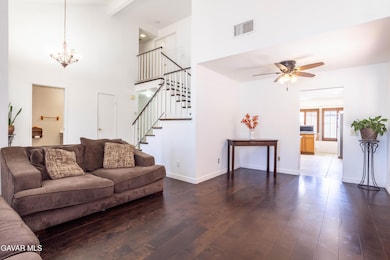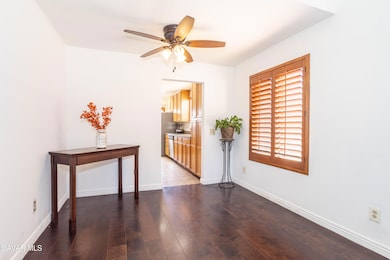37422 Cambridge Ln Palmdale, CA 93550
East Palmdale NeighborhoodEstimated payment $2,788/month
Highlights
- RV Access or Parking
- Traditional Architecture
- No HOA
- Vaulted Ceiling
- Bonus Room
- Cul-De-Sac
About This Home
This beautiful home is nestled at the end of a quiet cul-de-sac in a great Palmdale neighborhood, and as soon as you step inside you'll immediately recognize the owner's true ''Pride-Of-Ownership.'' Here are just a few of its many other fine features: The custom front door with oval lead glass insert and matching side panels opens to a flowing 1,995 square foot open concept floor plan that is in ''Move-In-Condition'' withplantation shutters, and an aesthetic blend of veneer hardwood, tile, and carpet flooring. The spacious living room is bathed in natural light from multitude of windows which highlights the vaulted ceiling with lighted fan, and has a mantled gas-burning brick fireplace. The family's cook is going to appreciate the kitchen's abundant cabinets, ample quartz counters, built-in stainless steel appliances, and the convenience of theadjoining dining room. Since the family room, currently being used as a dining area, with its breakfast bar flows seamlessly with the kitchen you'll find it very easy to serve and entertain your guests simultaneously. A total of 3 bedrooms; 1 secondary bedroom has a walk-in closet. The grand suite has a custom lighted ceiling fan, large walk-in closet, land a well appointed full bathroom with dual sink mirrored vanity. 21/2bathrooms; The 1/2 bathroom is located on the first level for your guests. Second story Extra room. Functionally located laundry. Energy efficient dual pane windows will help keep your utility bills low and the interior quiet. Central heat & air for year-round comfort. You're going to appreciate and enjoy the large backyard's privacy fencing and gigantic enclosed entertainer's patio with its efficient wall A/C unit and 2ceiling fans. You'll have absolutely no problem securely parking any and all of your vehicles and other toys off street on the oversized concrete driveway with possible gated RV access, and in the direct access garage. All of this sits on a large 7,886 square foot lot that is close to sc
Home Details
Home Type
- Single Family
Year Built
- Built in 1985
Lot Details
- 7,841 Sq Ft Lot
- Cul-De-Sac
- Wood Fence
- Rectangular Lot
- Property is zoned PDR1
Home Design
- Traditional Architecture
- Concrete Foundation
- Shingle Roof
- Stucco
Interior Spaces
- 1,995 Sq Ft Home
- Vaulted Ceiling
- Living Room with Fireplace
- Combination Kitchen and Dining Room
- Bonus Room
- Laundry in Garage
Kitchen
- Gas Range
- Microwave
- Dishwasher
Flooring
- Carpet
- Tile
Bedrooms and Bathrooms
- 3 Bedrooms
Parking
- 3 Car Garage
- RV Access or Parking
Outdoor Features
- Enclosed Patio or Porch
Community Details
- No Home Owners Association
Listing and Financial Details
- Assessor Parcel Number 3019-039-012
Map
Home Values in the Area
Average Home Value in this Area
Tax History
| Year | Tax Paid | Tax Assessment Tax Assessment Total Assessment is a certain percentage of the fair market value that is determined by local assessors to be the total taxable value of land and additions on the property. | Land | Improvement |
|---|---|---|---|---|
| 2025 | $4,793 | $312,514 | $62,500 | $250,014 |
| 2024 | $4,793 | $306,387 | $61,275 | $245,112 |
| 2023 | $4,760 | $300,380 | $60,074 | $240,306 |
| 2022 | $4,575 | $294,492 | $58,897 | $235,595 |
| 2021 | $4,490 | $288,719 | $57,743 | $230,976 |
| 2019 | $4,353 | $280,157 | $56,031 | $224,126 |
| 2018 | $4,290 | $274,665 | $54,933 | $219,732 |
| 2016 | $3,020 | $180,228 | $30,541 | $149,687 |
| 2015 | $2,996 | $177,522 | $30,083 | $147,439 |
| 2014 | $2,963 | $174,045 | $29,494 | $144,551 |
Property History
| Date | Event | Price | List to Sale | Price per Sq Ft | Prior Sale |
|---|---|---|---|---|---|
| 01/01/2026 01/01/26 | Pending | -- | -- | -- | |
| 11/25/2025 11/25/25 | Price Changed | $465,000 | -3.1% | $233 / Sq Ft | |
| 10/21/2025 10/21/25 | For Sale | $480,000 | +81.8% | $241 / Sq Ft | |
| 03/21/2016 03/21/16 | Sold | $264,000 | -8.9% | $132 / Sq Ft | View Prior Sale |
| 02/10/2016 02/10/16 | Pending | -- | -- | -- | |
| 11/12/2015 11/12/15 | For Sale | $289,900 | -- | $145 / Sq Ft |
Purchase History
| Date | Type | Sale Price | Title Company |
|---|---|---|---|
| Interfamily Deed Transfer | -- | Chicago Title Company | |
| Interfamily Deed Transfer | -- | Chicago Title Company | |
| Grant Deed | $264,000 | Chicago | |
| Interfamily Deed Transfer | -- | Landsafe Title | |
| Interfamily Deed Transfer | -- | -- | |
| Grant Deed | $120,334 | -- | |
| Trustee Deed | $120,334 | Fidelity National Title Ins | |
| Interfamily Deed Transfer | -- | Chicago Title Co | |
| Grant Deed | $110,000 | Chicago Title Co |
Mortgage History
| Date | Status | Loan Amount | Loan Type |
|---|---|---|---|
| Open | $255,189 | FHA | |
| Previous Owner | $238,100 | New Conventional | |
| Previous Owner | $135,000 | No Value Available | |
| Previous Owner | $81,250 | No Value Available | |
| Previous Owner | $109,524 | No Value Available |
Source: Greater Antelope Valley Association of REALTORS®
MLS Number: 25008160
APN: 3019-039-012
- 2048 E Avenue r10
- 37443 Yorkshire Dr
- 0 30 E Palmdale Blvd
- 203 East Ave S
- 1809 E Avenue r6
- 37733 Harvey St
- 2309 Gregory Ave
- 2125 Bramble Ln
- 0 Cor 25th Ste Ave R12 Ave Unit 26001723
- 37301 Desert Willow Ln
- 37832 Halifax St
- 37826 Cardiff St
- 2225 Hurley Way
- 37031 Firethorn St
- R10 E 25th Pl East Vic Ave Unit R8
- 2560 E Avenue r12
- 0 Vac 52nd Ste Vic Nilgon St Unit 24003029
- 0 Vac Calle Grillo Vic Ave S Unit SR25200918
- 0 Vac Calle Grillo Vic Ave S Unit SR25200922
- 3 Street East and Palmdale Blvd
Ask me questions while you tour the home.
