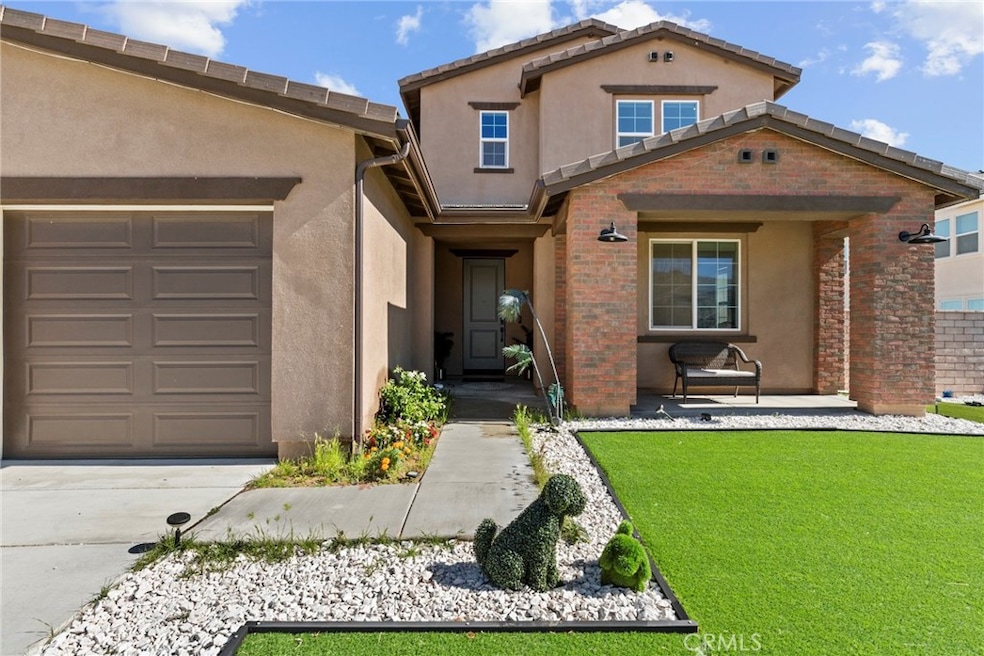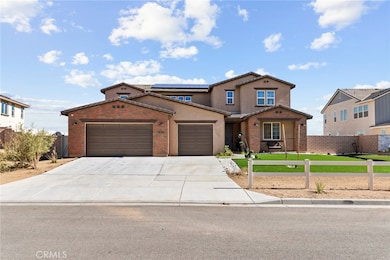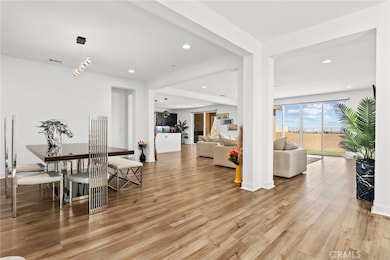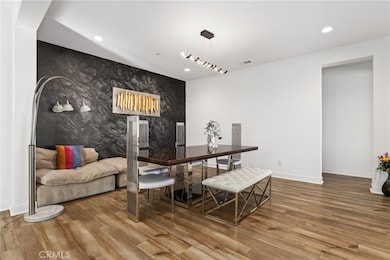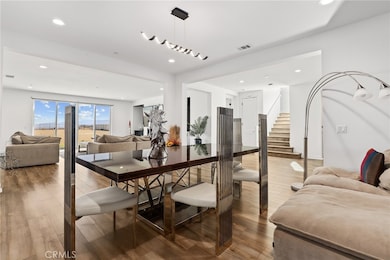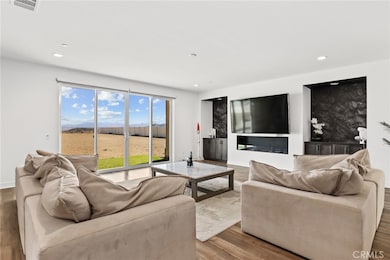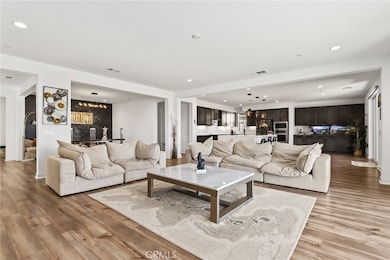3743 Eliopulos Ranch Dr Palmdale, CA 93551
West Palmdale NeighborhoodEstimated payment $7,820/month
Highlights
- Panoramic View
- Updated Kitchen
- Traditional Architecture
- Gated Community
- 1.42 Acre Lot
- Wood Flooring
About This Home
Upgrades Galore in This Stunning Modern Home! Experience luxury living at its finest in this beautifully upgraded residence featuring custom amenities throughout. The gourmet kitchen is a chef's dream, showcasing an extensive waterfall island, premium cabinetry with kitchen extension and extra storage, sleek black fixtures including a pot filler, and top-of-the-line finishes. Every detail has been thoughtfully curated — from the smart bidet toilets in all 4 bathrooms to motorized blinds in the living room, kitchen, office, and master bedroom for ultimate comfort and convenience. The primary suite boasts an upgraded full closet system, perfect for organization and style. Additional modern features include a 240V EV charging station, full-house upgraded black water faucets, and designer touches throughout that truly set this home apart. Come see for yourself why this is not just a house — it's your future HOME!
Listing Agent
Liliana Pineda
Redfin Corporation Brokerage Phone: 818-926-7983 License #02006089 Listed on: 11/04/2025
Home Details
Home Type
- Single Family
Est. Annual Taxes
- $21,367
Year Built
- Built in 2023
Lot Details
- 1.42 Acre Lot
- West Facing Home
- Vinyl Fence
- Rectangular Lot
- Density is up to 1 Unit/Acre
HOA Fees
- $230 Monthly HOA Fees
Parking
- 3 Car Attached Garage
- 3 Open Parking Spaces
- Parking Available
- Three Garage Doors
- Automatic Gate
Property Views
- Panoramic
- City Lights
- Valley
Home Design
- Traditional Architecture
- Entry on the 1st floor
- Turnkey
- Slab Foundation
- Tile Roof
- Copper Plumbing
Interior Spaces
- 4,428 Sq Ft Home
- 2-Story Property
- Built-In Features
- Beamed Ceilings
- Ceiling Fan
- Recessed Lighting
- Insulated Windows
- Insulated Doors
- Family Room with Fireplace
- Family Room Off Kitchen
- Living Room with Fireplace
- Dining Room
- Bonus Room
Kitchen
- Updated Kitchen
- Open to Family Room
- Breakfast Bar
- Walk-In Pantry
- Built-In Range
- Microwave
- Dishwasher
- Kitchen Island
- Quartz Countertops
- Instant Hot Water
Flooring
- Wood
- Carpet
Bedrooms and Bathrooms
- 5 Bedrooms | 1 Main Level Bedroom
- Walk-In Closet
- Remodeled Bathroom
- 4 Full Bathrooms
- Stone Bathroom Countertops
- Makeup or Vanity Space
- Bidet
- Dual Vanity Sinks in Primary Bathroom
- Hydromassage or Jetted Bathtub
- Bathtub with Shower
- Separate Shower
Laundry
- Laundry Room
- Laundry on upper level
Accessible Home Design
- Accessible Parking
Outdoor Features
- Balcony
- Enclosed Patio or Porch
- Fireplace in Patio
- Exterior Lighting
Utilities
- Central Heating and Cooling System
- 220 Volts
- 220 Volts in Garage
- Tankless Water Heater
Listing and Financial Details
- Tax Lot 50
- Tax Tract Number 52200
- Assessor Parcel Number 3206071034
- $8,098 per year additional tax assessments
- Seller Considering Concessions
Community Details
Overview
- Vintage Group Association, Phone Number (855) 403-3852
- 855 403 3852 HOA
- Electric Vehicle Charging Station
Recreation
- Dog Park
- Horse Trails
- Hiking Trails
- Bike Trail
Security
- Card or Code Access
- Gated Community
Map
Home Values in the Area
Average Home Value in this Area
Tax History
| Year | Tax Paid | Tax Assessment Tax Assessment Total Assessment is a certain percentage of the fair market value that is determined by local assessors to be the total taxable value of land and additions on the property. | Land | Improvement |
|---|---|---|---|---|
| 2025 | $21,367 | $1,118,325 | $279,867 | $838,458 |
| 2024 | $21,367 | $1,096,398 | $274,380 | $822,018 |
| 2023 | $9,243 | $96,498 | $96,498 | $0 |
| 2022 | $5,256 | $94,606 | $94,606 | $0 |
| 2021 | $4,577 | $92,751 | $92,751 | $0 |
| 2020 | $4,508 | $91,800 | $91,800 | $0 |
| 2019 | $4,479 | $90,202 | $90,202 | $0 |
| 2018 | $4,385 | $88,434 | $88,434 | $0 |
| 2017 | $4,283 | $86,700 | $86,700 | $0 |
| 2016 | $2,435 | $32,891 | $32,891 | $0 |
| 2015 | $572 | $32,397 | $32,397 | $0 |
| 2014 | $604 | $31,763 | $31,763 | $0 |
Property History
| Date | Event | Price | List to Sale | Price per Sq Ft |
|---|---|---|---|---|
| 11/04/2025 11/04/25 | For Sale | $1,100,000 | -- | $248 / Sq Ft |
Purchase History
| Date | Type | Sale Price | Title Company |
|---|---|---|---|
| Grant Deed | $1,075,000 | Fidelity National Title | |
| Grant Deed | -- | None Available | |
| Trustee Deed | $3,151,046 | None Available |
Mortgage History
| Date | Status | Loan Amount | Loan Type |
|---|---|---|---|
| Previous Owner | $1,021,176 | New Conventional |
Source: California Regional Multiple Listing Service (CRMLS)
MLS Number: SR25254120
APN: 3206-071-034
- 3716 Eliopulos Ranch Dr
- 11 Yianni Ct
- 13 Yianni Ct
- 12 Yianni Ct
- 10 Yianni Ct
- 39635 Nicholas Ct
- Plan 1 at Skyridge at Joshua Ranch
- 39602 Marina Ct
- 39660 Nicholas Ct
- 39315 Stirrup Ct
- Plan 1 at Saddlewood at Joshua Ranch
- Plan 3 at Saddlewood at Joshua Ranch
- Plan 2 at Saddlewood at Joshua Ranch
- 4040 Saddle Dr
- 4032 Saddle Dr
- 4048 Saddle Dr
- 4025 Saddle Dr
- 39518 Chalfont Ln
- 4029 Bridle Ct
- 3173 Dearborn Ave
- 3516 Emerald Ct
- 39518 Chalfont Ln
- 3154 Paxton Ave
- 39357 Landmark Ct
- 3030 Twincreek Ave
- 39926 Milan Dr
- 40263 Preston Rd
- 40271 Preston Rd
- 40270 Vista Pelona Dr
- 2657 Sandstone Ct
- 3814 Cocina Ln
- 3112 Fulham Ct
- 4540 Grandview Dr
- 4546 Grandview Dr
- 4620 Grandview Dr
- 4640 Vitrina Ln
- 39118 Forsythia Ln
- 2007 Willowbrook Ave
- 4811 Cocina Ln
- 38661 Annette Ave
