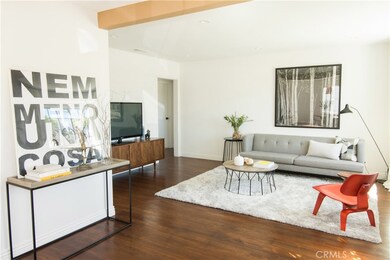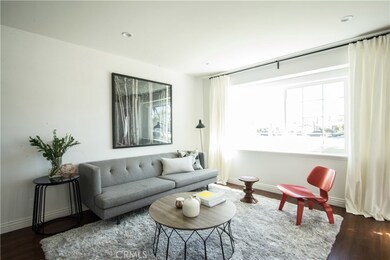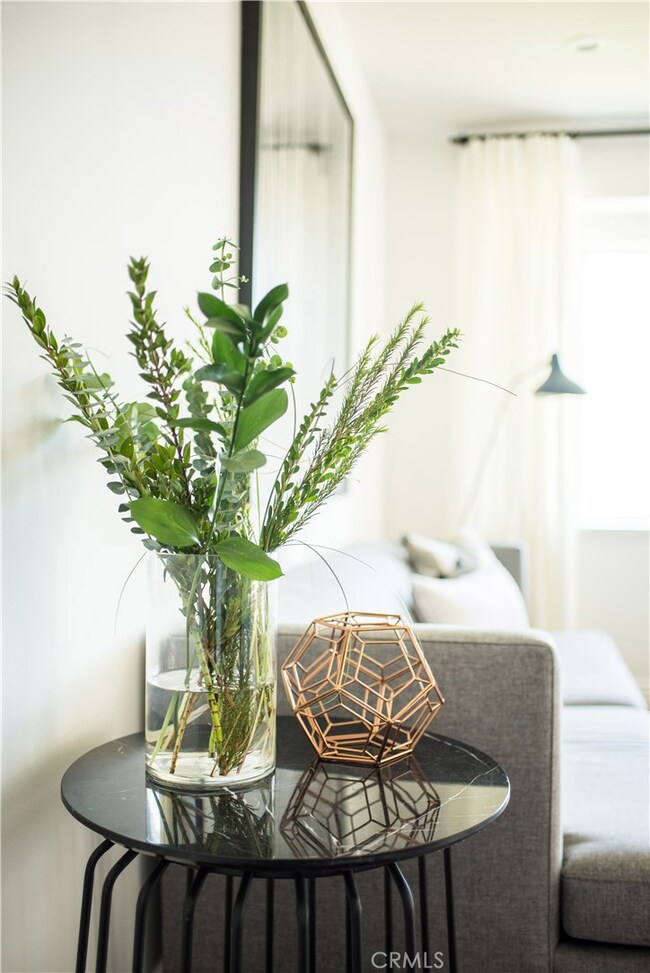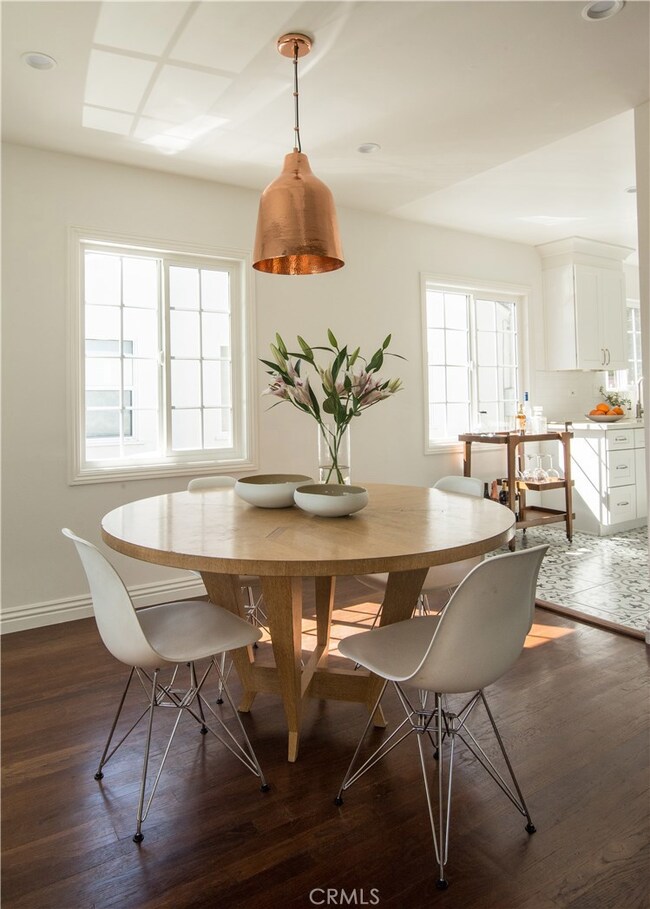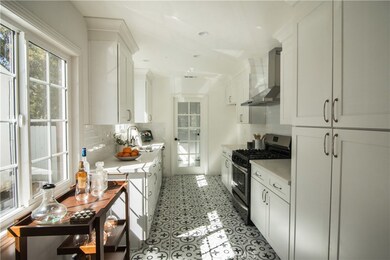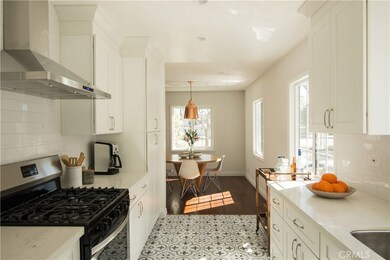
3743 N Studebaker Rd Long Beach, CA 90808
Plaza NeighborhoodHighlights
- Updated Kitchen
- Outdoor Fireplace
- Neighborhood Views
- Cubberley K-8 Rated A-
- No HOA
- Laundry Room
About This Home
As of June 2025Located in the beautiful neighborhood of Carson Park in Long Beach, you will love this single-family residence close to shopping, dining and movies at the Long Beach Town Center and other places nearby. Walking distance to Helen Keller Middle School & McBride High School. The house has been completely remodeled. Inside the open floor plan, the Kitchen, Dining and Living rooms bask in natural light from the large expanse of windows. The windows have been replaced all through the house. There are recessed and mounted lighting throughout, with a copper drum pendant light in the dining area. The hardwood floor has been refinished to a dark sheen. A brand-new centralized air conditioning and heating system was added.
The kitchen has new cabinets and appliances, and the floor and walls have been refinished with tiles. The two bathrooms have been updated, with the larger bathroom completely transformed with new toilet, bath tub, vanity and storage. The master bedroom has been remodeled with the bathroom accessible through a pocket door. It has sliding glass doors that open to a wooden deck that has been added for full enjoyment of the temperate weather and the grassy backyard. The outdoor entertainment area has lattice roofing for shade and a fireplace for warmth and comfort during more chilly nights. There is plenty of space for entertaining and bar-b-que for friends and family. It has a 2-car garage and can park 2 more in the driveway. Come and see this beautiful home!
Last Agent to Sell the Property
Berkshire Hathaway H.S.C.P. License #01985835 Listed on: 03/07/2018

Home Details
Home Type
- Single Family
Est. Annual Taxes
- $12,840
Year Built
- Built in 1953 | Remodeled
Lot Details
- 4,919 Sq Ft Lot
- Sprinkler System
- Back and Front Yard
- Property is zoned LBR1N
Parking
- 2 Car Garage
- Parking Available
- Driveway
Home Design
- Turnkey
Interior Spaces
- 1,302 Sq Ft Home
- 1-Story Property
- Fireplace
- Dining Room
- Neighborhood Views
- Updated Kitchen
Bedrooms and Bathrooms
- 3 Main Level Bedrooms
- Remodeled Bathroom
- 2 Full Bathrooms
Laundry
- Laundry Room
- Gas And Electric Dryer Hookup
Outdoor Features
- Outdoor Fireplace
- Exterior Lighting
Utilities
- Central Heating and Cooling System
- Natural Gas Connected
Community Details
- No Home Owners Association
Listing and Financial Details
- Tax Lot 321
- Tax Tract Number 17695
- Assessor Parcel Number 7072003015
Ownership History
Purchase Details
Home Financials for this Owner
Home Financials are based on the most recent Mortgage that was taken out on this home.Purchase Details
Home Financials for this Owner
Home Financials are based on the most recent Mortgage that was taken out on this home.Purchase Details
Purchase Details
Home Financials for this Owner
Home Financials are based on the most recent Mortgage that was taken out on this home.Purchase Details
Home Financials for this Owner
Home Financials are based on the most recent Mortgage that was taken out on this home.Purchase Details
Similar Homes in Long Beach, CA
Home Values in the Area
Average Home Value in this Area
Purchase History
| Date | Type | Sale Price | Title Company |
|---|---|---|---|
| Grant Deed | $1,100,000 | Western Resources Title | |
| Grant Deed | $982,000 | Fidelity National Title | |
| Interfamily Deed Transfer | -- | None Available | |
| Grant Deed | $710,000 | Chicago Title Company | |
| Grant Deed | $566,000 | Fatcola | |
| Interfamily Deed Transfer | -- | -- |
Mortgage History
| Date | Status | Loan Amount | Loan Type |
|---|---|---|---|
| Open | $1,045,000 | New Conventional | |
| Previous Owner | $964,213 | FHA | |
| Previous Owner | $532,500 | New Conventional | |
| Previous Owner | $460,724 | FHA |
Property History
| Date | Event | Price | Change | Sq Ft Price |
|---|---|---|---|---|
| 06/10/2025 06/10/25 | Sold | $1,100,000 | +1.0% | $845 / Sq Ft |
| 05/21/2025 05/21/25 | Pending | -- | -- | -- |
| 05/16/2025 05/16/25 | For Sale | $1,089,000 | +10.9% | $836 / Sq Ft |
| 04/05/2023 04/05/23 | Sold | $982,000 | +0.7% | $754 / Sq Ft |
| 03/01/2023 03/01/23 | For Sale | $974,990 | +37.3% | $749 / Sq Ft |
| 04/24/2018 04/24/18 | Sold | $710,000 | 0.0% | $545 / Sq Ft |
| 03/18/2018 03/18/18 | Pending | -- | -- | -- |
| 03/07/2018 03/07/18 | For Sale | $710,000 | +25.4% | $545 / Sq Ft |
| 11/17/2017 11/17/17 | Sold | $566,000 | +1.1% | $435 / Sq Ft |
| 10/19/2017 10/19/17 | Pending | -- | -- | -- |
| 10/12/2017 10/12/17 | For Sale | $560,000 | -- | $430 / Sq Ft |
Tax History Compared to Growth
Tax History
| Year | Tax Paid | Tax Assessment Tax Assessment Total Assessment is a certain percentage of the fair market value that is determined by local assessors to be the total taxable value of land and additions on the property. | Land | Improvement |
|---|---|---|---|---|
| 2025 | $12,840 | $1,021,672 | $781,340 | $240,332 |
| 2024 | $12,840 | $1,001,640 | $766,020 | $235,620 |
| 2023 | $9,983 | $776,484 | $613,205 | $163,279 |
| 2022 | $9,363 | $761,260 | $601,182 | $160,078 |
| 2021 | $9,181 | $746,335 | $589,395 | $156,940 |
| 2019 | $9,046 | $724,200 | $571,914 | $152,286 |
| 2018 | $7,061 | $566,000 | $452,800 | $113,200 |
| 2017 | $1,035 | $73,670 | $34,618 | $39,052 |
| 2016 | $955 | $72,227 | $33,940 | $38,287 |
| 2015 | $921 | $71,143 | $33,431 | $37,712 |
| 2014 | $922 | $69,751 | $32,777 | $36,974 |
Agents Affiliated with this Home
-

Seller's Agent in 2025
Sharon Amarantos
Sharon Amarantos, Broker
(562) 754-5037
31 in this area
109 Total Sales
-
T
Seller Co-Listing Agent in 2025
Terri Carpentier
Sharon Amarantos, Broker
(562) 596-6600
28 in this area
81 Total Sales
-

Buyer's Agent in 2025
Cindi Rogan
Pacific Sotheby's International Realty
(562) 260-8395
1 in this area
51 Total Sales
-
C
Seller's Agent in 2023
Costanza Genoese Zerbi
eXp Realty of Greater Los Angeles
(562) 221-4527
7 in this area
374 Total Sales
-

Buyer's Agent in 2023
Tracey Wiltse
Coldwell Banker Realty
(562) 619-7744
1 in this area
17 Total Sales
-
M
Seller's Agent in 2018
Mary Jane Aquino
Berkshire Hathaway H.S.C.P.
(562) 822-9135
1 Total Sale
Map
Source: California Regional Multiple Listing Service (CRMLS)
MLS Number: RS18054250
APN: 7072-003-015
- 3839 Lees Ave
- 3934 Lees Ave
- 3842 Knoxville Ave
- 3568 Roxanne Ave
- 7118 E Peabody St
- 3643 Iroquois Ave
- 3531 Josie Ave
- 3706 Palo Verde Ave
- 3686 Palo Verde Ave
- 6418 E Keynote St
- 3675 Palo Verde Ave
- 6721 E Coralite St
- 3641 Conquista Ave
- 7165 E Wardlow Rd
- 4159 Redline Dr
- 4165 Redline Dr
- 3823 Carfax Ave
- 6233 E Keynote St
- 3753 Canehill Ave
- 4217 Monogram Ave

