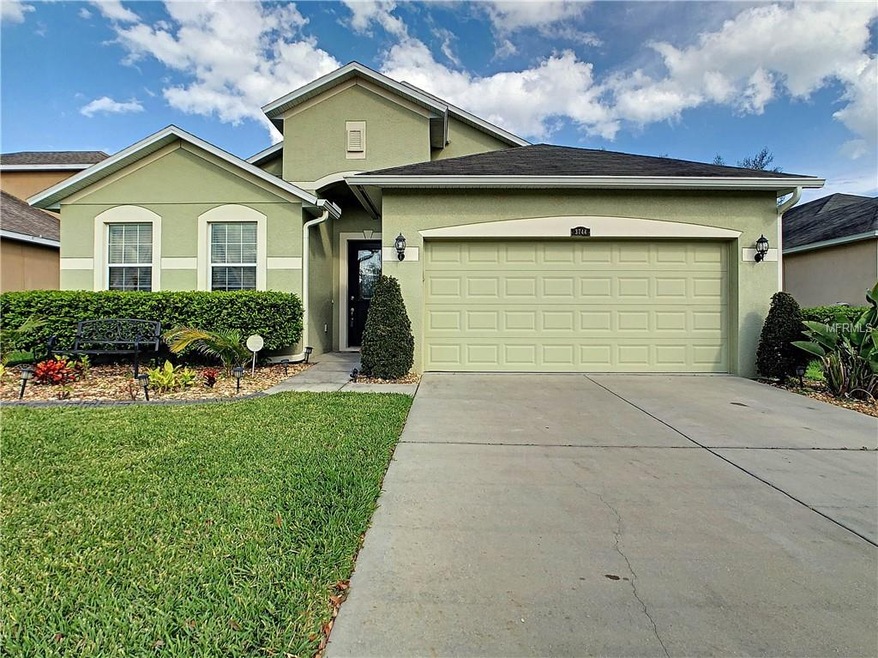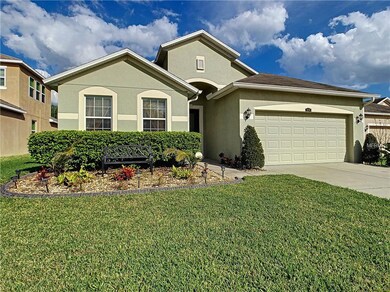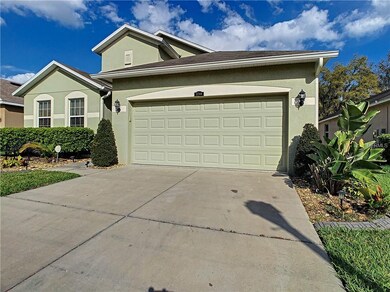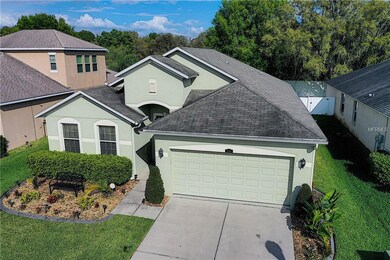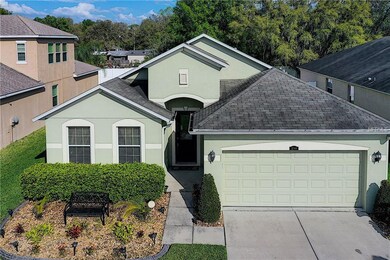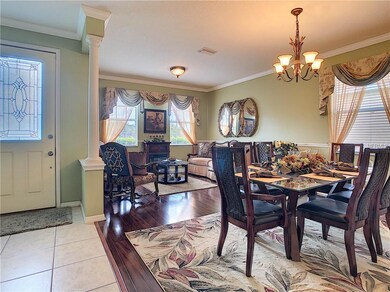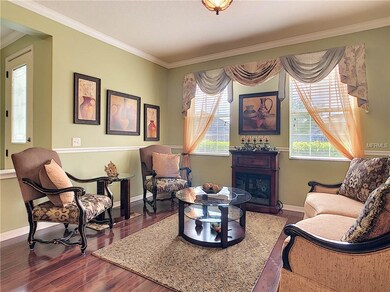
3744 Grecko Dr Wesley Chapel, FL 33543
Estimated Value: $397,009 - $441,000
Highlights
- Open Floorplan
- Wood Flooring
- High Ceiling
- Contemporary Architecture
- Attic
- Stone Countertops
About This Home
As of April 2019Gorgeous Model Perfect 4 bedrom 2 Bathroom home that is sure to impress! You will first notice the beautifully landscaped yard w/ curbing around the flowerbeds! Next, upon entering you will be taken aback at the stunning Living Room/Dining Room Combo. This Formal Space is Quite the Entertaining area for your high end functions or because of its large versatile layout, you can utilize this space as you see fit! This flows next into the Breathtaking Kitchen Area which boasts lovely countertop and 42"cabinet combo with a fabulous eating space, oversized pantry closet and overlooks the Family room Area. This is the perfect spot for a quick bite to eat or for your evening dinner retreat every night. The family room Combined with this space is convenient and contemporary! Next we have the master bedroom and bathroom! Quite the place to end your day in peace and tranquility w/ privacy and you can soak away the day in the garden tub or wash it away in the large shower! Let's not forget the double vanity too! The bedroom is spacious and the walk in closet is certainly impressively large! The secondary bedrooms show as perfect as the rest of the home and are on a split floorplan allowing for everyone to have privacy if needed. Crowning modeling is the perfect detail throughout this home to finish off this masterpiece! We have french doors leading out to a screened lanai and privacy fenced, large backyard. Relax pest free in this area and enjoy the outdoors longer with ceiling fans keeping you cool!
Last Agent to Sell the Property
COAST 2 COAST REALTY License #3213937 Listed on: 03/12/2019
Home Details
Home Type
- Single Family
Est. Annual Taxes
- $2,564
Year Built
- Built in 2012
Lot Details
- 8,583 Sq Ft Lot
- West Facing Home
- Fenced
- Mature Landscaping
- Property is zoned MPUD
HOA Fees
- $65 Monthly HOA Fees
Parking
- 2 Car Attached Garage
- Garage Door Opener
- Driveway
- Open Parking
Home Design
- Contemporary Architecture
- Slab Foundation
- Shingle Roof
- Block Exterior
- Stucco
Interior Spaces
- 2,080 Sq Ft Home
- Open Floorplan
- Crown Molding
- High Ceiling
- Ceiling Fan
- Blinds
- French Doors
- Family Room Off Kitchen
- Formal Dining Room
- Inside Utility
- Laundry Room
- Home Security System
- Attic
Kitchen
- Eat-In Kitchen
- Range
- Microwave
- Dishwasher
- Stone Countertops
- Solid Wood Cabinet
- Disposal
Flooring
- Wood
- Laminate
- Ceramic Tile
Bedrooms and Bathrooms
- 4 Bedrooms
- Split Bedroom Floorplan
- Walk-In Closet
- 2 Full Bathrooms
Eco-Friendly Details
- Energy-Efficient Thermostat
Outdoor Features
- Covered patio or porch
- Shed
Schools
- Double Branch Elementary School
- Thomas E Weightman Middle School
- Wesley Chapel High School
Utilities
- Central Heating and Cooling System
- Underground Utilities
- High Speed Internet
Listing and Financial Details
- Down Payment Assistance Available
- Homestead Exemption
- Visit Down Payment Resource Website
- Tax Lot 184
- Assessor Parcel Number 23-26-20-0020-00000-1840
Community Details
Overview
- Association fees include pool maintenance
- Vanguard Management Association, Phone Number (813) 955-5936
- Visit Association Website
- Ashton Oaks Ph 02 Subdivision
- The community has rules related to deed restrictions
Recreation
- Community Pool
Ownership History
Purchase Details
Home Financials for this Owner
Home Financials are based on the most recent Mortgage that was taken out on this home.Purchase Details
Purchase Details
Similar Homes in Wesley Chapel, FL
Home Values in the Area
Average Home Value in this Area
Purchase History
| Date | Buyer | Sale Price | Title Company |
|---|---|---|---|
| Gonzalez Salo Reyneris Gonzalez | $260,000 | Ace Solutions Ttl Group Llc | |
| William Ryan Homes Florida Inc | $120,000 | Attorney | |
| Sunfield Homes Inc | -- | Attorney | |
| Khi Post Consummation Trust | -- | Attorney |
Mortgage History
| Date | Status | Borrower | Loan Amount |
|---|---|---|---|
| Open | Salo Reyneris Gonzalez | $8,408 | |
| Closed | Salo Reyneris Gonzalez | $10,092 | |
| Open | Gonzalez Salo Reyneris Gonzalez | $255,290 | |
| Previous Owner | Howard Ozell | $38,000 | |
| Previous Owner | Howard Ozell | $170,202 |
Property History
| Date | Event | Price | Change | Sq Ft Price |
|---|---|---|---|---|
| 04/22/2019 04/22/19 | Sold | $260,000 | +1.2% | $125 / Sq Ft |
| 03/17/2019 03/17/19 | Pending | -- | -- | -- |
| 03/11/2019 03/11/19 | For Sale | $257,000 | -- | $124 / Sq Ft |
Tax History Compared to Growth
Tax History
| Year | Tax Paid | Tax Assessment Tax Assessment Total Assessment is a certain percentage of the fair market value that is determined by local assessors to be the total taxable value of land and additions on the property. | Land | Improvement |
|---|---|---|---|---|
| 2024 | $4,053 | $260,900 | -- | -- |
| 2023 | $3,906 | $253,310 | $49,801 | $203,509 |
| 2022 | $3,519 | $245,940 | $0 | $0 |
| 2021 | $3,455 | $238,780 | $32,150 | $206,630 |
| 2020 | $3,401 | $235,487 | $24,933 | $210,554 |
| 2019 | $2,627 | $185,690 | $0 | $0 |
| 2018 | $2,577 | $182,228 | $0 | $0 |
| 2017 | $2,564 | $182,228 | $0 | $0 |
| 2016 | $2,498 | $174,809 | $0 | $0 |
| 2015 | $2,478 | $170,566 | $0 | $0 |
| 2014 | $2,412 | $177,137 | $24,933 | $152,204 |
Agents Affiliated with this Home
-
Marti McAndrews
M
Seller's Agent in 2019
Marti McAndrews
COAST 2 COAST REALTY
(813) 323-8875
22 Total Sales
-
Alejandro Gonzalez
A
Buyer's Agent in 2019
Alejandro Gonzalez
DUO REALTY LLC
(813) 464-9036
80 Total Sales
Map
Source: Stellar MLS
MLS Number: T3162273
APN: 23-26-20-0020-00000-1840
- 3736 Lado Dr
- 3546 Malta Ave
- 3511 Malta Ave
- 32608 Neroli St
- 32523 Neroli St
- 32707 Tamarind Grove Ln
- 4235 Angelica Loop
- 3198 Malta Ave
- 32684 Tamarind Grove Ln
- 4240 Loury Dr
- 33516 Arthur Dr
- 3488 Great Banyan Way
- 3153 Tina Marie Dr
- 3541 Great Banyan Way
- 4100 Ernest Dr
- 32423 Rosewood Meadow Ln
- 32249 Tribeca Ave
- 3915 Corsica Place
- 3923 Corsica Place
- 3444 Acacia Bay Ave
- 3744 Grecko Dr
- 4231 Pacente Loop
- 3738 Grecko Dr
- 3732 Grecko Dr
- 4225 Pacente Loop
- 4215 Pacente Loop
- 3726 Grecko Dr
- 3743 Grecko Dr
- 4205 Pacente Loop
- 3720 Grecko Dr
- 3727 Grecko Dr
- 3747 Grecko Dr
- 3721 Grecko Dr
- 4195 Pacente Loop
- 3716 Grecko Dr
- 4200 Pacente Loop
- 3751 Grecko Dr
- 3811 Loury Dr
- 4190 Pacente Loop
- 4183 Pacente Loop
