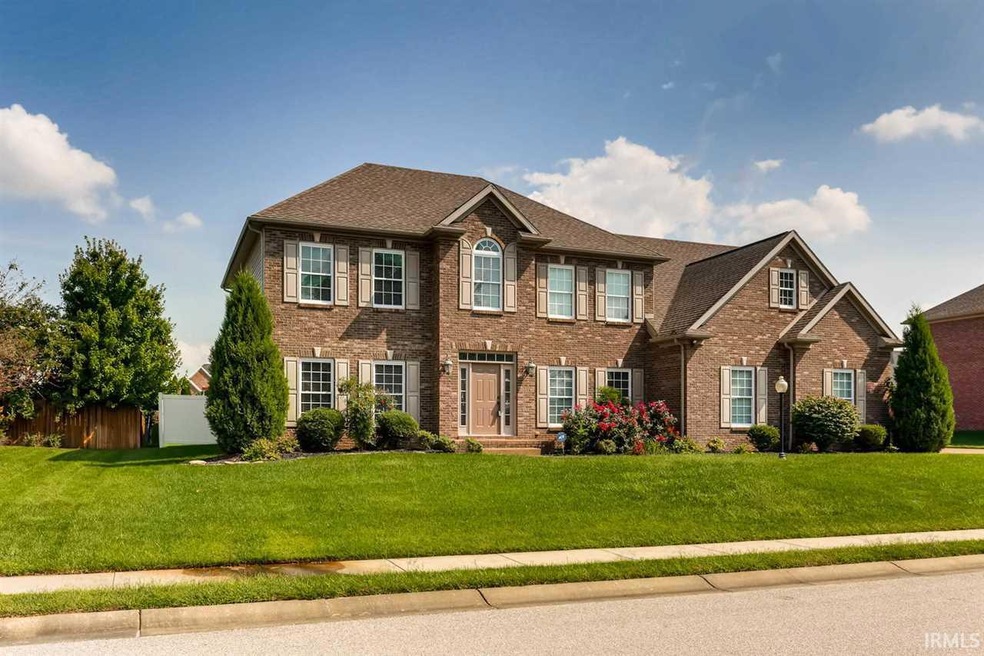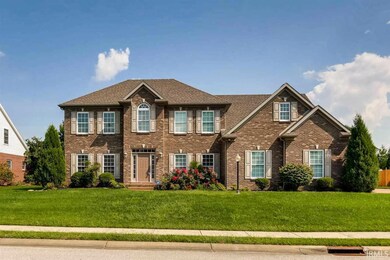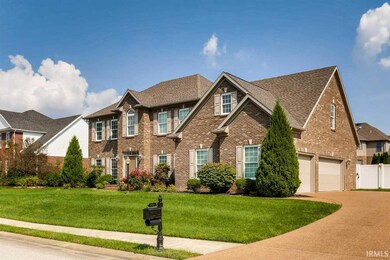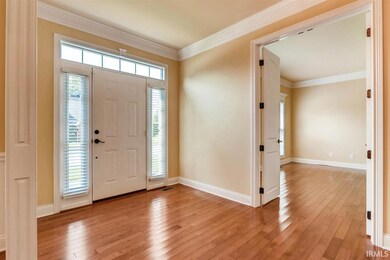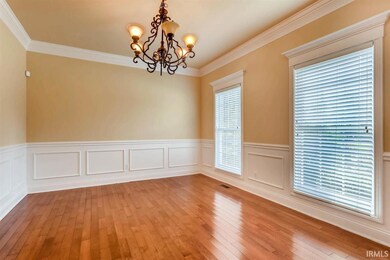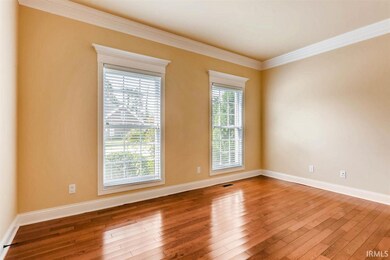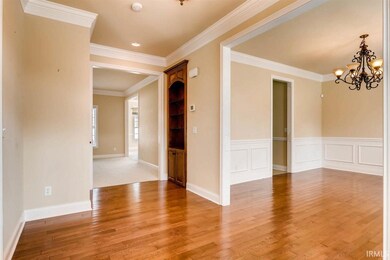
3744 Joseph Ct Newburgh, IN 47630
Estimated Value: $535,407 - $649,000
Highlights
- Open Floorplan
- Backs to Open Ground
- Stone Countertops
- John H. Castle Elementary School Rated A-
- Great Room
- Formal Dining Room
About This Home
As of December 2017This remarkable 4-bedroom, 3.5-bath home offers over 3500 square feet of living space in Engelbrecht Place Subdivision. Welcoming you into the home is a beautiful foyer with hardwood flooring that continues throughout the formal dining room and office with French doors. The great room features a lovely fireplace and is open to the eat-in kitchen which boasts custom Amish cabinetry, granite counter tops, a tiled backsplash, stainless appliances, a double-oven, gas cooktop, a walk-in pantry, and a large dining area with tray ceiling with rope lighting. The master suite upstairs provides a spa-like bath with heated tile floors, twin vanities, a corner jetted-tub, tiled shower, and two walk-in closets. There are two additional bedrooms and a second full bath, and the fourth bedroom offers a full bath and is spacious enough it could also serve as a bonus room. Beautiful landscaping surrounding the home and a fully-fenced back yard with an abundance of space for entertaining and recreation. Sale includes: range, dishwasher; microwave; and refrigerator. A 2-10 Home Buyer's Warranty ($475) is provided and in place for the new buyer.
Home Details
Home Type
- Single Family
Est. Annual Taxes
- $2,940
Year Built
- Built in 2008
Lot Details
- 0.31 Acre Lot
- Lot Dimensions are 105' x 130'
- Backs to Open Ground
- Landscaped
- Level Lot
HOA Fees
- $10 Monthly HOA Fees
Parking
- 3 Car Attached Garage
- Garage Door Opener
Home Design
- Brick Exterior Construction
Interior Spaces
- 3,630 Sq Ft Home
- 2-Story Property
- Open Floorplan
- Ceiling Fan
- Entrance Foyer
- Great Room
- Living Room with Fireplace
- Formal Dining Room
- Crawl Space
- Home Security System
Kitchen
- Eat-In Kitchen
- Breakfast Bar
- Stone Countertops
Bedrooms and Bathrooms
- 4 Bedrooms
- Walk-In Closet
Laundry
- Laundry on main level
- Washer and Electric Dryer Hookup
Outdoor Features
- Patio
Schools
- John H Castle Elementary School
- Castle North Middle School
- Castle High School
Utilities
- Central Air
- Heating System Uses Gas
Community Details
- Engelbrecht Place Subdivision
Listing and Financial Details
- Home warranty included in the sale of the property
- Assessor Parcel Number 87-12-23-213-066.000-019
Ownership History
Purchase Details
Home Financials for this Owner
Home Financials are based on the most recent Mortgage that was taken out on this home.Purchase Details
Home Financials for this Owner
Home Financials are based on the most recent Mortgage that was taken out on this home.Purchase Details
Home Financials for this Owner
Home Financials are based on the most recent Mortgage that was taken out on this home.Purchase Details
Home Financials for this Owner
Home Financials are based on the most recent Mortgage that was taken out on this home.Purchase Details
Home Financials for this Owner
Home Financials are based on the most recent Mortgage that was taken out on this home.Similar Homes in Newburgh, IN
Home Values in the Area
Average Home Value in this Area
Purchase History
| Date | Buyer | Sale Price | Title Company |
|---|---|---|---|
| Hoffman Daniel | $392,000 | None Available | |
| Duricko Robert J | -- | None Available | |
| Patel Himanshu | -- | None Available | |
| Jensen Troy | -- | None Available | |
| Majestic Homes Llc | -- | None Available |
Mortgage History
| Date | Status | Borrower | Loan Amount |
|---|---|---|---|
| Open | Hoffman Daniel | $367,500 | |
| Closed | Hoffman Daniel | $372,400 | |
| Previous Owner | Duricko Robert J | $280,000 | |
| Previous Owner | Patel Himanshu | $216,000 | |
| Previous Owner | Daojensen Thuy | $193,500 | |
| Previous Owner | Daojensen Thuy | $204,500 | |
| Previous Owner | Daojensen Thuy T | $207,000 | |
| Previous Owner | Jensen Troy | $229,000 | |
| Previous Owner | Majestic Homes Llc | $308,000 |
Property History
| Date | Event | Price | Change | Sq Ft Price |
|---|---|---|---|---|
| 12/18/2017 12/18/17 | Sold | $350,000 | -7.9% | $96 / Sq Ft |
| 11/20/2017 11/20/17 | Pending | -- | -- | -- |
| 05/26/2017 05/26/17 | For Sale | $380,000 | +5.6% | $105 / Sq Ft |
| 06/12/2015 06/12/15 | Sold | $360,000 | -7.7% | $102 / Sq Ft |
| 05/07/2015 05/07/15 | Pending | -- | -- | -- |
| 02/27/2015 02/27/15 | For Sale | $389,900 | -- | $110 / Sq Ft |
Tax History Compared to Growth
Tax History
| Year | Tax Paid | Tax Assessment Tax Assessment Total Assessment is a certain percentage of the fair market value that is determined by local assessors to be the total taxable value of land and additions on the property. | Land | Improvement |
|---|---|---|---|---|
| 2024 | $3,718 | $462,900 | $45,700 | $417,200 |
| 2023 | $3,637 | $455,500 | $45,700 | $409,800 |
| 2022 | $3,766 | $446,800 | $45,700 | $401,100 |
| 2021 | $3,525 | $394,100 | $39,400 | $354,700 |
| 2020 | $3,378 | $364,900 | $38,200 | $326,700 |
| 2019 | $3,398 | $362,100 | $38,200 | $323,900 |
| 2018 | $3,222 | $356,000 | $38,200 | $317,800 |
| 2017 | $3,105 | $346,500 | $38,200 | $308,300 |
| 2016 | $2,994 | $337,400 | $38,200 | $299,200 |
| 2014 | $2,984 | $351,000 | $41,200 | $309,800 |
| 2013 | $2,715 | $330,100 | $41,200 | $288,900 |
Agents Affiliated with this Home
-
Chris Schafer

Seller's Agent in 2017
Chris Schafer
@properties
(812) 430-9630
36 in this area
140 Total Sales
-
Julie Bosma

Buyer's Agent in 2017
Julie Bosma
ERA FIRST ADVANTAGE REALTY, INC
(812) 457-6968
100 in this area
309 Total Sales
-
Julie Card

Seller's Agent in 2015
Julie Card
ERA FIRST ADVANTAGE REALTY, INC
(812) 457-0978
27 in this area
188 Total Sales
Map
Source: Indiana Regional MLS
MLS Number: 201723430
APN: 87-12-23-312-066.000-019
- 5708 Abbe Wood Dr
- 5512 Abbe Wood Dr
- 3766 Canterbury Ct
- 8122 Covington Ct
- 8177 Greencrest Dr
- 8199 Amhurst Dr
- 8248 Wyatt Ct
- 3512 Forestdale Dr
- 8217 Wyntree Villas Dr
- 7944 Owens Dr
- 8458 Bell Crossing Dr
- 7966 Lake Terrace Ct
- 8473 Bell Crossing Dr
- 8472 Bell Crossing Dr
- 8487 Bell Crossing Dr
- 3533 Sand Dr
- 3514 Sand Dr
- 8557 Pebble Creek Dr
- 3530 Montgomery Ct
- 4444 Indiana 261
- 3744 Joseph Ct
- 3722 Joseph Ct
- 3766 Joseph Ct
- 3755 Elizabeth Ct
- 3777 Elizabeth Ct
- 3733 Elizabeth Ct
- 3777 Joseph Ct
- 3700 Joseph Ct
- 3788 Joseph Ct
- 58 Elizabeth Ct
- 3711 Joseph Ct
- 3799 Elizabeth Ct
- 3799 Joseph Ct
- 3744 Elizabeth Ct
- 3800 Joseph Ct
- 3688 Joseph Ct
- 3722 Elizabeth Ct
- 3766 Elizabeth Ct
- 3699 Elizabeth Ct
- 3811 Elizabeth Ct
