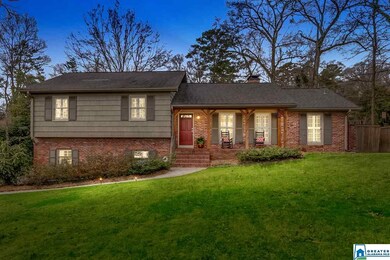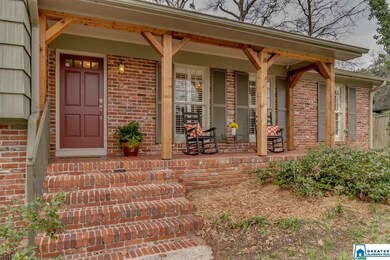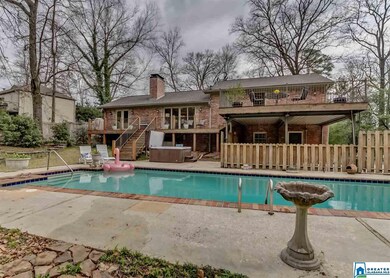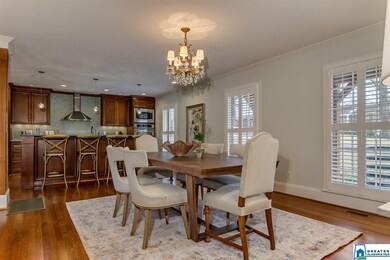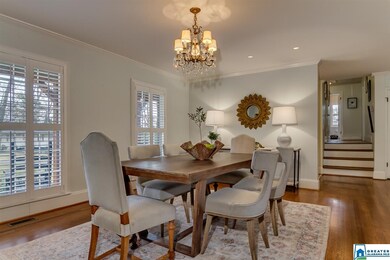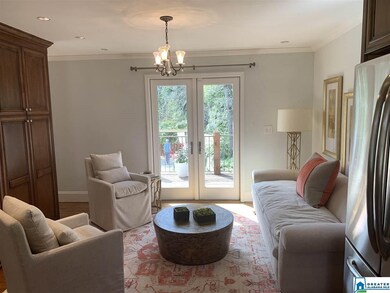
3744 Valley Head Rd Mountain Brook, AL 35223
Highlights
- In Ground Pool
- Deck
- Attic
- Brookwood Forest Elementary School Rated A
- Wood Flooring
- Stone Countertops
About This Home
As of December 2024"Stay-cation" in your own backyard! Welcome to this beautifully renovated, open floor plan family home. Located in the sought after Blue Ribbon school district of Brookwood Forest and walking distance to the high school. Watch the kids swim in the large pool from the beautiful new deck space. For cool evenings relax in the jacuzzi. Plans included for an addition for an outdoor living room. Large daylight basement bedroom with room for office or convert to in-law suite. Endless opportunities with this open basement space. The downstairs bathroom is perfect for the pool guests with a separate entrance from the backyard. Tremendous amount of storage in walk in area adjacent to the crawl space. In 2011 all electrical, water heater, HVAC, all new duct work and complete pool renovation were done. New roof 2016 and exterior painted in 2018. Nothing to do but move in and plan the kids end of school year pool party!
Home Details
Home Type
- Single Family
Est. Annual Taxes
- $3,519
Year Built
- Built in 1960
Lot Details
- 0.51 Acre Lot
- Fenced Yard
- Few Trees
Home Design
- Split Level Home
- Pillar, Post or Pier Foundation
- Ridge Vents on the Roof
- Four Sided Brick Exterior Elevation
- Concrete Block And Stucco Construction
Interior Spaces
- 1-Story Property
- Smooth Ceilings
- Ceiling Fan
- Wood Burning Fireplace
- Brick Fireplace
- Window Treatments
- French Doors
- Den with Fireplace
- Keeping Room
- Wood Flooring
- Pull Down Stairs to Attic
Kitchen
- Breakfast Bar
- Double Oven
- Dishwasher
- ENERGY STAR Qualified Appliances
- Kitchen Island
- Stone Countertops
Bedrooms and Bathrooms
- 4 Bedrooms
- Walk-In Closet
- 3 Full Bathrooms
- Linen Closet In Bathroom
Laundry
- Laundry Room
- Washer and Electric Dryer Hookup
Finished Basement
- Basement Fills Entire Space Under The House
- Bedroom in Basement
- Recreation or Family Area in Basement
- Laundry in Basement
- Natural lighting in basement
Parking
- 2 Carport Spaces
- Driveway
- Off-Street Parking
Outdoor Features
- In Ground Pool
- Deck
- Patio
Utilities
- Central Air
- Heating System Uses Gas
- Gas Water Heater
- Septic Tank
Listing and Financial Details
- Assessor Parcel Number 28-00-11-2-007--013.000
Ownership History
Purchase Details
Home Financials for this Owner
Home Financials are based on the most recent Mortgage that was taken out on this home.Purchase Details
Home Financials for this Owner
Home Financials are based on the most recent Mortgage that was taken out on this home.Similar Homes in the area
Home Values in the Area
Average Home Value in this Area
Purchase History
| Date | Type | Sale Price | Title Company |
|---|---|---|---|
| Warranty Deed | $625,000 | None Listed On Document | |
| Warranty Deed | $533,000 | -- |
Mortgage History
| Date | Status | Loan Amount | Loan Type |
|---|---|---|---|
| Open | $425,000 | New Conventional | |
| Previous Owner | $426,400 | New Conventional | |
| Previous Owner | $260,700 | Commercial | |
| Previous Owner | $33,500 | Credit Line Revolving | |
| Previous Owner | $200,000 | Unknown | |
| Previous Owner | $29,700 | Credit Line Revolving | |
| Previous Owner | $118,800 | Unknown |
Property History
| Date | Event | Price | Change | Sq Ft Price |
|---|---|---|---|---|
| 12/18/2024 12/18/24 | Sold | $625,000 | -1.6% | $213 / Sq Ft |
| 10/25/2024 10/25/24 | Price Changed | $634,900 | -1.6% | $216 / Sq Ft |
| 10/11/2024 10/11/24 | For Sale | $644,900 | 0.0% | $219 / Sq Ft |
| 10/11/2024 10/11/24 | Price Changed | $644,900 | 0.0% | $219 / Sq Ft |
| 10/08/2024 10/08/24 | Price Changed | $644,900 | -2.1% | $219 / Sq Ft |
| 09/16/2024 09/16/24 | For Sale | $659,000 | +23.6% | $224 / Sq Ft |
| 04/28/2020 04/28/20 | Sold | $533,000 | -1.3% | $205 / Sq Ft |
| 03/14/2020 03/14/20 | Pending | -- | -- | -- |
| 03/03/2020 03/03/20 | For Sale | $539,900 | -- | $208 / Sq Ft |
Tax History Compared to Growth
Tax History
| Year | Tax Paid | Tax Assessment Tax Assessment Total Assessment is a certain percentage of the fair market value that is determined by local assessors to be the total taxable value of land and additions on the property. | Land | Improvement |
|---|---|---|---|---|
| 2024 | $5,733 | $62,100 | -- | -- |
| 2022 | $5,478 | $50,730 | $19,830 | $30,900 |
| 2021 | $4,832 | $44,810 | $19,830 | $24,980 |
| 2020 | $4,449 | $41,290 | $18,710 | $22,580 |
| 2019 | $3,727 | $38,180 | $0 | $0 |
| 2018 | $3,519 | $36,080 | $0 | $0 |
| 2017 | $3,056 | $31,400 | $0 | $0 |
| 2016 | $2,816 | $28,980 | $0 | $0 |
| 2015 | $2,816 | $28,980 | $0 | $0 |
| 2014 | $2,797 | $28,740 | $0 | $0 |
| 2013 | $2,797 | $28,740 | $0 | $0 |
Agents Affiliated with this Home
-
Steve Buchanan

Seller's Agent in 2024
Steve Buchanan
RealtySouth
(205) 266-6034
14 in this area
159 Total Sales
-
Mike Brown

Buyer's Agent in 2024
Mike Brown
Keller Williams Realty Vestavia
(205) 368-5995
2 in this area
149 Total Sales
-
Lisa Maclean

Seller's Agent in 2020
Lisa Maclean
RealtySouth
(205) 276-7676
6 in this area
58 Total Sales
Map
Source: Greater Alabama MLS
MLS Number: 875927
APN: 28-00-11-2-007-013.000
- 3764 Valley Head Rd
- 3551 Spring Valley Ct
- 3521 Mill Run Rd
- 3526 S Brookwood Place
- 3609 Springhill Rd
- 3593 Springhill Rd
- 3576 Springhill Rd
- 3508 Brookwood Rd
- 3424 Oakdale Dr
- 3309 Eaton Rd
- 3558 Westbury Rd
- 3348 Overton Rd
- 3815 Ansley Rd
- 3709 Dover Dr
- 3405 Brook Mountain Ln Unit 6
- 3317 Overton Rd
- 3836 River View Dr
- 4100 Old Leeds Ln
- 3147 Ranger Rd
- 3149 Ranger Rd Unit 20-A

