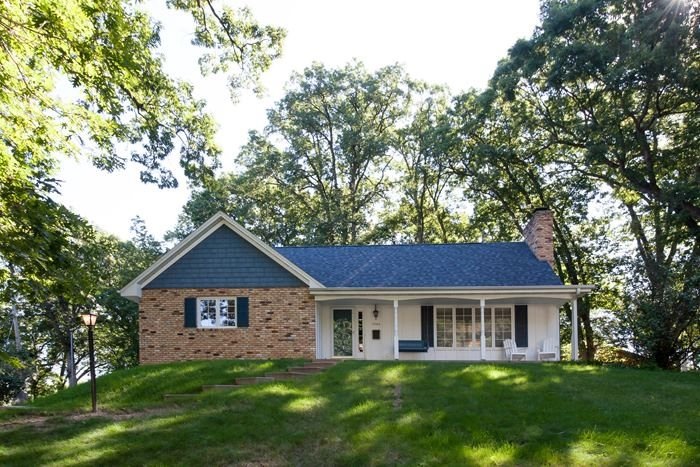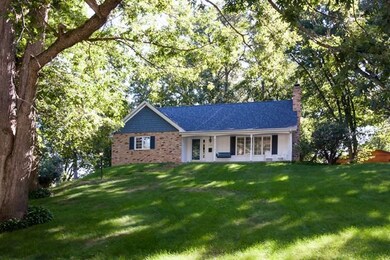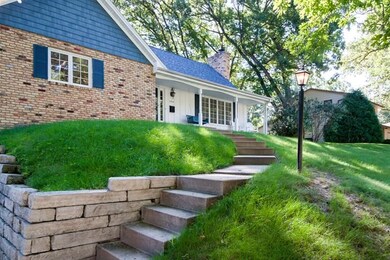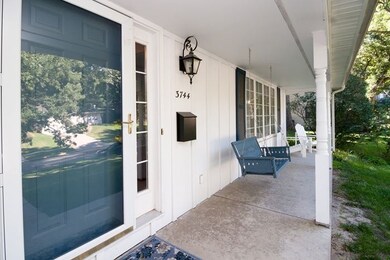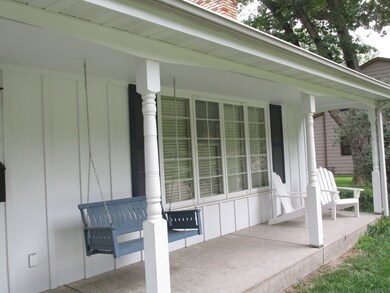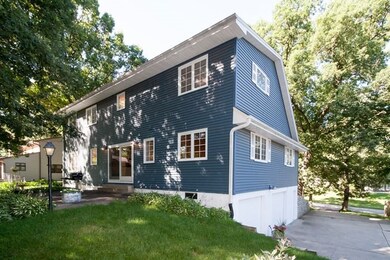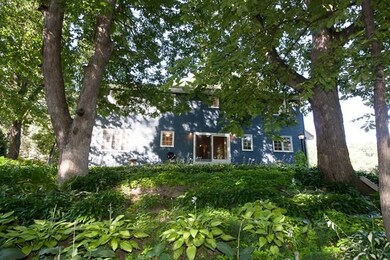
3744 Wenig Rd NE Cedar Rapids, IA 52402
Highlights
- Living Room with Fireplace
- Main Floor Primary Bedroom
- Porch
- John F. Kennedy High School Rated A-
- Formal Dining Room
- Patio
About This Home
As of October 2018Fantastic home with a front porch ideal for relaxing on a porch swing or lounge chairs. 4 bedrooms, 2.5 baths, wood floors in 2 upstairs bedrooms, ceramic flooring master bedroom, master bath and 1/2 bath on main floor. Main floor utility area. New carpet in LR, DR, stairs, and upper hallway. Large lot, over 1/2 acre. Two oversized attic spaces, storage in basement, and closets everywhere! This home has a lot of character and charm. Within walking distance from Pierce Elementary & Kennedy High School.
Last Agent to Sell the Property
Judi Mccoy
Iowa Realty, Inc. - CR Listed on: 07/15/2015

Last Buyer's Agent
Nonmember NONMEMBER
NONMEMBER
Home Details
Home Type
- Single Family
Est. Annual Taxes
- $4,120
Year Built
- Built in 1965
Lot Details
- 0.66 Acre Lot
- Lot Dimensions are 86x282
- Garden
- Property is zoned SFM - Residential
Parking
- 2 Parking Spaces
Home Design
- Frame Construction
Interior Spaces
- Wood Burning Fireplace
- Gas Fireplace
- Entrance Foyer
- Living Room with Fireplace
- 2 Fireplaces
- Formal Dining Room
- Finished Basement
Kitchen
- Oven or Range
- Microwave
- Dishwasher
Bedrooms and Bathrooms
- 4 Bedrooms | 2 Main Level Bedrooms
- Primary Bedroom on Main
Laundry
- Laundry Room
- Laundry on main level
Outdoor Features
- Patio
- Porch
Location
- Property is near schools
- Property is near shops
Schools
- Pierce Elementary School
- Franklin Middle School
- Kennedy High School
Utilities
- Forced Air Heating and Cooling System
- Heating System Uses Gas
Community Details
- Forest Hills Subdivision
Listing and Financial Details
- Assessor Parcel Number 1408107005
Ownership History
Purchase Details
Home Financials for this Owner
Home Financials are based on the most recent Mortgage that was taken out on this home.Purchase Details
Home Financials for this Owner
Home Financials are based on the most recent Mortgage that was taken out on this home.Similar Homes in Cedar Rapids, IA
Home Values in the Area
Average Home Value in this Area
Purchase History
| Date | Type | Sale Price | Title Company |
|---|---|---|---|
| Warranty Deed | $210,000 | None Available | |
| Warranty Deed | $185,000 | None Available |
Mortgage History
| Date | Status | Loan Amount | Loan Type |
|---|---|---|---|
| Closed | $0 | Credit Line Revolving | |
| Open | $167,000 | New Conventional | |
| Closed | $168,000 | New Conventional | |
| Previous Owner | $170,750 | New Conventional | |
| Previous Owner | $153,000 | Credit Line Revolving | |
| Previous Owner | $154,000 | New Conventional | |
| Previous Owner | $22,620 | Unknown |
Property History
| Date | Event | Price | Change | Sq Ft Price |
|---|---|---|---|---|
| 10/22/2018 10/22/18 | Sold | $210,000 | -4.1% | $79 / Sq Ft |
| 09/27/2018 09/27/18 | Pending | -- | -- | -- |
| 09/13/2018 09/13/18 | For Sale | $219,000 | +18.4% | $82 / Sq Ft |
| 09/18/2015 09/18/15 | Sold | $185,000 | -7.5% | $69 / Sq Ft |
| 08/20/2015 08/20/15 | Pending | -- | -- | -- |
| 07/15/2015 07/15/15 | For Sale | $200,000 | -- | $75 / Sq Ft |
Tax History Compared to Growth
Tax History
| Year | Tax Paid | Tax Assessment Tax Assessment Total Assessment is a certain percentage of the fair market value that is determined by local assessors to be the total taxable value of land and additions on the property. | Land | Improvement |
|---|---|---|---|---|
| 2024 | $4,120 | $247,000 | $53,200 | $193,800 |
| 2023 | $4,120 | $247,000 | $53,200 | $193,800 |
| 2022 | $3,778 | $204,200 | $43,000 | $161,200 |
| 2021 | $4,232 | $191,300 | $43,000 | $148,300 |
| 2020 | $4,232 | $200,400 | $38,900 | $161,500 |
| 2019 | $3,706 | $180,500 | $32,800 | $147,700 |
| 2018 | $3,600 | $180,500 | $32,800 | $147,700 |
| 2017 | $3,704 | $178,600 | $32,800 | $145,800 |
| 2016 | $3,615 | $170,100 | $32,800 | $137,300 |
| 2015 | $3,685 | $173,176 | $32,751 | $140,425 |
| 2014 | $3,500 | $173,176 | $32,751 | $140,425 |
| 2013 | $3,420 | $173,176 | $32,751 | $140,425 |
Agents Affiliated with this Home
-
B
Seller's Agent in 2018
Brennan Home Team
Keller Williams Legacy Group
-
Heather Aswegan

Buyer's Agent in 2018
Heather Aswegan
Keller Williams Legacy Group
(319) 560-2823
265 Total Sales
-
J
Seller's Agent in 2015
Judi Mccoy
Iowa Realty, Inc. - CR
-
N
Buyer's Agent in 2015
Nonmember NONMEMBER
NONMEMBER
Map
Source: Iowa City Area Association of REALTORS®
MLS Number: 20154276
APN: 14081-07005-00000
- 3840 Wenig Rd NE
- 2333 Brookland Dr NE
- 3601 Elmwood Ct NE
- 2532 Glen Elm Dr NE
- 2227 Shady Oaks Ct NE
- 2520 Falbrook Dr NE
- 2501 42nd St NE
- 3360 Circle Dr NE
- 2145 Birchwood Dr NE
- 2100 Knollshire Rd NE
- 2041 Birchwood Dr NE
- 4424 Fairlane Dr NE
- 2029 Knollshire Rd NE
- 3315 Silverthorne Rd NE
- 4524 Fairlane Dr NE
- 4610 Marsue Cir NE
- 3642 Redbud Rd NE
- 4405 Westchester Dr NE Unit B
- 4555 Westchester Dr NE Unit B
- 4625 Westchester Dr NE
