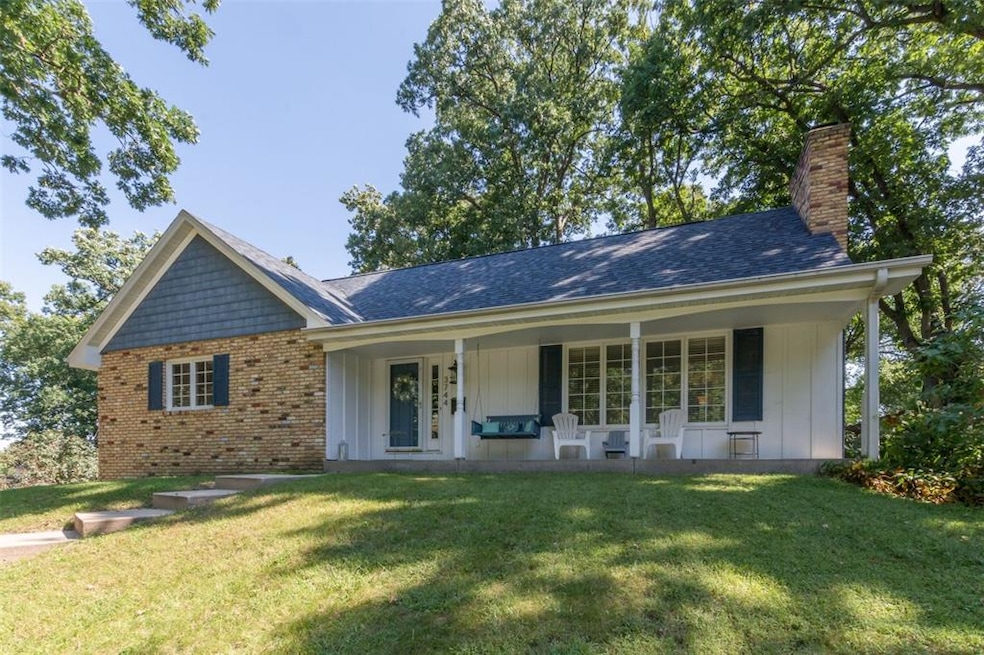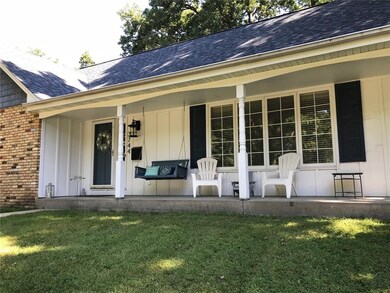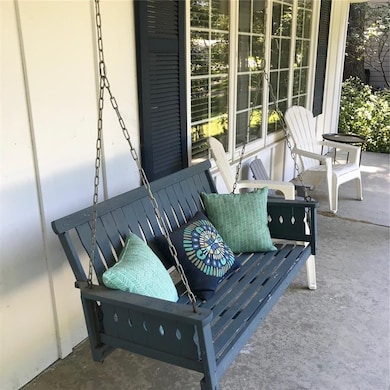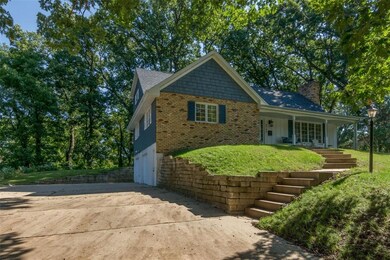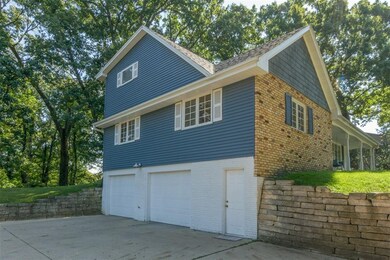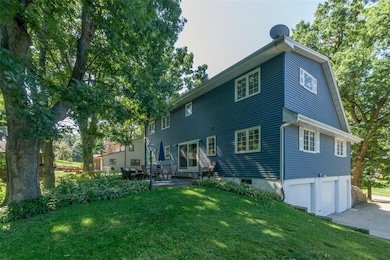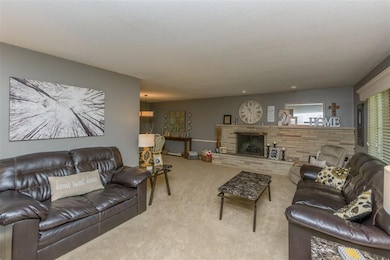
3744 Wenig Rd NE Cedar Rapids, IA 52402
Highlights
- Recreation Room with Fireplace
- Wooded Lot
- Formal Dining Room
- John F. Kennedy High School Rated A-
- Main Floor Primary Bedroom
- 2 Car Attached Garage
About This Home
As of October 2018As if the curb appeal alone won't draw you in, this home's many updates & spacious floor plan will! This 4 bedroom, 2 full bath, 2 half bath picture-perfect abode is waiting for you. The main level features a spacious living room with a fireplace focal point wall, a dining space, a large kitchen with lots of cabinetry and storage options, a first floor laundry AND master suite, an updated 1/2 bath, as well as an additional bedroom. The upper level boasts 2 absolutely huge bedrooms with 3 full sized closets in each, a full bath & a large walk-in attic space for storage galore! The lowest level of the home has an updated 1/2 bath & a cozy family room perfect for movie night! If outdoor space is your thing, look no further! Dozens of mature trees & a wooded view out the back all on 2/3 of an acre. Brand new kitchen counters & an integrated sink are ordered and will be installed before closing (see pics). Welcome Home!
Last Agent to Sell the Property
Brennan Home Team
Keller Williams Legacy Group Listed on: 09/13/2018
Home Details
Home Type
- Single Family
Est. Annual Taxes
- $3,784
Year Built
- 1965
Lot Details
- 0.66 Acre Lot
- Wooded Lot
Home Design
- Frame Construction
- Vinyl Construction Material
Interior Spaces
- 1.5-Story Property
- Living Room with Fireplace
- Formal Dining Room
- Recreation Room with Fireplace
- Basement Fills Entire Space Under The House
- Laundry on main level
Kitchen
- Range
- Microwave
- Dishwasher
Bedrooms and Bathrooms
- 4 Bedrooms | 2 Main Level Bedrooms
- Primary Bedroom on Main
Parking
- 2 Car Attached Garage
- Tuck Under Parking
- Garage Door Opener
Outdoor Features
- Patio
Utilities
- Forced Air Cooling System
- Heating System Uses Gas
- Gas Water Heater
Listing and Financial Details
- Home warranty included in the sale of the property
Ownership History
Purchase Details
Home Financials for this Owner
Home Financials are based on the most recent Mortgage that was taken out on this home.Purchase Details
Home Financials for this Owner
Home Financials are based on the most recent Mortgage that was taken out on this home.Similar Homes in the area
Home Values in the Area
Average Home Value in this Area
Purchase History
| Date | Type | Sale Price | Title Company |
|---|---|---|---|
| Warranty Deed | $210,000 | None Available | |
| Warranty Deed | $185,000 | None Available |
Mortgage History
| Date | Status | Loan Amount | Loan Type |
|---|---|---|---|
| Closed | $0 | Credit Line Revolving | |
| Open | $167,000 | New Conventional | |
| Closed | $168,000 | New Conventional | |
| Previous Owner | $170,750 | New Conventional | |
| Previous Owner | $153,000 | Credit Line Revolving | |
| Previous Owner | $154,000 | New Conventional | |
| Previous Owner | $22,620 | Unknown |
Property History
| Date | Event | Price | Change | Sq Ft Price |
|---|---|---|---|---|
| 10/22/2018 10/22/18 | Sold | $210,000 | -4.1% | $79 / Sq Ft |
| 09/27/2018 09/27/18 | Pending | -- | -- | -- |
| 09/13/2018 09/13/18 | For Sale | $219,000 | +18.4% | $82 / Sq Ft |
| 09/18/2015 09/18/15 | Sold | $185,000 | -7.5% | $69 / Sq Ft |
| 08/20/2015 08/20/15 | Pending | -- | -- | -- |
| 07/15/2015 07/15/15 | For Sale | $200,000 | -- | $75 / Sq Ft |
Tax History Compared to Growth
Tax History
| Year | Tax Paid | Tax Assessment Tax Assessment Total Assessment is a certain percentage of the fair market value that is determined by local assessors to be the total taxable value of land and additions on the property. | Land | Improvement |
|---|---|---|---|---|
| 2023 | $4,120 | $247,000 | $53,200 | $193,800 |
| 2022 | $3,778 | $204,200 | $43,000 | $161,200 |
| 2021 | $4,232 | $191,300 | $43,000 | $148,300 |
| 2020 | $4,232 | $200,400 | $38,900 | $161,500 |
| 2019 | $3,706 | $180,500 | $32,800 | $147,700 |
| 2018 | $3,600 | $180,500 | $32,800 | $147,700 |
| 2017 | $3,704 | $178,600 | $32,800 | $145,800 |
| 2016 | $3,615 | $170,100 | $32,800 | $137,300 |
| 2015 | $3,685 | $173,176 | $32,751 | $140,425 |
| 2014 | $3,500 | $173,176 | $32,751 | $140,425 |
| 2013 | $3,420 | $173,176 | $32,751 | $140,425 |
Agents Affiliated with this Home
-
B
Seller's Agent in 2018
Brennan Home Team
Keller Williams Legacy Group
-
Heather Aswegan

Buyer's Agent in 2018
Heather Aswegan
Keller Williams Legacy Group
(319) 560-2823
270 Total Sales
-
J
Seller's Agent in 2015
Judi Mccoy
Iowa Realty, Inc. - CR
-
N
Buyer's Agent in 2015
Nonmember NONMEMBER
NONMEMBER
Map
Source: Cedar Rapids Area Association of REALTORS®
MLS Number: 1806513
APN: 14081-07005-00000
- 3840 Wenig Rd NE
- 2520 Falbrook Dr NE
- 2232 Birchwood Dr NE
- 2222 Evergreen St NE
- 4449 Northwood Dr NE
- 2029 Knollshire Rd NE
- 3315 Silverthorne Rd NE
- 3642 Redbud Rd NE
- 4405 Westchester Dr NE Unit A
- 4405 Westchester Dr NE Unit B
- 4633 White Pine Dr NE
- 4555 Westchester Dr NE Unit B
- 4285 Westchester Dr NE Unit C
- 4633 Northwood Dr NE
- 4610 Westchester Dr NE Unit A
- 3129 Adirondack Dr NE
- 4710 Westchester Dr NE Unit C
- 2625 Towne House Dr NE
- 4725 Westchester Dr NE Unit C
- 4735 Westchester Dr NE Unit C
