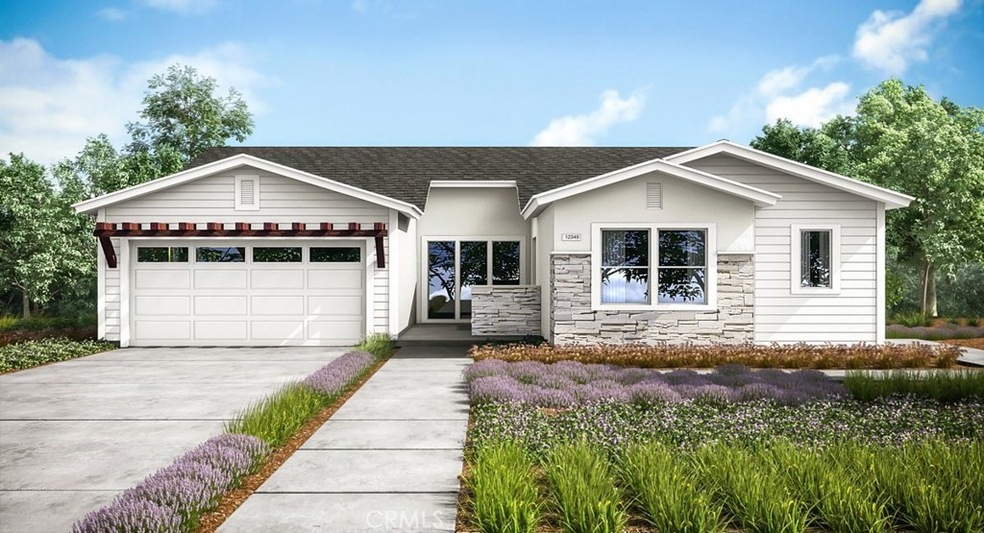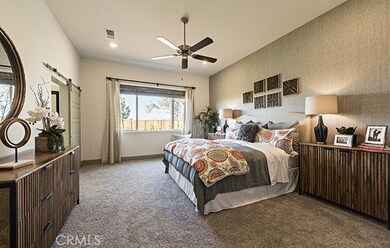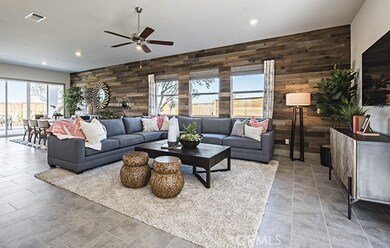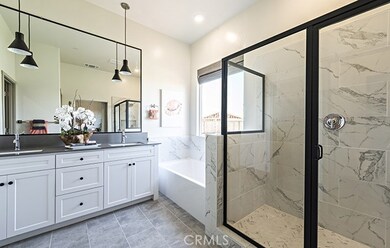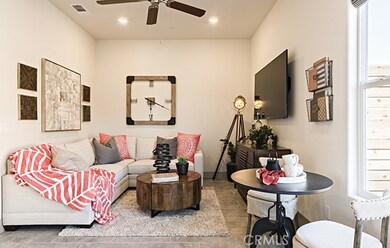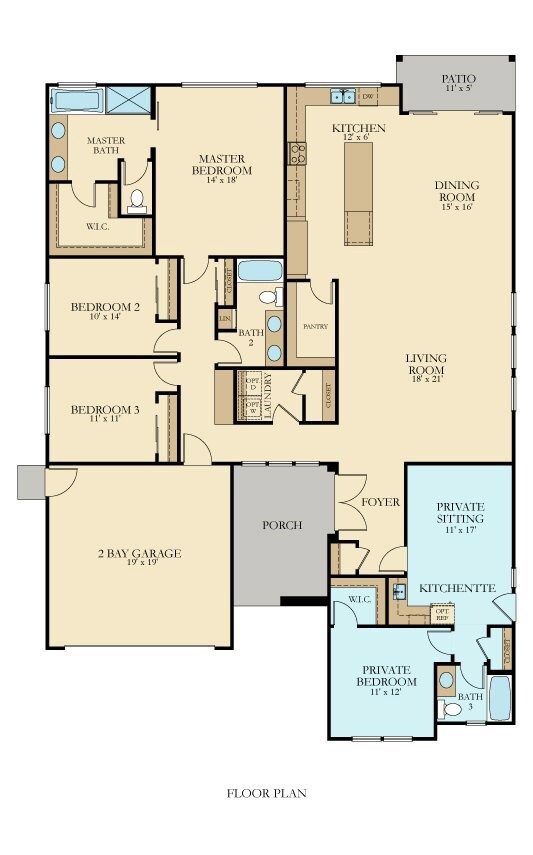
3744 Whitewater Way Unit 219 Merced, CA 95340
North Merced NeighborhoodEstimated Value: $524,771 - $603,000
Highlights
- Solar Power System
- Open Floorplan
- Main Floor Primary Bedroom
- Primary Bedroom Suite
- Contemporary Architecture
- Bonus Room
About This Home
As of December 2019A new Lennar Solice Next-Gen is a single story home waiting for you!!! See everything you want from a state of the art gourmet kitchen to the magnificent master suite w/ unsuite bath, complete with separate shower, luxurious soaking tub and ax-large wardrobe closet. Welcome to the complete energy savings package; SAVING you an average of $1,200.00 per year. Rest assured with the newest automation, including a remote to lock doors or program lights. Chill out with the advantage of a complete WARRANTY and world-class customer service. This is a beautiful home with everything you need to live in comfort. And, learn about closing costs and below market interest rates. Pics are an artist rendition of actual home.
Last Agent to Sell the Property
Jan Wright
Realty Concepts, Ltd License #01707133 Listed on: 09/09/2019

Home Details
Home Type
- Single Family
Est. Annual Taxes
- $5,770
Year Built
- Built in 2019
Lot Details
- 7,611 Sq Ft Lot
- Drip System Landscaping
- Sprinkler System
- Back and Front Yard
HOA Fees
- $107 Monthly HOA Fees
Parking
- 2 Car Attached Garage
- Parking Available
- Front Facing Garage
- Garage Door Opener
- Driveway
Home Design
- Contemporary Architecture
- Turnkey
Interior Spaces
- 2,570 Sq Ft Home
- Open Floorplan
- Built-In Features
- High Ceiling
- Ceiling Fan
- Double Pane Windows
- ENERGY STAR Qualified Windows
- Insulated Windows
- Entryway
- Living Room
- Bonus Room
- Neighborhood Views
Kitchen
- Breakfast Area or Nook
- Eat-In Kitchen
- Breakfast Bar
- Walk-In Pantry
- Gas Oven
- Self-Cleaning Oven
- Gas Cooktop
- Recirculated Exhaust Fan
- Microwave
- Water Line To Refrigerator
- Dishwasher
- Kitchen Island
- Granite Countertops
- Disposal
- Instant Hot Water
Flooring
- Carpet
- Tile
Bedrooms and Bathrooms
- 4 Main Level Bedrooms
- Primary Bedroom on Main
- Primary Bedroom Suite
- Walk-In Closet
- 3 Full Bathrooms
- Granite Bathroom Countertops
- Dual Vanity Sinks in Primary Bathroom
- Low Flow Plumbing Fixtures
- Soaking Tub
- Separate Shower
- Exhaust Fan In Bathroom
- Linen Closet In Bathroom
Laundry
- Laundry Room
- 220 Volts In Laundry
- Gas And Electric Dryer Hookup
Home Security
- Carbon Monoxide Detectors
- Fire and Smoke Detector
- Fire Sprinkler System
Eco-Friendly Details
- Energy-Efficient Appliances
- Energy-Efficient Lighting
- Energy-Efficient Insulation
- Energy-Efficient Thermostat
- Solar Power System
Outdoor Features
- Covered patio or porch
- Rain Gutters
Utilities
- Two cooling system units
- High Efficiency Air Conditioning
- SEER Rated 16+ Air Conditioning Units
- Forced Air Heating and Cooling System
- Heating System Uses Natural Gas
- Vented Exhaust Fan
- Tankless Water Heater
- Phone Available
- Cable TV Available
Community Details
Overview
- Moraga Of Merced Community Assoc. Association, Phone Number (559) 519-7304
- Built by Lennar Homes
- Solstice
- Maintained Community
Amenities
- Laundry Facilities
Ownership History
Purchase Details
Purchase Details
Home Financials for this Owner
Home Financials are based on the most recent Mortgage that was taken out on this home.Similar Homes in Merced, CA
Home Values in the Area
Average Home Value in this Area
Purchase History
| Date | Buyer | Sale Price | Title Company |
|---|---|---|---|
| Robert J Guzman And Josefa Guzman Revocable T | -- | None Listed On Document | |
| Guzman Robert J | $356,500 | Calatlantic Title |
Mortgage History
| Date | Status | Borrower | Loan Amount |
|---|---|---|---|
| Previous Owner | Guzman Robert J | $355,971 | |
| Previous Owner | Guzman Robert J | $352,387 |
Property History
| Date | Event | Price | Change | Sq Ft Price |
|---|---|---|---|---|
| 12/09/2019 12/09/19 | Sold | $356,400 | -0.1% | $139 / Sq Ft |
| 10/07/2019 10/07/19 | Pending | -- | -- | -- |
| 09/26/2019 09/26/19 | Price Changed | $356,800 | -2.7% | $139 / Sq Ft |
| 09/13/2019 09/13/19 | Price Changed | $366,800 | +0.3% | $143 / Sq Ft |
| 09/09/2019 09/09/19 | For Sale | $365,800 | -- | $142 / Sq Ft |
Tax History Compared to Growth
Tax History
| Year | Tax Paid | Tax Assessment Tax Assessment Total Assessment is a certain percentage of the fair market value that is determined by local assessors to be the total taxable value of land and additions on the property. | Land | Improvement |
|---|---|---|---|---|
| 2024 | $5,770 | $382,127 | $85,773 | $296,354 |
| 2023 | $7,406 | $374,636 | $84,092 | $290,544 |
| 2022 | $7,270 | $367,292 | $82,444 | $284,848 |
| 2021 | $7,151 | $360,091 | $80,828 | $279,263 |
| 2020 | $7,830 | $356,400 | $80,000 | $276,400 |
| 2019 | $1,016 | $28,560 | $28,560 | $0 |
| 2018 | $1,064 | $28,000 | $28,000 | $0 |
| 2017 | $892 | $5,518 | $5,518 | $0 |
| 2016 | $895 | $5,410 | $5,410 | $0 |
| 2015 | $884 | $5,329 | $5,329 | $0 |
| 2014 | $889 | $5,225 | $5,225 | $0 |
Agents Affiliated with this Home
-

Seller's Agent in 2019
Jan Wright
Realty Concepts, Ltd
(559) 288-6893
19 in this area
692 Total Sales
-
NoEmail NoEmail
N
Buyer's Agent in 2019
NoEmail NoEmail
NONMEMBER MRML
(646) 541-2551
3 in this area
5,629 Total Sales
Map
Source: California Regional Multiple Listing Service (CRMLS)
MLS Number: MC19215436
APN: 008-431-001
- 3751 De Soto Way
- 2315 Creekview Dr
- 2068 Spy Glass Ct
- 2428 Freestone Dr
- 2438 Explorador Dr
- 1958 Fall Brook Ct
- 3384 Locksley Ct
- 3314 Robin Hood Ln
- 2462 Valverde Dr
- 3265 Willow Run Dr
- 2009 Robin Hood Ln
- 1833 La Quinta Ct
- 1927 El Portal Dr
- 3320 Banbury Ln
- 3247 Willow Run Dr
- 2669 Atlantic St
- 3612 Hatch Rd
- 3361 Robin Hood Ct
- 3327 Robin Hood Ct
- 1371 Silhouette Ct
- 3744 Whitewater Way Unit 219
- 3738 Whitewater Way
- 3756 Whitewater Way
- 3747 Magellan
- 3735 Magellan
- 3720 Whitewater Way
- 3762 Whitewater Way Unit 217
- 3757 Magellan
- 3757 Magellan Unit In-Law
- 3757 Magellan
- 3721 Magellan
- 3763 Magellan
- 3713 Magellan
- 3708 Whitewater Way
- 3769 Magellan
- 3774 Whitewater Way
- 3705 Magellan
- 3730 Magellan
- 3742 Magellan Dr Unit 196
- 3754 Magellan Dr
