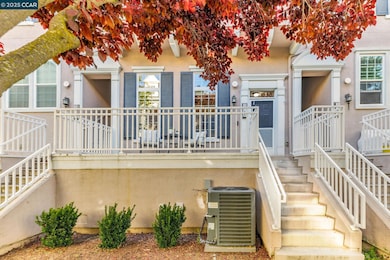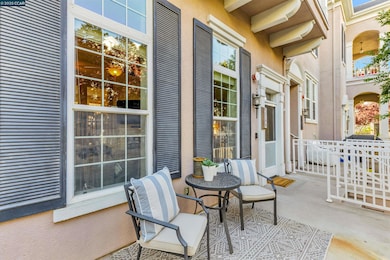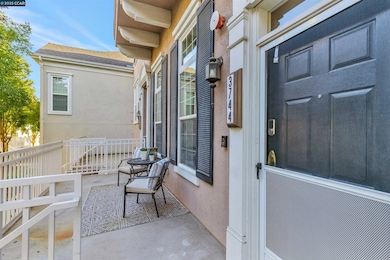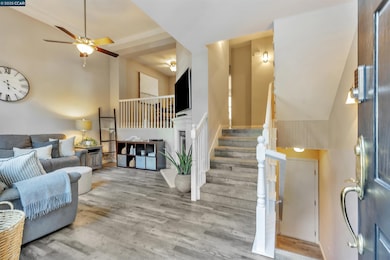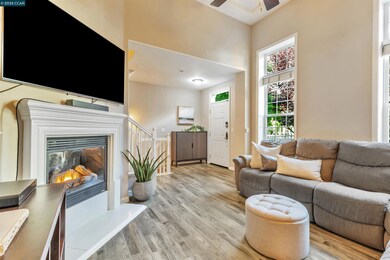Beautifully updated four-bed, three-and-a-half-bath townhouse with 2,112 sq. ft. of living space in a prime Dublin location. Features include new carpet, tile and vinyl plank flooring, high ceilings, recessed lighting, ceiling fans in the bedrooms, and fresh paint throughout. The bright living room with an electric fireplace flows seamlessly into the dining area and modern kitchen with a large island and stainless steel appliances. A convenient half bath is located on the main floor. The spacious primary suite offers a private balcony, walk-in closet, dual sinks, sunken tub, and stall shower. The downstairs laundry room near the garage includes built-in cabinets for added storage. Additional highlights include a front porch, Ring doorbell, and attached two-car garage with an installed EV charger and a Tesla charger ready to be hooked up. Updates include a new AC unit and water heater. A standalone freezer, Peloton treadmill, and TV in the family room are included; other furnishings are negotiable. Low \$250 monthly HOA. Walking distance to top-rated elementary, middle, and high schools, shopping, dining, parks, The Wave swimming center, and BART for an easy commute.


