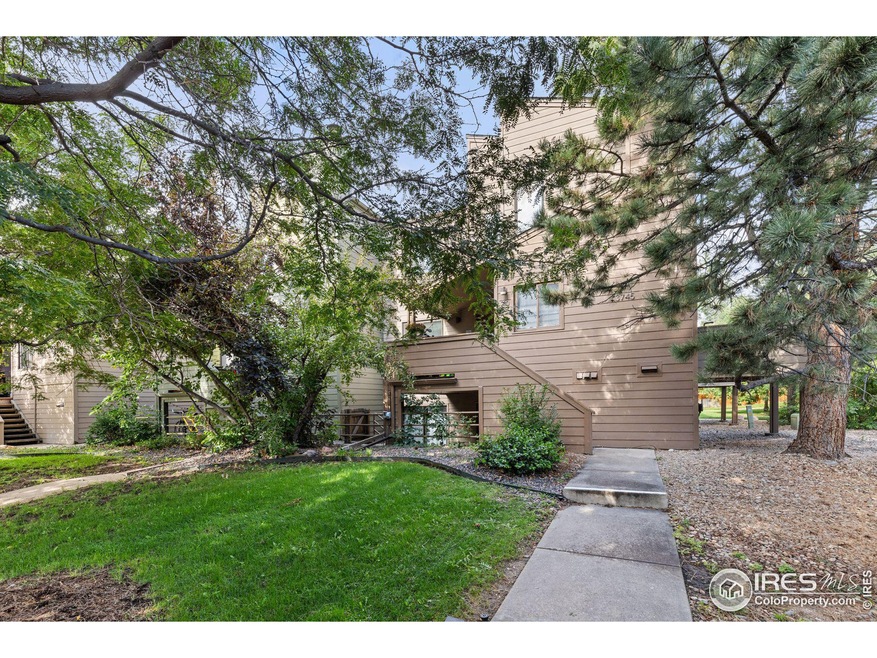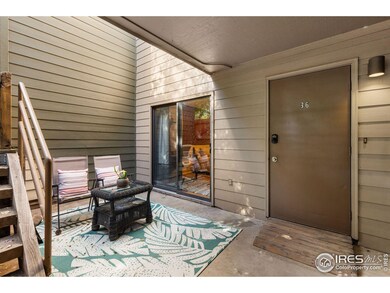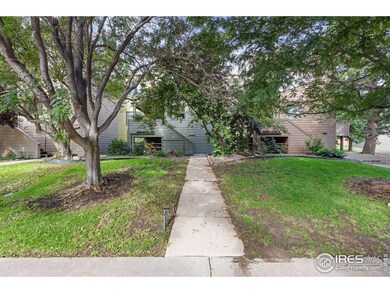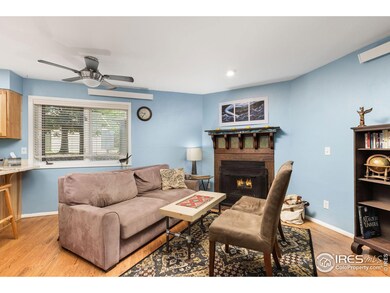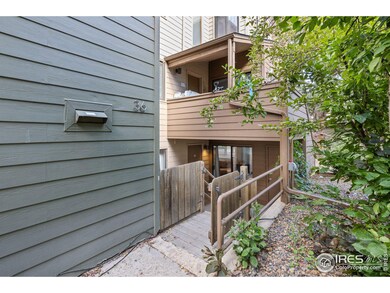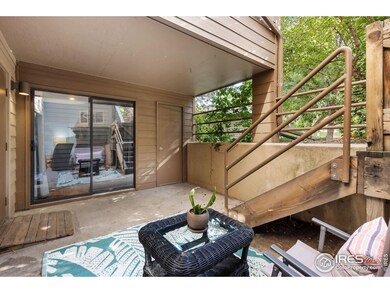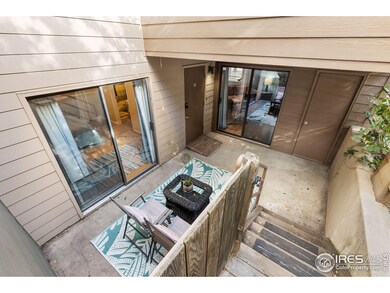
3745 Birchwood Dr Unit 36 Boulder, CO 80304
North Boulder NeighborhoodHighlights
- Fitness Center
- Clubhouse
- End Unit
- Centennial Middle School Rated A-
- Wood Flooring
- Community Pool
About This Home
As of October 2024Discover an immaculate, rarely available condo in the highly sought-after Winding Trail Village, perfectly situated on the west side of 28th Street in a prime North Boulder location. This turnkey, garden-level end unit offers a serene, park-like setting with an open floor plan that includes a cozy living room with a fireplace. Step outside to a private patio complete with a storage closet, ideal for outdoor relaxation and convenience. The property features a detached one-car garage with ample space for bikes, gear, and more, plus an additional reserved parking spot. Enjoy direct access to scenic bike paths connecting to the Wonderland Bike Trail and Boulder Creek Path, enhancing your outdoor lifestyle. Winding Trail Village is a wonderful pet-friendly community, boasting amenities such as pools, tennis courts, sand volleyball, and extensive green spaces. The well-managed HOA, with strong reserves, covers water, waste removal, full hazard insurance, and all community amenities. Conveniently located near RTD on 28th Street, this condo offers easy access to shopping, restaurants, the CU campus, and major routes to Denver. With great investment potential, this is undoubtedly one of Boulder's premier condo complexes. Short-term rentals are permitted with proper city licensure.
Townhouse Details
Home Type
- Townhome
Est. Annual Taxes
- $1,329
Year Built
- Built in 1981
Lot Details
- End Unit
- No Units Located Below
- Fenced
HOA Fees
Parking
- 1 Car Detached Garage
Home Design
- Wood Frame Construction
- Composition Roof
Interior Spaces
- 592 Sq Ft Home
- 1-Story Property
- Ceiling Fan
- Great Room with Fireplace
- Wood Flooring
Kitchen
- Electric Oven or Range
- Dishwasher
- Trash Compactor
Bedrooms and Bathrooms
- 1 Bedroom
- 1 Full Bathroom
Laundry
- Dryer
- Washer
Outdoor Features
- Patio
Schools
- Columbine Elementary School
- Centennial Middle School
- Boulder High School
Utilities
- Cooling Available
- Wall Furnace
- Baseboard Heating
Listing and Financial Details
- Assessor Parcel Number R0088847
Community Details
Overview
- Association fees include common amenities, trash, snow removal, maintenance structure, water/sewer, hazard insurance
- Birchwood Drive Condos & Amds Subdivision
Amenities
- Clubhouse
- Community Storage Space
Recreation
- Tennis Courts
- Fitness Center
- Community Pool
- Park
- Hiking Trails
Ownership History
Purchase Details
Home Financials for this Owner
Home Financials are based on the most recent Mortgage that was taken out on this home.Purchase Details
Home Financials for this Owner
Home Financials are based on the most recent Mortgage that was taken out on this home.Purchase Details
Home Financials for this Owner
Home Financials are based on the most recent Mortgage that was taken out on this home.Purchase Details
Home Financials for this Owner
Home Financials are based on the most recent Mortgage that was taken out on this home.Purchase Details
Home Financials for this Owner
Home Financials are based on the most recent Mortgage that was taken out on this home.Purchase Details
Home Financials for this Owner
Home Financials are based on the most recent Mortgage that was taken out on this home.Purchase Details
Home Financials for this Owner
Home Financials are based on the most recent Mortgage that was taken out on this home.Purchase Details
Home Financials for this Owner
Home Financials are based on the most recent Mortgage that was taken out on this home.Purchase Details
Home Financials for this Owner
Home Financials are based on the most recent Mortgage that was taken out on this home.Purchase Details
Home Financials for this Owner
Home Financials are based on the most recent Mortgage that was taken out on this home.Purchase Details
Similar Homes in Boulder, CO
Home Values in the Area
Average Home Value in this Area
Purchase History
| Date | Type | Sale Price | Title Company |
|---|---|---|---|
| Warranty Deed | $325,000 | Fntc | |
| Special Warranty Deed | $295,000 | -- | |
| Warranty Deed | $249,900 | Guardian Title | |
| Warranty Deed | $20,000 | Guardian Title | |
| Interfamily Deed Transfer | -- | None Available | |
| Warranty Deed | $130,000 | Land Title Guarantee Company | |
| Interfamily Deed Transfer | -- | -- | |
| Warranty Deed | $128,500 | Stewart Title | |
| Warranty Deed | $84,000 | Land Title | |
| Warranty Deed | $77,500 | First American Heritage Titl | |
| Deed | $52,500 | -- |
Mortgage History
| Date | Status | Loan Amount | Loan Type |
|---|---|---|---|
| Open | $243,750 | New Conventional | |
| Previous Owner | $199,920 | New Conventional | |
| Previous Owner | $200,000 | Commercial | |
| Previous Owner | $75,000 | New Conventional | |
| Previous Owner | $91,000 | No Value Available | |
| Previous Owner | $88,500 | No Value Available | |
| Previous Owner | $81,800 | FHA | |
| Previous Owner | $19,500 | No Value Available |
Property History
| Date | Event | Price | Change | Sq Ft Price |
|---|---|---|---|---|
| 10/09/2024 10/09/24 | Sold | $325,000 | 0.0% | $549 / Sq Ft |
| 08/31/2024 08/31/24 | For Sale | $325,000 | +10.2% | $549 / Sq Ft |
| 01/12/2023 01/12/23 | Sold | $295,000 | 0.0% | $498 / Sq Ft |
| 12/21/2022 12/21/22 | For Sale | $295,000 | +18.0% | $498 / Sq Ft |
| 01/28/2019 01/28/19 | Off Market | $249,900 | -- | -- |
| 05/12/2017 05/12/17 | Sold | $249,900 | 0.0% | $422 / Sq Ft |
| 04/12/2017 04/12/17 | Pending | -- | -- | -- |
| 04/05/2017 04/05/17 | For Sale | $249,900 | -- | $422 / Sq Ft |
Tax History Compared to Growth
Tax History
| Year | Tax Paid | Tax Assessment Tax Assessment Total Assessment is a certain percentage of the fair market value that is determined by local assessors to be the total taxable value of land and additions on the property. | Land | Improvement |
|---|---|---|---|---|
| 2025 | $1,352 | $17,606 | -- | $17,606 |
| 2024 | $1,352 | $17,606 | -- | $17,606 |
| 2023 | $1,329 | $15,385 | -- | $19,070 |
| 2022 | $1,542 | $16,604 | $0 | $16,604 |
| 2021 | $1,470 | $17,081 | $0 | $17,081 |
| 2020 | $1,412 | $16,223 | $0 | $16,223 |
| 2019 | $1,391 | $16,223 | $0 | $16,223 |
| 2018 | $1,180 | $13,608 | $0 | $13,608 |
| 2017 | $1,143 | $15,044 | $0 | $15,044 |
| 2016 | $1,069 | $12,346 | $0 | $12,346 |
| 2015 | $1,012 | $8,247 | $0 | $8,247 |
| 2014 | $709 | $10,308 | $0 | $10,308 |
Agents Affiliated with this Home
-
Alex D'Allaird

Seller's Agent in 2024
Alex D'Allaird
LIV Sotheby's Intl Realty
(484) 678-5033
1 in this area
33 Total Sales
-
Karen Libin
K
Buyer's Agent in 2024
Karen Libin
KL Realty
(303) 229-7070
1 in this area
11 Total Sales
-
Julia Kovats

Seller's Agent in 2023
Julia Kovats
LIV Sotheby's Intl Realty
(303) 709-5775
9 in this area
57 Total Sales
-
L
Seller's Agent in 2017
Lisa Thompson
Kittle Real Estate
Map
Source: IRES MLS
MLS Number: 1017498
APN: 1463202-33-036
- 3785 Birchwood Dr Unit 69
- 3785 Birchwood Dr
- 3785 Birchwood Dr Unit 72
- 3675 Roundtree Ct
- 3805 Northbrook Dr Unit A
- 3825 Northbrook Dr Unit F
- 3807 Paseo Del Prado St
- 2835 Links Dr
- 2728 Northbrook Place
- 2715 Northbrook Place
- 3737 26th St
- 3722 Monterey Place
- 3535 28th St Unit 202
- 3525 28th St Unit 304
- 2652 Sherwood Cir
- 3515 28th St Unit 105
- 3515 28th St Unit 108
- 2938 Kalmia Ave Unit 26
- 2938 Kalmia Ave Unit 27
- 2938 Kalmia Ave Unit 6
